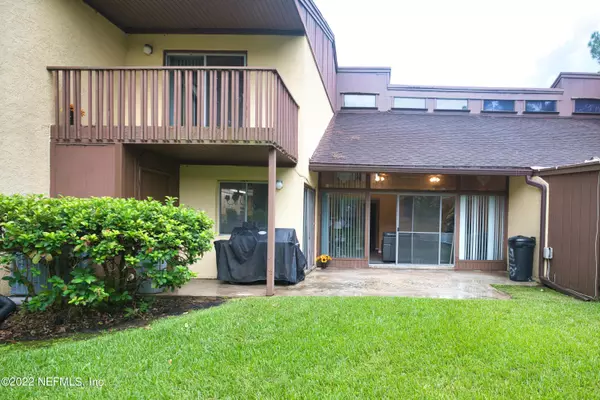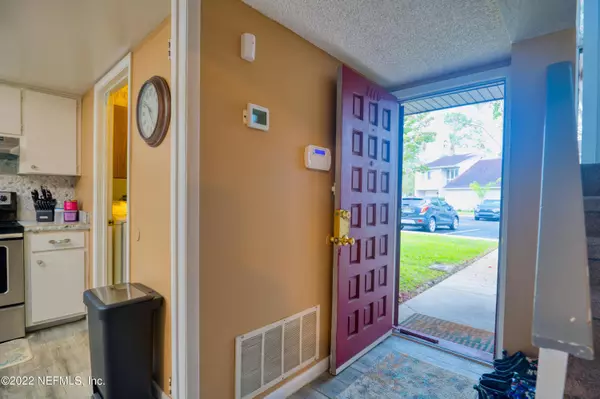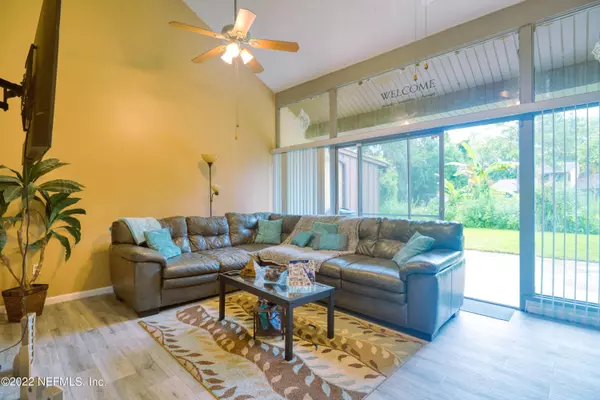$170,000
$185,000
8.1%For more information regarding the value of a property, please contact us for a free consultation.
7110 CYPRESS COVE RD #52 Jacksonville, FL 32244
3 Beds
2 Baths
1,642 SqFt
Key Details
Sold Price $170,000
Property Type Condo
Sub Type Condominium
Listing Status Sold
Purchase Type For Sale
Square Footage 1,642 sqft
Price per Sqft $103
Subdivision Willow Lakes
MLS Listing ID 1191181
Sold Date 10/27/22
Bedrooms 3
Full Baths 2
HOA Fees $230/mo
HOA Y/N Yes
Originating Board realMLS (Northeast Florida Multiple Listing Service)
Year Built 1976
Property Description
Sellers will contribute up to $4,000 towards Buyer's closing cost with an accepted offer. Welcome home. Wood grain tile throughout the downstairs except downstairs bedroom. Stainless steel appliances in the kitchen. New dishwasher will be installed prior to closing. New HVAC just installed. The refrigerator, range hood and microwave are newer. Large covered porch off the living area with a storage room attached. In addition to 3 bedrooms there is a 4th non-conforming bedroom which could be used as a bedroom, study, office, playroom, etc. The large bedroom upstairs has a balcony for relaxing. Condo fees include the exterior maintenance (includes roof), pest control and lawn maintenance. The Association is in the process of repainting the exterior of the condos in the community.
Location
State FL
County Duval
Community Willow Lakes
Area 056-Yukon/Wesconnett/Oak Hill
Direction From I-295 exit North on Blanding Blvd. Left turn on Du-Clay Road. Turn Right onto Cypress Cove Road. Follow the road almost all the way to the end. Condo will be on the left.
Interior
Interior Features Entrance Foyer, Primary Downstairs, Split Bedrooms, Vaulted Ceiling(s)
Heating Central
Cooling Central Air
Flooring Carpet, Tile
Laundry Electric Dryer Hookup, Washer Hookup
Exterior
Exterior Feature Balcony
Parking Features Additional Parking, Assigned, Guest, On Street
Pool None
Amenities Available Management - Full Time
Roof Type Shingle
Private Pool No
Building
Lot Description Other
Story 2
Sewer Public Sewer
Water Public
Level or Stories 2
New Construction No
Others
HOA Fee Include Trash
Tax ID 0990115105
Acceptable Financing Cash, Conventional, VA Loan
Listing Terms Cash, Conventional, VA Loan
Read Less
Want to know what your home might be worth? Contact us for a FREE valuation!

Our team is ready to help you sell your home for the highest possible price ASAP
Bought with WATSON REALTY CORP






