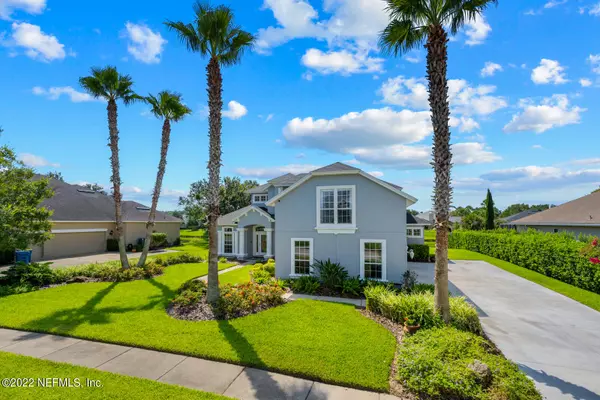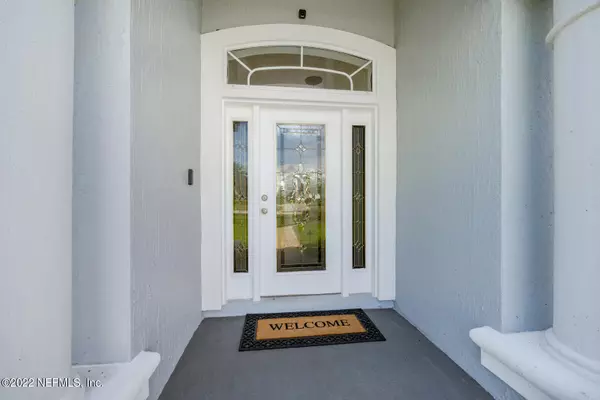$675,000
$675,000
For more information regarding the value of a property, please contact us for a free consultation.
11300 KINGSLEY MANOR WAY Jacksonville, FL 32225
4 Beds
4 Baths
2,879 SqFt
Key Details
Sold Price $675,000
Property Type Single Family Home
Sub Type Single Family Residence
Listing Status Sold
Purchase Type For Sale
Square Footage 2,879 sqft
Price per Sqft $234
Subdivision Reed Island
MLS Listing ID 1190735
Sold Date 10/31/22
Style Contemporary
Bedrooms 4
Full Baths 3
Half Baths 1
HOA Fees $79/ann
HOA Y/N Yes
Originating Board realMLS (Northeast Florida Multiple Listing Service)
Year Built 2003
Lot Dimensions 92 x 190
Property Description
Gorgeous private waterfront community tucked away from the hustle bustle yet close by to it all! Wait until you see this one! Sellers have lovingly taken care of this one over the years! Let's start w/the backyard first - wow! What an awesome place to relax w/family or friends - sparkling screened pool & spa w/plenty of covered area for couch, tv, grill, fridge - you name it! Pretty lake view from back side of the house. Kitchen is fully equipped w/Granite counters & an abundance of cabinets & workspace! Plenty of places to dine just depends on the occasion! Owner's retreat is on first floor along w/guest's powder room & laundry rm w/utility sink. Upstairs offers 3 large bedrooms & 2 more bathrooms. Seller just remodeled 2 of the 3 full bathrooms. See supplement for more info. There are knockdown ceilings, crown molding, Engineered Bamboo Flooring, new wall to wall carpet in upstairs bedrooms; front room is perfect for home office w/French doors; wood burning fireplace has mantle and room for flat screen TV, book shelves for placing family photos & home accessories to complete your decor; loads of storage throughout, Owner's retreat has double walk-in closets and hers has built-ins; walk-in shower has blue tooth speaker fan/light; pleated shades on most of the windows; the pool & spa are heated w/propane gas; spacious attached side entry 3 car garage w/dedicated 50amp outlet for RV; outside lighting; water softener; Blink security system & doorbell; keypad entry (garage); separate meter for landscaping; new driveway is only a few months old; Stucco repainted - 2018; HVACs - 2015; roof - 2018; pool heater-2014; pool pump & motor, filter - 2022; transferable termite coverage; 1 yr home service warranty to include pool (2-10 $830 value); located across from million dollar homes on the River; gated community w/approx 31 homes with over half of those on the River. Fulton Landing Boat Ramp 1.1 miles from the property and minutes to local shopping, dining, St Johns Town Center, downtown Jacksonville, TIAA Bank Field, Beaches, JIA, NS Mayport, NAS Jax & Blount Island. Come check this one out for yourself! You will not be disappointed!
Location
State FL
County Duval
Community Reed Island
Area 042-Ft Caroline
Direction Fm Monument Rd, t/l onto Fort Caroline Rd; t/r Charles Bennett Dr & follow until it becomes Kingsley Manor Way & reach the gated entrance to Reed Island Estates, once thru gate house is on left.
Interior
Interior Features Breakfast Bar, Breakfast Nook, Built-in Features, Entrance Foyer, Kitchen Island, Pantry, Primary Bathroom -Tub with Separate Shower, Primary Downstairs, Split Bedrooms, Vaulted Ceiling(s), Walk-In Closet(s)
Heating Central, Electric, Heat Pump
Cooling Central Air, Electric
Flooring Carpet, Tile, Wood
Fireplaces Number 1
Fireplaces Type Wood Burning
Fireplace Yes
Laundry Electric Dryer Hookup, Washer Hookup
Exterior
Parking Features Attached, Garage, Garage Door Opener
Garage Spaces 3.0
Pool In Ground, Gas Heat, Screen Enclosure
Utilities Available Cable Available, Propane
Waterfront Description Lake Front,Pond,Waterfront Community
Roof Type Shingle
Porch Covered, Patio
Total Parking Spaces 3
Private Pool No
Building
Lot Description Cul-De-Sac, Sprinklers In Front, Sprinklers In Rear
Sewer Public Sewer
Water Public
Architectural Style Contemporary
Structure Type Frame,Stucco
New Construction No
Schools
Elementary Schools Merrill Road
Middle Schools Landmark
High Schools Sandalwood
Others
HOA Name Gerald Dake & Assoc
Tax ID 1606774135
Security Features Smoke Detector(s)
Acceptable Financing Cash, Conventional, VA Loan
Listing Terms Cash, Conventional, VA Loan
Read Less
Want to know what your home might be worth? Contact us for a FREE valuation!

Our team is ready to help you sell your home for the highest possible price ASAP
Bought with BERKSHIRE HATHAWAY HOMESERVICES FLORIDA NETWORK REALTY






