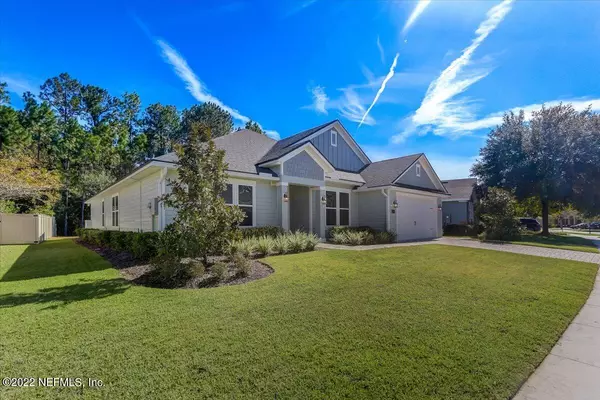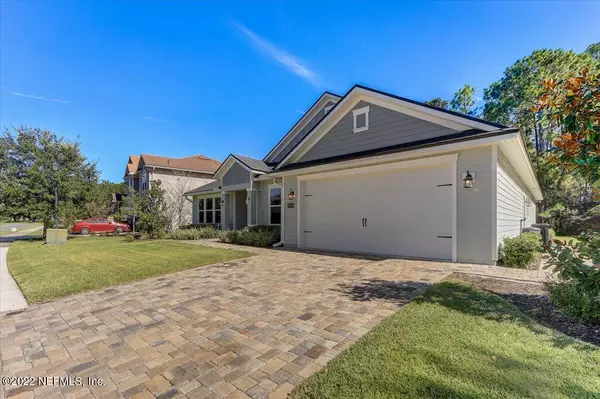$497,000
$497,000
For more information regarding the value of a property, please contact us for a free consultation.
1099 SOUTHERN HILLS DR Orange Park, FL 32065
4 Beds
3 Baths
2,594 SqFt
Key Details
Sold Price $497,000
Property Type Single Family Home
Sub Type Single Family Residence
Listing Status Sold
Purchase Type For Sale
Square Footage 2,594 sqft
Price per Sqft $191
Subdivision Eagle Landing
MLS Listing ID 1195595
Sold Date 11/30/22
Style Ranch,Traditional
Bedrooms 4
Full Baths 3
HOA Fees $4/ann
HOA Y/N Yes
Originating Board realMLS (Northeast Florida Multiple Listing Service)
Year Built 2018
Property Description
Eagle Landing of Greater Oakleaf Plantation welcomes you to this charming home. Like new! Built in 2018 and meticulously maintained; this property is ready for a quick move in. Everything from the custom paver driveway to the king size primary bed & bath, all the way down to the walk in pantry; you are sure to be impressed! Open floor plan kitchen and living space with a touch of traditional appeal including a formal dinning room and breakfast nook. 5th non-conforming multipurpose room could be used as a formal living space, office, flex room, or whatever suits your needs! Live everyday life vacation style with all of the resort style amenities that Eagle Landing and Oakleaf have to offer! Golf, Water Park, Tennis, Trails, etc...
Location
State FL
County Clay
Community Eagle Landing
Area 139-Oakleaf/Orange Park/Nw Clay County
Direction Take Oakleaf Plantation Pkwy to Eagle Landing Pkwy, 3 min (1.5 mi); Continue on Eagle Landing Pkwy. Drive to Southern Hills Dr.
Interior
Interior Features Breakfast Bar, Entrance Foyer, Kitchen Island, Pantry, Primary Bathroom - Shower No Tub, Split Bedrooms, Walk-In Closet(s)
Heating Central
Cooling Central Air
Flooring Vinyl
Furnishings Unfurnished
Exterior
Parking Features Attached, Garage
Garage Spaces 2.0
Pool Community, None
View Protected Preserve
Roof Type Shingle
Porch Covered, Patio
Total Parking Spaces 2
Private Pool No
Building
Lot Description Sprinklers In Front, Sprinklers In Rear
Sewer Public Sewer
Water Public
Architectural Style Ranch, Traditional
New Construction No
Others
Tax ID 13042400554200853
Security Features Smoke Detector(s)
Acceptable Financing Cash, Conventional, FHA, VA Loan
Listing Terms Cash, Conventional, FHA, VA Loan
Read Less
Want to know what your home might be worth? Contact us for a FREE valuation!

Our team is ready to help you sell your home for the highest possible price ASAP
Bought with RE/MAX RELATIONS






