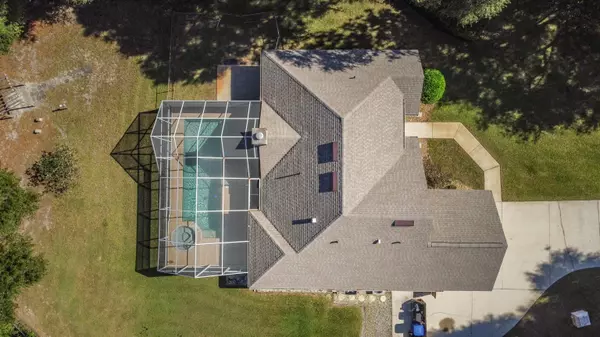$455,000
$479,000
5.0%For more information regarding the value of a property, please contact us for a free consultation.
3308 Woodbury Ct St Augustine, FL 32086
3 Beds
2.5 Baths
1,610 SqFt
Key Details
Sold Price $455,000
Property Type Single Family Home
Sub Type Single Family Detached
Listing Status Sold
Purchase Type For Sale
Square Footage 1,610 sqft
Price per Sqft $282
Subdivision Oakbrook
MLS Listing ID 228219
Sold Date 12/12/22
Style Single Family Home
Bedrooms 3
Full Baths 2
Half Baths 1
HOA Y/N Yes
Total Fin. Sqft 1610
Year Built 1995
Annual Tax Amount $1,725
Tax Year 2021
Lot Size 0.560 Acres
Acres 0.56
Property Description
Quiet living on this Beautiful Cul-de-sac Pool Home. Nestled on a .56-acre lot within Oakbrook, a gated community offering a relaxing and tranquil environment. This split floor plan home has plenty of space with 3 bedrooms, 2.5 bathrooms, plus den/office and Screen enclosed heated pool and jacuzzi. The spacious lot is surrounded by oak trees and the open lawn has plenty of room for the kids and animals to play. NEW ROOF in SEPT 2022, upgraded appliances, and irrigation system on well. Homeowners enjoy No CDD fees, low HOA fees and thoughtfully designed homes on larger lots. The Oakbrook residents have access to a community clubhouse & pool, tennis courts, basketball court, playground, and fitness center, as well as gated entry. It is located near beaches, dining, shopping, and many entertainment options. Come enjoy the St. Augustine lifestyle!.
Location
State FL
County Saint Johns
Area 11
Zoning RS-1
Rooms
Primary Bedroom Level 1
Master Bathroom Shower Only
Master Bedroom 1
Dining Room Combo
Interior
Interior Features Ceiling Fans, Dishwasher, Dryer, Garage Door, Microwave, Range, Refrigerator, Spa, Washer, Washer/Dryer
Heating Central
Cooling Central
Flooring Carpet, Laminate Wood, Tile
Exterior
Parking Features 2 Car Garage
Community Features Clubhouse, Gated, Community Pool Unheated, Tennis
Roof Type Shingle
Topography Cul-de-Sac
Building
Story 1
Entry Level 1 Level
Water County
Architectural Style Single Family Home
Level or Stories 1
New Construction No
Schools
Elementary Schools Otis A. Mason Elementary
Middle Schools Gamble Rogers Middle
High Schools Pedro Menendez High School
Others
Senior Community No
Security Features Security Gate
Acceptable Financing Cash, Conv, FHA, Veterans
Listing Terms Cash, Conv, FHA, Veterans
Read Less
Want to know what your home might be worth? Contact us for a FREE valuation!

Our team is ready to help you sell your home for the highest possible price ASAP






