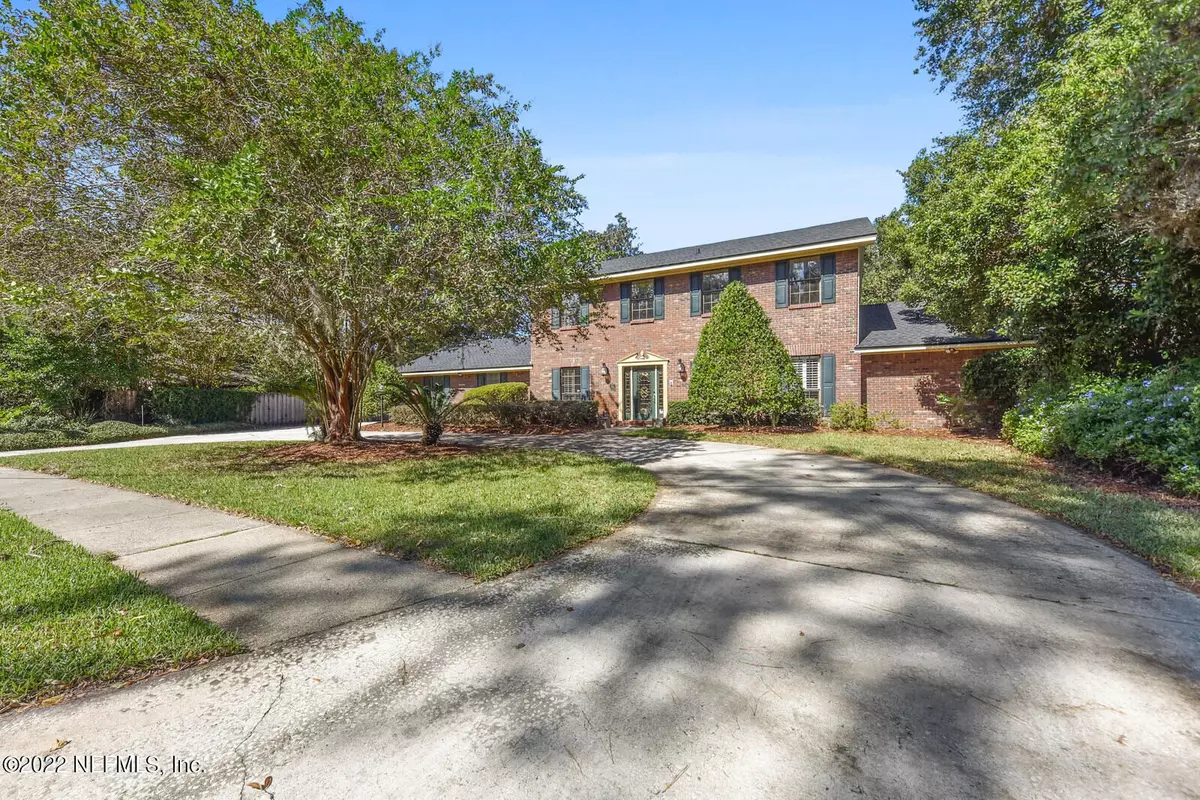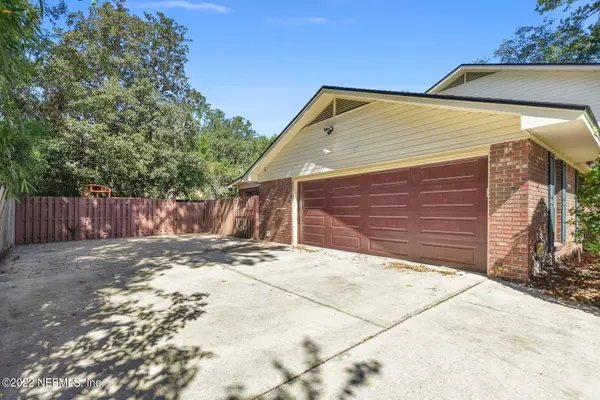$690,000
$688,500
0.2%For more information regarding the value of a property, please contact us for a free consultation.
2931 DUPONT AVE Jacksonville, FL 32217
5 Beds
4 Baths
3,420 SqFt
Key Details
Sold Price $690,000
Property Type Single Family Home
Sub Type Single Family Residence
Listing Status Sold
Purchase Type For Sale
Square Footage 3,420 sqft
Price per Sqft $201
Subdivision San Jose Forest
MLS Listing ID 1196933
Sold Date 12/16/22
Style Traditional
Bedrooms 5
Full Baths 3
Half Baths 1
HOA Fees $16/ann
HOA Y/N Yes
Originating Board realMLS (Northeast Florida Multiple Listing Service)
Year Built 1984
Property Description
Nestled amidst the Historic San Jose district and just minutes from The Bolles School and San Marco, this home offers complete privacy, plenty of space, and an ideal location. Whether dining, chasing the kids, sunning, or merely recharging your soul outdoors, this over-sized lot, the expansive pool deck and glimmering pool are exactly what you've been missing, Enjoy access to the pool deck from three rooms! The floor plan is ideal for hosting with a large great/game room, formal living and dining, and an updated kitchen that ties it all together, plus room to park 10 cars! Bedrooms are large, and potential abounds! With a brand-new roof, gorgeous master bathroom, upscale appliances, the home is waiting for you to come make it yours with a few decorative touches.
Location
State FL
County Duval
Community San Jose Forest
Area 012-San Jose
Direction From San Jose Blvd W, head East on St. Augustine Rd, Turn Left on Dupont Ave, Home is on the right.
Interior
Interior Features Breakfast Bar, Entrance Foyer, Kitchen Island, Pantry, Primary Bathroom - Shower No Tub, Primary Downstairs, Skylight(s), Split Bedrooms
Heating Central
Cooling Central Air
Flooring Wood
Fireplaces Number 1
Fireplace Yes
Laundry Electric Dryer Hookup, Washer Hookup
Exterior
Parking Features Additional Parking, Circular Driveway, Garage Door Opener
Garage Spaces 2.0
Fence Back Yard
Pool In Ground
Amenities Available Laundry
Roof Type Shingle
Porch Porch, Screened
Total Parking Spaces 2
Private Pool No
Building
Water Public
Architectural Style Traditional
Structure Type Frame,Vinyl Siding
New Construction No
Others
Tax ID 1510910516
Security Features Security System Owned
Acceptable Financing Cash, Conventional, FHA, VA Loan
Listing Terms Cash, Conventional, FHA, VA Loan
Read Less
Want to know what your home might be worth? Contact us for a FREE valuation!

Our team is ready to help you sell your home for the highest possible price ASAP
Bought with EAGLES WORLD REALTY, INC





