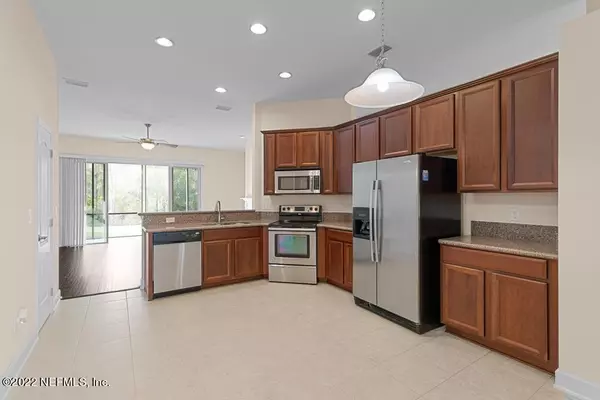$474,900
$474,900
For more information regarding the value of a property, please contact us for a free consultation.
108 CUMMER WAY St Augustine, FL 32095
4 Beds
3 Baths
2,416 SqFt
Key Details
Sold Price $474,900
Property Type Single Family Home
Sub Type Single Family Residence
Listing Status Sold
Purchase Type For Sale
Square Footage 2,416 sqft
Price per Sqft $196
Subdivision Sandy Creek
MLS Listing ID 1201770
Sold Date 12/23/22
Bedrooms 4
Full Baths 3
HOA Fees $68/ann
HOA Y/N Yes
Originating Board realMLS (Northeast Florida Multiple Listing Service)
Year Built 2010
Lot Dimensions 62x125
Property Description
Make and offer on this beautiful, 4Br 3BA + Office, Formal Dining, Great room plan. Conveniently located in a sought after neighborhood with no CDD fees. You'll love the split floor plan, so open and airy. The Gourmet Kitchen is the heart of the home offers eat in kitchen, overlooking the great-room. 42 inch cabinets, granite countertops, stainless steel appliances and beautiful tile. This home boasts high ceilings, is open and bright with lots of windows & recessed lighting. Master Suite with bath that has Corian counters, double sinks, & tiled shower. Enjoy your morning coffee on the screened porch and plan to entertain overlooking your private preserve lot. Please NOTE: Seller will pay up to 2% of the purchase price towards the buyers reduced interest rate, with Full Price Offer and be be
Location
State FL
County St. Johns
Community Sandy Creek
Area 304- 210 South
Direction Head I-95 S. exit CR 210. Take L on 210 towards Ponta Vedra Beach. Turn R onto Sandy Creek Pkwy. Turn L onto Linda Lake Ln, Turn R onto Cummer Way, house on R side.
Interior
Interior Features Breakfast Bar, Eat-in Kitchen, Entrance Foyer, Pantry, Primary Bathroom -Tub with Separate Shower, Primary Downstairs, Split Bedrooms, Walk-In Closet(s)
Heating Central
Cooling Central Air
Flooring Carpet, Laminate, Tile
Fireplaces Number 1
Fireplace Yes
Exterior
Parking Features Garage Door Opener
Garage Spaces 2.0
Pool None
Amenities Available Playground
View Protected Preserve
Roof Type Shingle
Porch Covered, Patio, Porch, Screened
Total Parking Spaces 2
Private Pool No
Building
Lot Description Sprinklers In Front, Sprinklers In Rear, Wooded
Sewer Public Sewer
Water Public
Structure Type Frame,Stucco
New Construction No
Schools
Middle Schools Liberty Pines Academy
High Schools Beachside
Others
HOA Name BCM Services
Tax ID 0264830330
Security Features Smoke Detector(s)
Acceptable Financing Cash, Conventional, FHA, USDA Loan, VA Loan
Listing Terms Cash, Conventional, FHA, USDA Loan, VA Loan
Read Less
Want to know what your home might be worth? Contact us for a FREE valuation!

Our team is ready to help you sell your home for the highest possible price ASAP
Bought with THE LEGENDS OF REAL ESTATE






