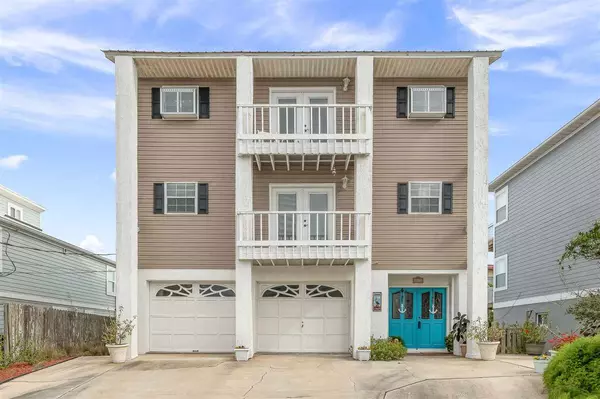$555,000
$595,000
6.7%For more information regarding the value of a property, please contact us for a free consultation.
5812 Rudolph Avenue St Augustine, FL 32080
3 Beds
2.5 Baths
1,920 SqFt
Key Details
Sold Price $555,000
Property Type Other Types
Sub Type Single Family
Listing Status Sold
Purchase Type For Sale
Square Footage 1,920 sqft
Price per Sqft $289
Subdivision Butlers Beach
MLS Listing ID 188721
Sold Date 03/11/20
Style Contemporary,Multi-Level,Single Family Home
Bedrooms 3
Full Baths 2
Half Baths 1
HOA Y/N No
Total Fin. Sqft 1920
Year Built 1989
Annual Tax Amount $2,576
Tax Year 2018
Lot Size 4,791 Sqft
Acres 0.11
Property Description
A new beach house for the new year! Feel the ocean breeze and hear the rolling waves while you take in panoramic views of stunning Butler Beach from the expansive screened porch. Better than direct ocean front living, this multi-level home sits high and dry on the dune, offering impressive views of both the ocean and the intracoastal waterway. In this ideal location, you will feel like you are on vacation all the time!. The amazing views are not just visible from the porch, but from nearly the entire third floor living space, in which you will find the kitchen, eat-in area, spacious living room, and a half bathroom. The second floor offers three spacious bedrooms and two full baths. The master bedroom faces East, taking advantage of beautiful beach views through large windows. The master bedroom also features a walk in closet that extends the length of the room, as well as a separate ensuite space that could be used an an office, den or smaller bedroom. What great flexibility for a growing family, multi-generational family or vacation home! On the first floor is where you will find the two-car garage, along with a workman’s corner including a partial bath and storage space. More storage, including a shed, is located on the East side of the house, behind the lattice, for storing beach toys, yard tools and more. Additional features include an updated master bathroom with contemporary tile and granite, Mexican tile on third level, metal roof that was recently recoated, outdoor shower, ceiling fans throughout, inside laundry space, decks on the West side of the house on the second and third levels, electric fireplace and ample storage space. This home has been lovingly maintained by the same owners for the past 24 years, and is ready to be snatched up by someone new. Do not miss this opportunity to own your piece of paradise in one of the most beautiful and sought-after destinations!
Location
State FL
County Saint Johns
Area 07
Zoning Res
Location Details East of A1A,Ocean View
Rooms
Primary Bedroom Level 3
Master Bathroom Shower Only
Master Bedroom 3
Interior
Interior Features Ceiling Fans, Dishwasher, Disposal, Dryer, Garage Door, Microwave, Range, Refrigerator, Shed, Washer, Window Treatments
Heating Central, Electric, Heat Pump
Cooling Central, Electric
Flooring Carpet, Tile, Wood
Exterior
Parking Features 2 Car Garage
Roof Type Metal
Topography Paved
Building
Story 3
Water County
Architectural Style Contemporary, Multi-Level, Single Family Home
Level or Stories 3
New Construction No
Schools
Elementary Schools W. D. Hartley Elementary
Middle Schools Gamble Rogers Middle
High Schools Pedro Menendez High School
Others
Senior Community No
Acceptable Financing Cash, Conv, FHA
Listing Terms Cash, Conv, FHA
Read Less
Want to know what your home might be worth? Contact us for a FREE valuation!

Our team is ready to help you sell your home for the highest possible price ASAP






