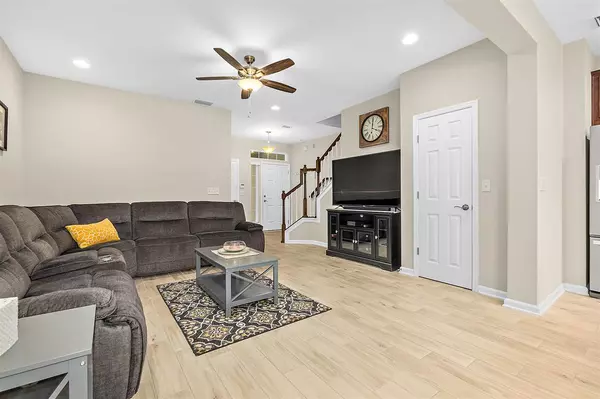$224,000
$228,000
1.8%For more information regarding the value of a property, please contact us for a free consultation.
341 Richmond St Johns, FL 32259
3 Beds
2.5 Baths
1,476 SqFt
Key Details
Sold Price $224,000
Property Type Townhouse
Sub Type Townhouse
Listing Status Sold
Purchase Type For Sale
Square Footage 1,476 sqft
Price per Sqft $151
Subdivision Durbin Crossing
MLS Listing ID 193661
Sold Date 06/18/20
Style 2 Story,Townhouse
Bedrooms 3
Full Baths 2
Half Baths 1
HOA Y/N Yes
Total Fin. Sqft 1476
Year Built 2018
Annual Tax Amount $1,037
Tax Year 2019
Lot Size 2,178 Sqft
Acres 0.05
Property Description
You know what they say about the best real estate.. Location, location, location! 341 Richmond Dr has that covered. Conveniently located down the road from 9B, this 3 bedroom, 2.5 bathroom townhome is ready for you to move in. When you walk in, you are greeted with the stairs to the 2nd floor & 1st floor living area. The 2nd floor holds 3 bedrooms, 2 full bathrooms, & laundry room. Enjoy the sunsets over the lake out back from the guest bedrooms. Your master suite is finished with a large. bathroom with standalone shower & walk in closet. On the first floor, you can enjoy time with loved ones in your open living & dining area. The custom french doors open to a private backyard oasis with a covered & screen lanai. The bladeless fan provides the perfect breeze effect for ultimate relaxation after a long day. If you're lucky, you can catch otters playing or a bald eagle soaring by. Are you ready to make 341 Richmond Dr your new home? Call us today to schedule your private showing!
Location
State FL
County Volusia
Area 15
Zoning PUD
Location Details Water View
Rooms
Master Bathroom Shower Only
Interior
Interior Features Ceiling Fans, Dishwasher, Disposal, Dryer, Garage Door, Microwave, Range, Refrigerator, Washer
Heating Central, Electric
Cooling Central, Electric
Flooring Carpet, Tile
Exterior
Parking Features 1 Car Garage
Community Features Clubhouse, Exercise, Pool Unheated, Spa
Roof Type Shingle
Building
Story 2
Water City
Architectural Style 2 Story, Townhouse
Level or Stories 2
New Construction No
Others
Senior Community No
Acceptable Financing Cash, Conv, FHA, Veterans
Listing Terms Cash, Conv, FHA, Veterans
Read Less
Want to know what your home might be worth? Contact us for a FREE valuation!

Our team is ready to help you sell your home for the highest possible price ASAP





