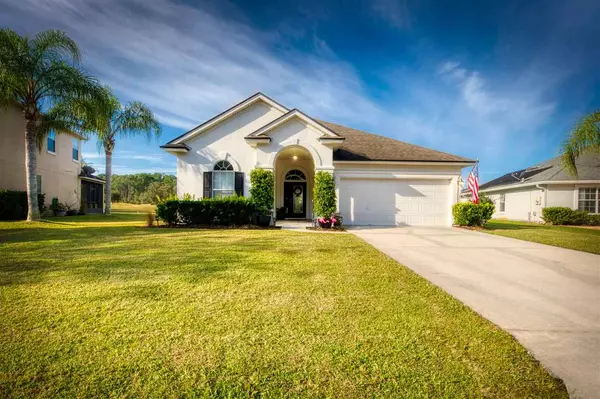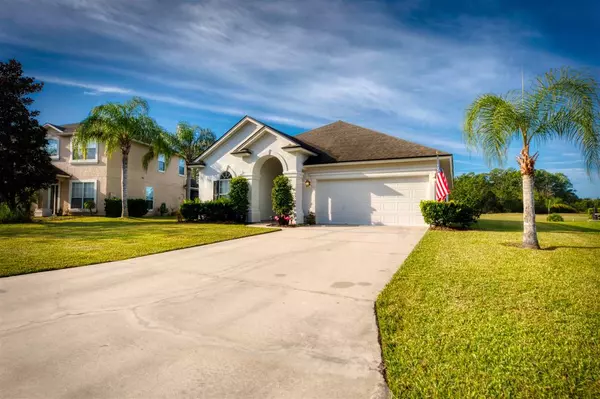$257,000
$249,900
2.8%For more information regarding the value of a property, please contact us for a free consultation.
5386 Cypress Links Blvd. St Augustine, FL 32033
3 Beds
2 Baths
1,827 SqFt
Key Details
Sold Price $257,000
Property Type Other Types
Sub Type Single Family
Listing Status Sold
Purchase Type For Sale
Square Footage 1,827 sqft
Price per Sqft $140
Subdivision Cypress Lakes
MLS Listing ID 192581
Sold Date 03/02/20
Style Ranch
Bedrooms 3
Full Baths 2
HOA Y/N Yes
Total Fin. Sqft 1827
Year Built 2006
Annual Tax Amount $1,801
Tax Year 2018
Lot Size 10,454 Sqft
Acres 0.24
Property Description
Beautiful home located in the desirable Cypress Lakes in St Augustine, FL! Exceptional design allows beautiful views of the golf course from almost every room. Enter the foyer to a very spacious/open floor plan with laminate wood & tile floors throughout, high ceilings, dining room, open kitchen, breakfast nook and a big family living room with a wood burning fireplace. Perfect setting for entertaining!. Almost 1/4 acre home site allows for a good buffer between screened patio and golf course creates the perfect peaceful setting to enjoy Florida's famous sunsets. Large master suite with walk-in closet & the master bath is complete with his and hers vanity. Good size bedrooms, 2 car garage, short walk to community pool and clubhouse. Be sure to take out 3D tour- This home clean in and meticulously maintained! NEW a/c unit, Termite Bond NEW tank-less water heater in 2019. If you love to golf, or just like the idea of living in a golf community because of the beautiful surroundings that it affords you, Cypress Lakes may be the neighborhood for you! Just west of I95 off of SR 207, low HOA fees, NO CDD fees, active community, excellent amenities, perfect location just short drive to St Augustine Beach and Historic St Augustine without the higher taxes and home insurance. Home is flawless!
Location
State FL
County Saint Johns
Area 13
Zoning PUD
Location Details Golf Course,Lake View
Rooms
Primary Bedroom Level 1
Master Bathroom Tub/Shower Separate
Master Bedroom 1
Dining Room Formal
Interior
Interior Features Ceiling Fans, Central Vacuum, Dishwasher, Disposal, Garage Door, Microwave, Range, Refrigerator, Window Treatments
Heating Electric
Cooling Electric
Flooring Laminate Wood, Tile
Exterior
Parking Features 2 Car Garage
Community Features Clubhouse, Golf, Pool Unheated
Roof Type Shingle
Topography Wooded
Building
Story 1
Entry Level 1 Level
Water County
Architectural Style Ranch
Level or Stories 1
New Construction No
Schools
Elementary Schools Otis A. Mason Elementary
Middle Schools Gamble Rogers Middle
High Schools Pedro Menendez High School
Others
Senior Community No
Restrictions See Docs
Acceptable Financing Cash, Conv, USDA, Veterans
Listing Terms Cash, Conv, USDA, Veterans
Read Less
Want to know what your home might be worth? Contact us for a FREE valuation!

Our team is ready to help you sell your home for the highest possible price ASAP






