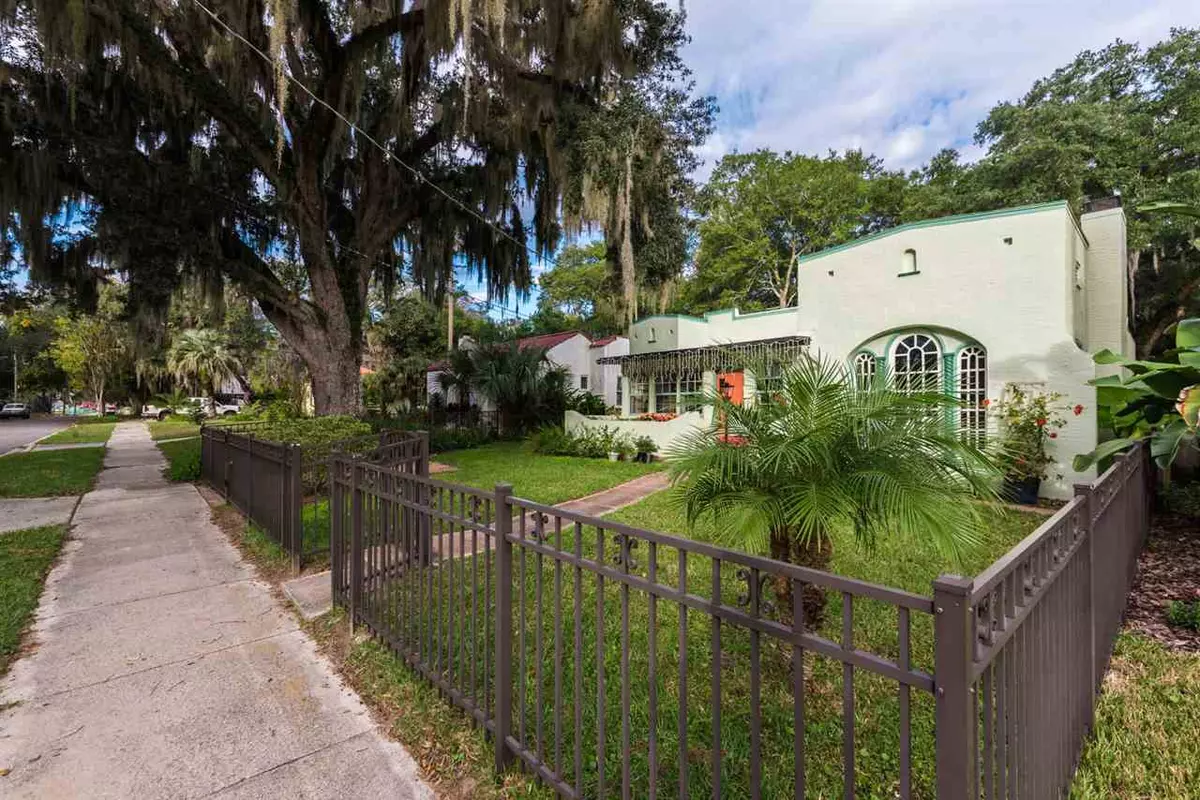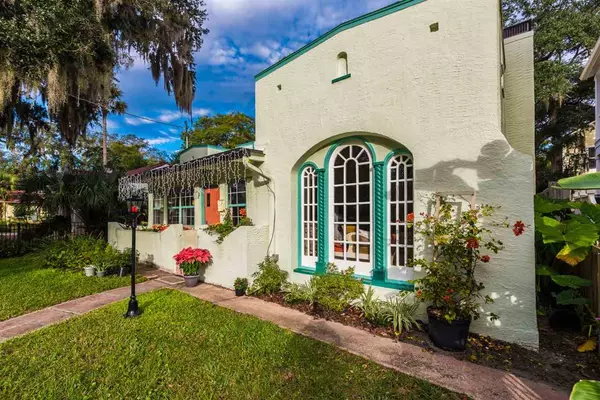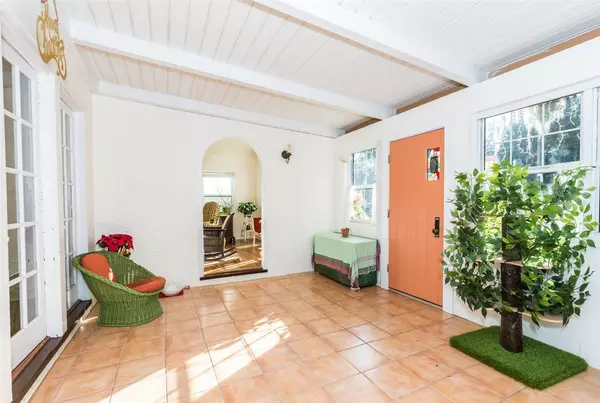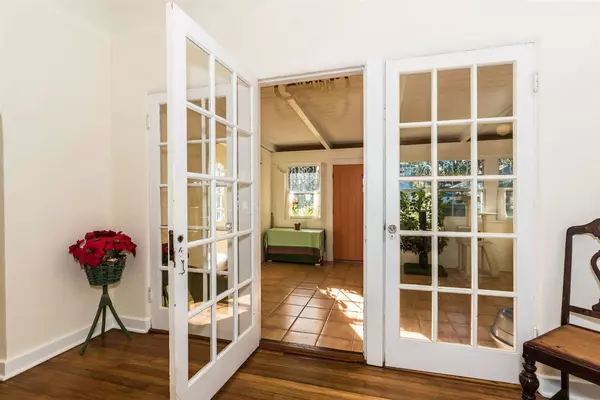$414,000
$409,000
1.2%For more information regarding the value of a property, please contact us for a free consultation.
46 Fullerwood Dr St Augustine, FL 32084
3 Beds
2 Baths
1,901 SqFt
Key Details
Sold Price $414,000
Property Type Other Types
Sub Type Single Family
Listing Status Sold
Purchase Type For Sale
Square Footage 1,901 sqft
Price per Sqft $217
Subdivision Fullerwood Park
MLS Listing ID 192568
Sold Date 03/02/20
Style Spanish,Single Family Home
Bedrooms 3
Full Baths 2
HOA Y/N No
Total Fin. Sqft 1901
Year Built 1925
Annual Tax Amount $2,392
Tax Year 2019
Lot Size 6,969 Sqft
Acres 0.16
Property Description
It's hard to resist a smile when you first spot this classic Mediterranean Revival clad in a palette of green. Original detail was restored with a careful hand and under the watchful eye of the preservation perfectionist who lives here. Deceptively small from the sidewalk, this 1,901SF house will both surprise and delight aficionados of this architectural style. A trio of multi-paned arched windows flanked by columns in a traditional rope motif offers a hint of what you'll discover inside. Enter into the front room which can be used in any number of ways. Arched door on the right takes you to the living room where your eyes will be drawn to the antique windows, fireplace dressed up in period tile and barrel ceiling. A large and sunny room, this will be the scene for the many parties in your future. Dining room is adjacent to this gathering room and can graciously accommodate a number of guests. You'll love the proximity to the beautifully executed kitchen which has wonderful vintage detail and a surprising amount of cabinets and work area. Quartz counters sparkle in the sunlight and the tin inserts in one of the cabinets are really neat. A small breakfast alcove has the sweetest wallpaper and multi-paned windows on 2 sides. Mud room off the kitchen opens to small patio where you can set up the grill. Laundry room is in the bedroom hall for easy access. 1st bedroom on the right has a large closet with custom louvered doors. A beautiful bathroom with handmade tile is shared by the 2 guest rooms. Rich green tile, antique vanity - it's delightful! En-suite, the generous master opens to sundeck and has a wonderful bathroom plus large closet. 3rd bedroom opens to screened porch and then out to the deck. Fenced for privacy, the backyard is ripe for outdoor enjoyment and gardens. Neither 1,000 words, nor pictures can do justice to this perfectly marvelous sleeper of a house so make your reservations, gas up the car and get yourself over to 46 Fullerwood Drive!
Location
State FL
County Saint Johns
Area 03
Zoning RS-2
Location Details City
Rooms
Primary Bedroom Level 1
Master Bathroom Tub/Shower Combo
Master Bedroom 1
Dining Room Formal
Interior
Interior Features Ceiling Fans, Dryer, Range, Refrigerator, Washer
Heating Central, Electric
Cooling Central, Electric
Flooring Tile, Vinyl, Wood
Exterior
Parking Features Off Street, On Street
Roof Type Other-See Remarks
Building
Story 1
Water City
Architectural Style Spanish, Single Family Home
Level or Stories 1
New Construction No
Schools
Elementary Schools Ketterlinus Elementary
Middle Schools Sebastian Middle
High Schools St. Augustine High
Others
Senior Community No
Acceptable Financing Cash, Conv
Listing Terms Cash, Conv
Read Less
Want to know what your home might be worth? Contact us for a FREE valuation!

Our team is ready to help you sell your home for the highest possible price ASAP





