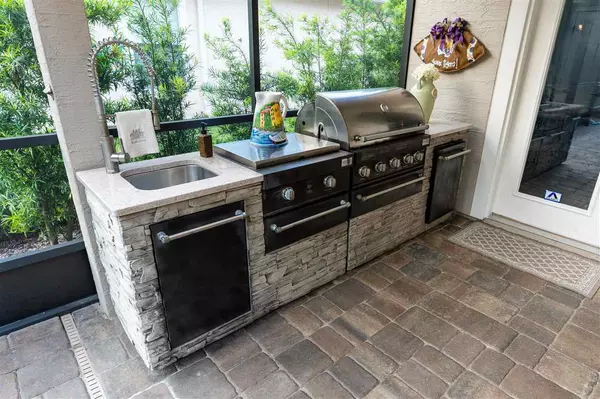$550,000
$569,900
3.5%For more information regarding the value of a property, please contact us for a free consultation.
403 N Landguard Rd St Augustine, FL 32092
4 Beds
3.5 Baths
3,331 SqFt
Key Details
Sold Price $550,000
Property Type Other Types
Sub Type Single Family
Listing Status Sold
Purchase Type For Sale
Square Footage 3,331 sqft
Price per Sqft $165
Subdivision Southhampton
MLS Listing ID 194734
Sold Date 07/31/20
Style 2 Story
Bedrooms 4
Full Baths 3
Half Baths 1
HOA Y/N Yes
Total Fin. Sqft 3331
Year Built 2005
Annual Tax Amount $3,205
Tax Year 2019
Property Description
NO CDD Fees Former Model Home w/4 Bedrooms and 3 1/2 Baths. Screened in Pool and Jacuzzi Spa w/remote, paver deck, Outdoor Kitchen w/grill, sink, refrigerator. New Roof, 2019 Water Softener, Solid Wood Floors, Custom Drapes and matching pillows, Plantation Shutters, Custom Kitchen, Triple Crown Moldings, Split Zone AC, Huge Master Closet , Large Gameroom. Garage has epoxy floors, Slat wall boards, cabinets and counter top and utility sink. Attic has pull down stairs and floored for storage. Beautifully Landscaped with lighting throughout along with rubber mulch. Paver Driveway and walkway extended 4 1/2 ft to make it wider. Located on a Cul-de-sac with another playground at the end. Plus an empty lot next door that can not be built on not to mention the backyard backs up to a preserve with so much privacy. All this and still so much more... An Amenity Center with pool, kiddie splash area, playground, Tennis Courts, Basketball, soccer and fitness center all located in a Golf Course community.
Location
State FL
County Saint Johns
Area 15
Zoning Resid
Direction N
Location Details Preserve
Rooms
Primary Bedroom Level 1
Master Bathroom Tub/Shower Separate
Master Bedroom 1
Dining Room Formal
Interior
Interior Features Ceiling Fans, Chandelier, Dishwasher, Disposal, Garage Door, Microwave, Range, Refrigerator, Window Treatments, Water Softener, Washer/Dryer
Heating Central
Cooling Central
Flooring Carpet, Tile
Exterior
Parking Features 2 Car Garage
Community Features Clubhouse, Exercise, Golf, Pool Unheated, Tennis, Jacuzzi
Roof Type Shingle
Topography Conservation Backyard,Cul-de-Sac
Building
Story 2
Entry Level 2 Level
Water City
Architectural Style 2 Story
Level or Stories 2
New Construction No
Schools
Elementary Schools Timberlin Creek Elementary
Middle Schools Switzerland Point Middle
High Schools Bartram Trail High School
Others
Senior Community No
Acceptable Financing Cash, Conv, FHA, Veterans
Listing Terms Cash, Conv, FHA, Veterans
Read Less
Want to know what your home might be worth? Contact us for a FREE valuation!

Our team is ready to help you sell your home for the highest possible price ASAP






