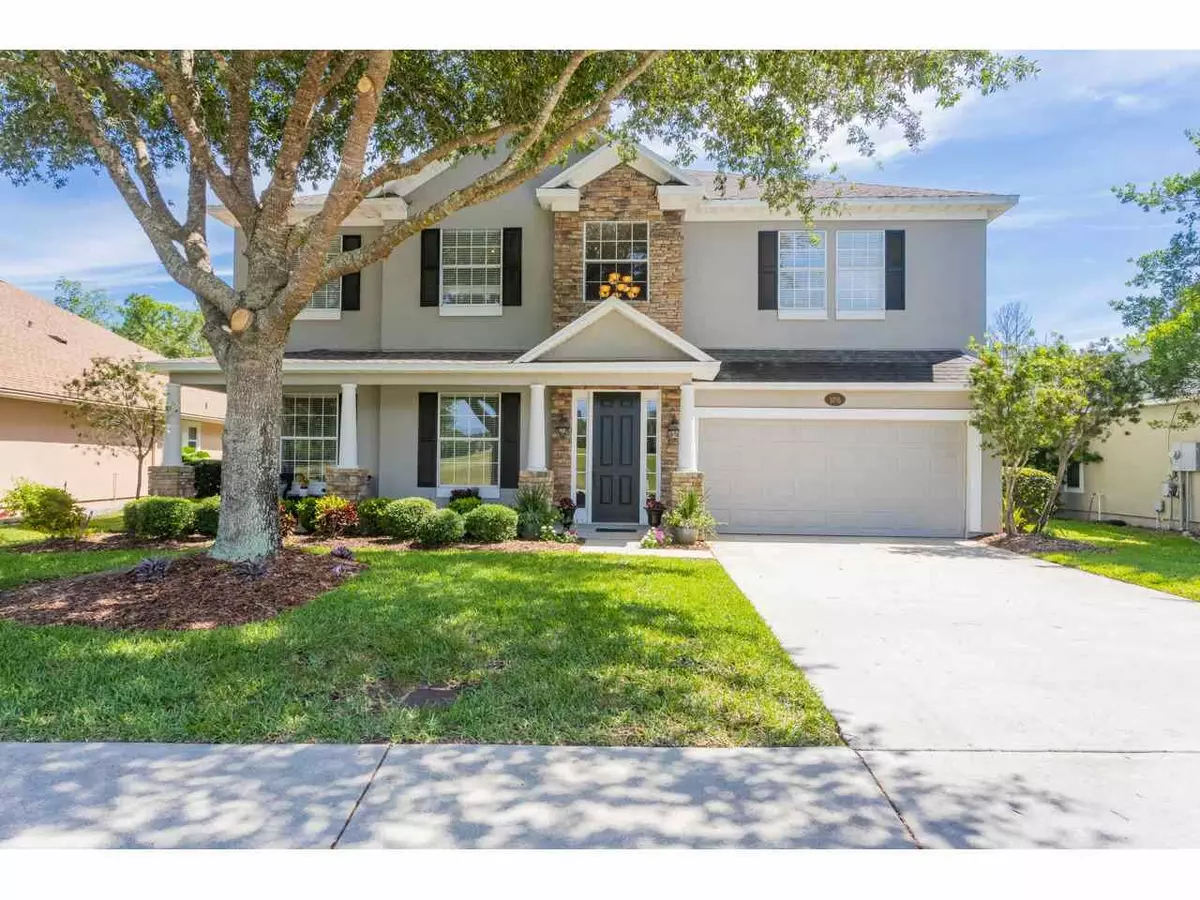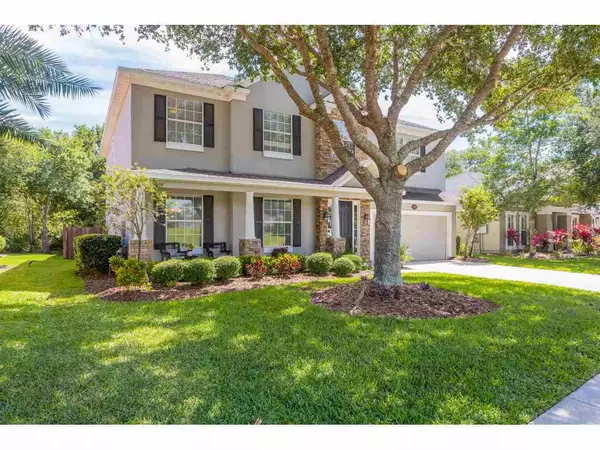$490,000
$499,999
2.0%For more information regarding the value of a property, please contact us for a free consultation.
1098 Garrison Drive St Augustine, FL 32092
5 Beds
3 Baths
3,840 SqFt
Key Details
Sold Price $490,000
Property Type Other Types
Sub Type Single Family
Listing Status Sold
Purchase Type For Sale
Square Footage 3,840 sqft
Price per Sqft $127
Subdivision Southhampton
MLS Listing ID 195543
Sold Date 07/31/20
Style 2 Story,Traditional,Single Family Home
Bedrooms 5
Full Baths 3
HOA Y/N Yes
Total Fin. Sqft 3840
Year Built 2004
Annual Tax Amount $4,183
Tax Year 2019
Property Description
Spectacular details are perfect in this Executive Pool Home in South Hampton Golf Club Community where Pride of ownership is exceedingly evident. The upgrades are present and meticulously seen everywhere in this turn-key home ready for you to move in. Heated saltwater pool with spa, and summer kitchen all screened and surrounded by mature beautiful landscaping a true slice of Paradise. Inside the perfection is limitless. First floor has gorgeous wood flooring, 2nd floor newer stain resistant carpet with heavy padding. Home has been painted both inside and out. Open concept kitchen and family room that opens out to the magnificent screen lanai and heated saltwater pool and spa with summer kitchen area you will not want to leave. Kitchen is a chef's dream with all stainless appliances and huge light & bright eat-in area over-looking pool. Large dining room off kitchen for those special evenings. This home has two newer a/c, new heater for pool. Each of the bedrooms has a large closet. Master Suite is truly fit for the master of this home and even has bonus room area. See list under documents for all upgrade details. Home is minutes from New Durbin Park Town Center, Historic St Augustine, and the Beaches. You will not want to miss your chance to see this home. Virtual 3D tour online that let's you walk the home like you are there.
Location
State FL
County Saint Johns
Area 15
Zoning RES
Location Details Golf Course
Rooms
Master Bathroom Tub/Shower Separate
Interior
Interior Features Ceiling Fans, Dishwasher, Disposal, Microwave, Range, Refrigerator, Spa, Window Treatments
Heating Central
Cooling Central
Flooring Carpet, Tile, Wood
Exterior
Parking Features 2 Car Garage
Community Features Clubhouse, Exercise, Golf, Pool Unheated, Tennis
Roof Type Shingle
Topography Conservation Backyard,Wooded
Building
Story 2
Water City
Architectural Style 2 Story, Traditional, Single Family Home
Level or Stories 2
New Construction No
Schools
Elementary Schools Timberlin Creek Elementary
Middle Schools Switzerland Point Middle
High Schools Bartram Trail High School
Others
Senior Community No
Acceptable Financing Cash, Conv, FHA
Listing Terms Cash, Conv, FHA
Read Less
Want to know what your home might be worth? Contact us for a FREE valuation!

Our team is ready to help you sell your home for the highest possible price ASAP






