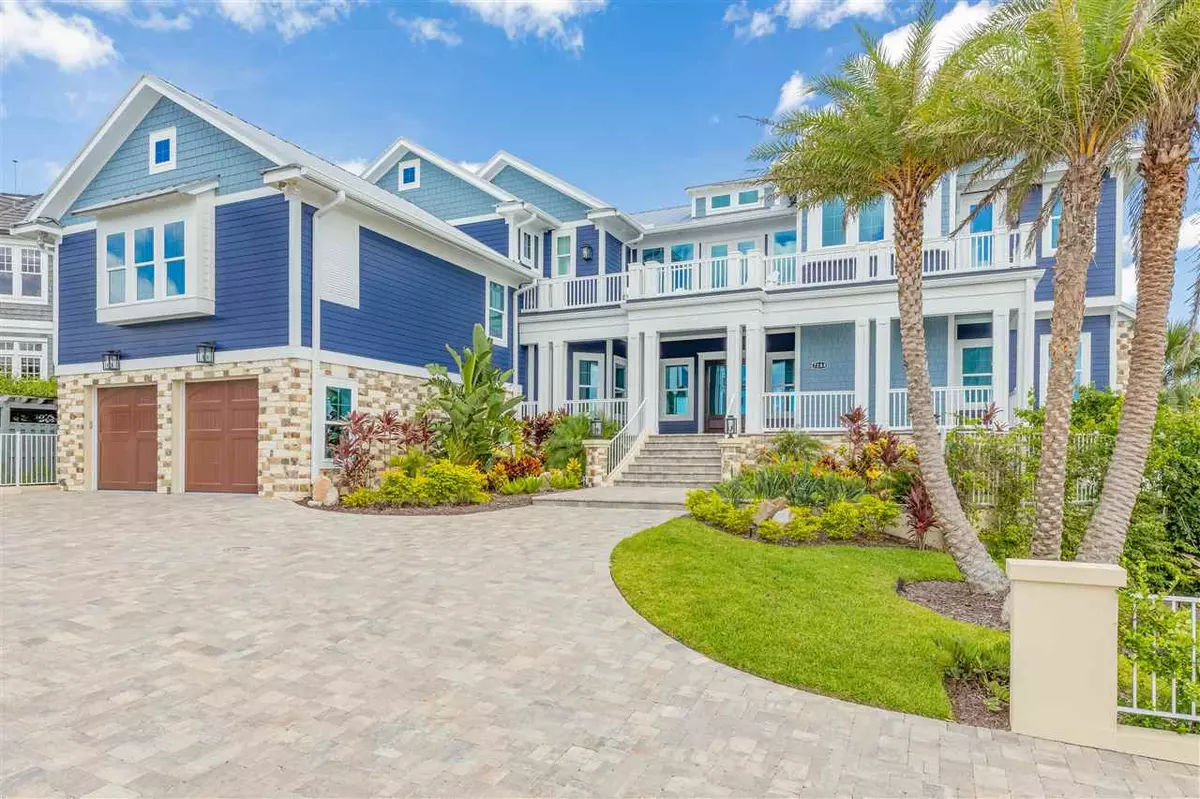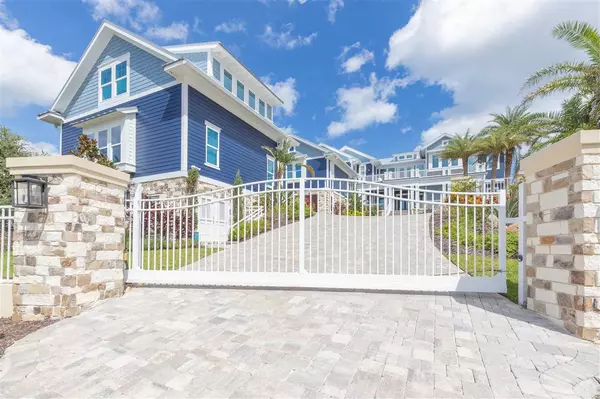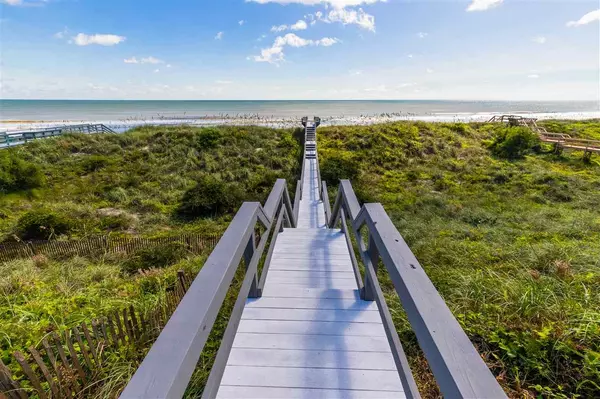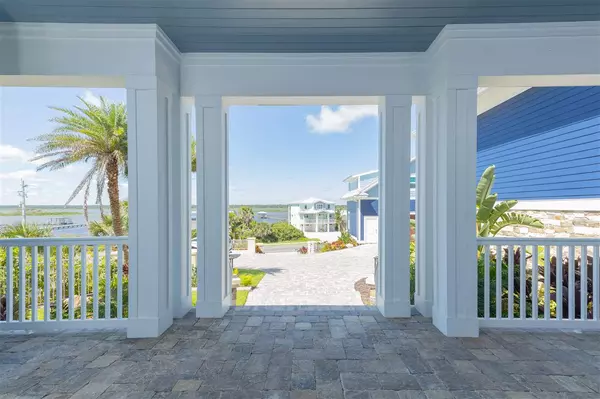$4,800,000
$4,575,000
4.9%For more information regarding the value of a property, please contact us for a free consultation.
7284 A1A South St Augustine Beach, FL 32080
6 Beds
8 Baths
7,245 SqFt
Key Details
Sold Price $4,800,000
Property Type Other Types
Sub Type Single Family
Listing Status Sold
Purchase Type For Sale
Square Footage 7,245 sqft
Price per Sqft $662
Subdivision Palatka Haven
MLS Listing ID 196335
Sold Date 12/07/20
Style Single Family Home
Bedrooms 6
Full Baths 7
Half Baths 2
HOA Y/N No
Total Fin. Sqft 7245
Year Built 2018
Annual Tax Amount $11,082
Tax Year 2019
Lot Size 0.830 Acres
Acres 0.83
Property Description
An oceanfront masterpiece with 6 bedrooms, 7 bathrooms, 2 half-baths, and 7,245 sf of living space, rests on a 0.83 acre lot directly on the Atlantic Ocean. Completed in 2019 with the finest materials and modern designed craftsmanship, this home features panoramic views from the first and second floors, a private beach walkover, guest house, home theater, summer kitchen, 43 foot pool, and 3 fireplaces. It's one-of-a-kind gourmet kitchen was nominated for HGTV's 2019 best kitchen award. Further enhancing the home's uniqueness are 4 garage spaces for parking, 2 attached to the main home and 2 attached to the guest house. A lengthy paver driveway surrounded by gorgeous landscaping offers additional parking. The home is secure with a sliding entry gate and privacy fence on both sides. To soak up the gorgeous views you can lounge by the long waterfall pool, entertain friends by the outdoor fireplace, or grill out in the summer kitchen with granite countertops and a flat screen tv. Before even stepping over the entryway you are greeted with ocean views from this open floor plan layout. The foyer molds into the living room with a beautiful fireplace surrounded by built-in shelving. To the left is the HGTV 2019 kitchen nominee. This gourmet room has two islands, marble counters, spectacular views, a walk-in pantry and a breakfast nook. Nearby find the family room with an additional fireplace, a vaulted ceiling wine room with built-ins, a formal dining room, and pool bath. Upstairs sits the theater room with leather recliners, and a second laundry room. On the top floor you can find the spacious master suite with his and her everything from the shower heads to the grand closets, complete with a chandelier and custom built-ins for any needs. Every bedroom contains its own bathroom and one of the bedrooms is perfect for sleepovers with 4 built-in bunk beds. A spacious rec-room with a wet bar adds additional entertaining space and a 2 door elevator equips the home.
Location
State FL
County Saint Johns
Area 08
Zoning RS-2
Location Details Intracoastal View,Direct Ocean Front
Rooms
Primary Bedroom Level 3
Master Bathroom Tub/Shower Separate
Master Bedroom 3
Dining Room Formal
Interior
Interior Features Ceiling Fans, Dishwasher, Disposal, Garage Door, Range, Refrigerator, Washer, Window Treatments, Washer/Dryer
Heating Central, Electric
Cooling Central, Electric
Flooring Carpet, Tile, Wood
Exterior
Parking Features 4 Car Garage, Attached, Detached, Guest Space
Community Features Beach Access
Waterfront Description Direct Ocean Front
Roof Type Metal
Topography Paved
Building
Story 3
Entry Level 3 Level
Water Central, County
Architectural Style Single Family Home
Level or Stories 3
New Construction Yes
Schools
Elementary Schools W. D. Hartley Elementary
Middle Schools Gamble Rogers Middle
High Schools Pedro Menendez High School
Others
Senior Community No
Acceptable Financing Cash, Conv
Listing Terms Cash, Conv
Read Less
Want to know what your home might be worth? Contact us for a FREE valuation!

Our team is ready to help you sell your home for the highest possible price ASAP





