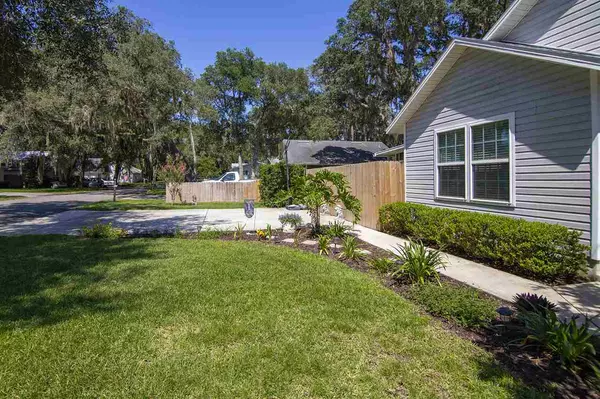$191,000
$195,000
2.1%For more information regarding the value of a property, please contact us for a free consultation.
3369 9th Street Elkton, FL 32033
3 Beds
2 Baths
1,112 SqFt
Key Details
Sold Price $191,000
Property Type Other Types
Sub Type Single Family
Listing Status Sold
Purchase Type For Sale
Square Footage 1,112 sqft
Price per Sqft $171
Subdivision Vermont Heights
MLS Listing ID 196153
Sold Date 08/31/20
Style Single Family Home
Bedrooms 3
Full Baths 2
HOA Y/N No
Total Fin. Sqft 1112
Year Built 2000
Annual Tax Amount $708
Tax Year 2019
Lot Size 7,405 Sqft
Acres 0.17
Property Description
Cute as a button 3bed 2 bath cottage in Elkton! Situated in a quiet street with a canopy of oak trees this adorable 3bed 2 bath home has been meticulously maintained by the original owner. 1112 sq ft of pure southern charm! Kitchen has been updated with beautiful quartz counter tops, new stainless steel appliances and a cozy breakfast nook that opens up to the family room. Master bedroom is bright and has a nice walk in closet. Large screened in lanai offers the perfect place to gather family and friends. Have I mentioned about the backyard? From midsummer night cocktail parties to low-key weekday dinners the backyard provides an entertainment oasis with shaded seating area, firepit, beautiful landscape and lots of room to play. Upgrades include all new windows, sprinkler system, shed for extra storage, AC and roof under 4 years old. So much to offer in a small package. This lovely home is about 25 minutes southwest downtown St Augustine. Great price and great neighborhood. Call to schedule your appointment today!
Location
State FL
County Saint Johns
Area 13
Zoning res
Interior
Interior Features Dishwasher, Range, Refrigerator
Heating Central
Cooling Central
Flooring Carpet, Tile
Exterior
Roof Type Shingle
Topography Paved
Building
Story 1
Water Well
Architectural Style Single Family Home
Level or Stories 1
New Construction No
Schools
Elementary Schools Otis A. Mason Elementary
Middle Schools Gamble Rogers Middle
Others
Senior Community No
Acceptable Financing Cash, Conv, Veterans
Listing Terms Cash, Conv, Veterans
Read Less
Want to know what your home might be worth? Contact us for a FREE valuation!

Our team is ready to help you sell your home for the highest possible price ASAP





