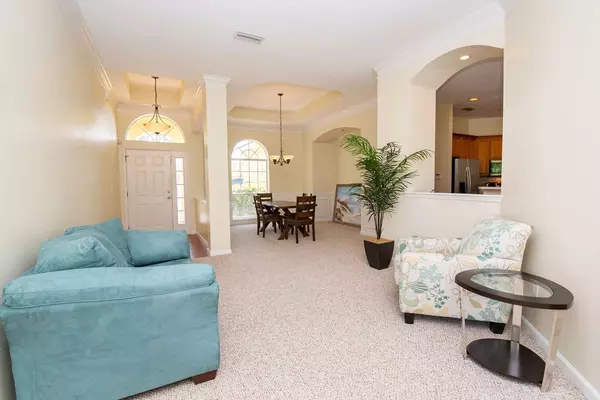$357,000
$364,900
2.2%For more information regarding the value of a property, please contact us for a free consultation.
304 Palmas Circle St Augustine, FL 32086
4 Beds
3 Baths
2,457 SqFt
Key Details
Sold Price $357,000
Property Type Other Types
Sub Type Single Family
Listing Status Sold
Purchase Type For Sale
Square Footage 2,457 sqft
Price per Sqft $145
Subdivision Tuscany Ridge-St. Aug Shores
MLS Listing ID 196408
Sold Date 09/03/20
Style Single Family Home
Bedrooms 4
Full Baths 3
HOA Y/N Yes
Total Fin. Sqft 2457
Year Built 2006
Annual Tax Amount $4,315
Tax Year 2019
Lot Size 10,890 Sqft
Acres 0.25
Property Description
This beautiful 4BR/3BA/3 car garage, Toll Brothers Construction, features volume ceilings and a large open floor plan that is great for entertaining. An inviting foyer combines the formal living and formal dining room. Well appointment gourmet kitchen boasts a separate raised snack bar that overlooks the sunlit breakfast area. The large family room features a built-in fireplace and direct access to covered lanai. The owner's bedroom suite has coffered ceilings, two large closets and a lavish. owner's bath with garden tub, separate ceramic tile shower and hie-and-her marble vanities. The home is further enhanced by three secondary bedrooms and a separate laundry room. Distinctly designed landscape package and private backyard with plenty of room for a pool. Surround sound system in family room and outdoor lanai. Additional features include newer roof (2017), new HVAC (2020); and low HOA fees. Within neighborhood of Tuscany Ridge – St. Augustine Shores you will find: 18 Hole Golf Course, Fishing Pier on the ICW, Private Clubhouse, Boat / RV Storage Area.
Location
State FL
County Saint Johns
Area 09
Zoning PUD
Rooms
Primary Bedroom Level 1
Master Bathroom Tub/Shower Separate
Master Bedroom 1
Dining Room Formal
Interior
Interior Features Ceiling Fans, Chandelier, Dishwasher, Garage Door, Microwave, Range, Refrigerator
Heating Central, Electric
Cooling Central, Electric
Flooring Carpet, Tile
Exterior
Parking Features 3 Car Garage
Roof Type Shingle
Building
Story 1
Water County
Architectural Style Single Family Home
Level or Stories 1
New Construction No
Schools
Elementary Schools W. D. Hartley Elementary
Middle Schools Gamble Rogers Middle
High Schools Pedro Menendez High School
Others
Senior Community No
Acceptable Financing Cash, Conv, FHA, Veterans
Listing Terms Cash, Conv, FHA, Veterans
Read Less
Want to know what your home might be worth? Contact us for a FREE valuation!

Our team is ready to help you sell your home for the highest possible price ASAP





