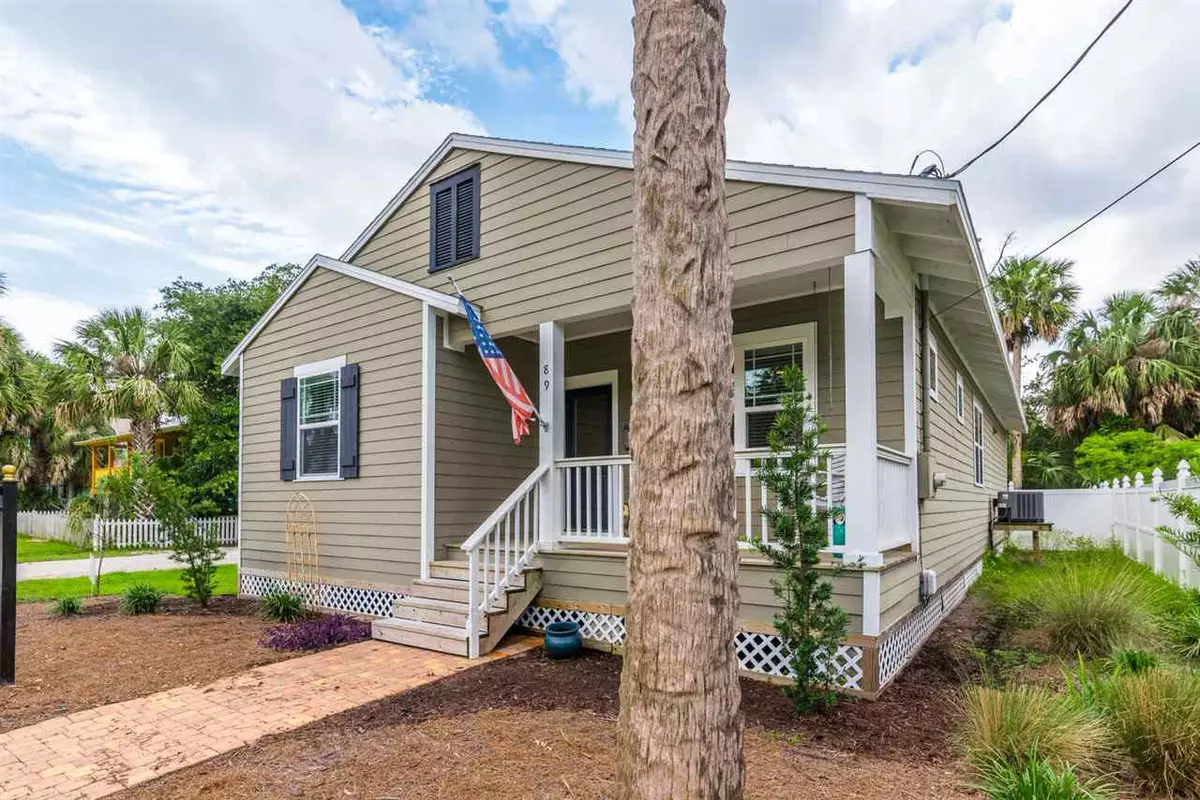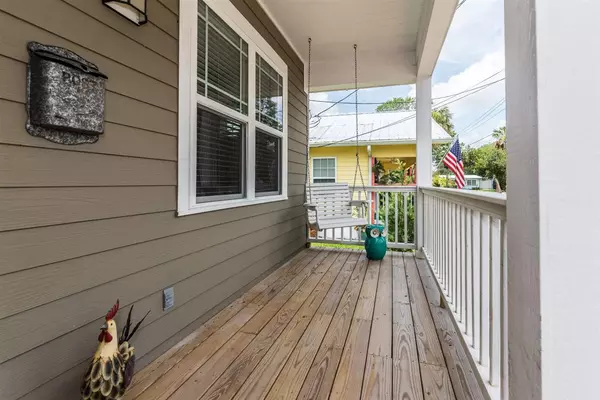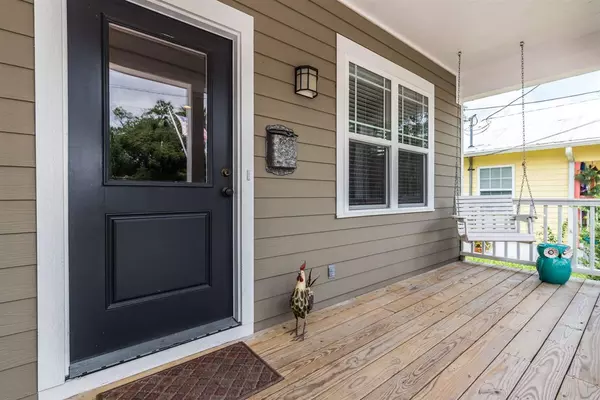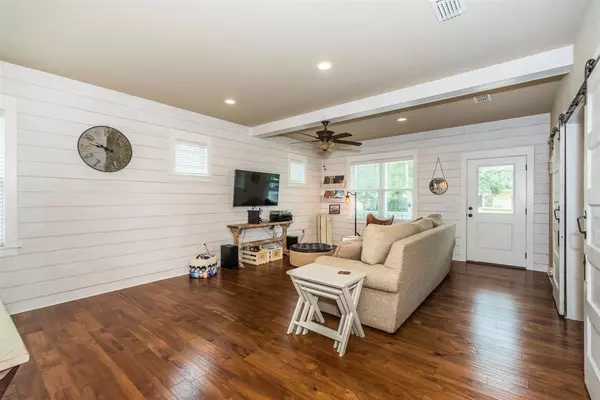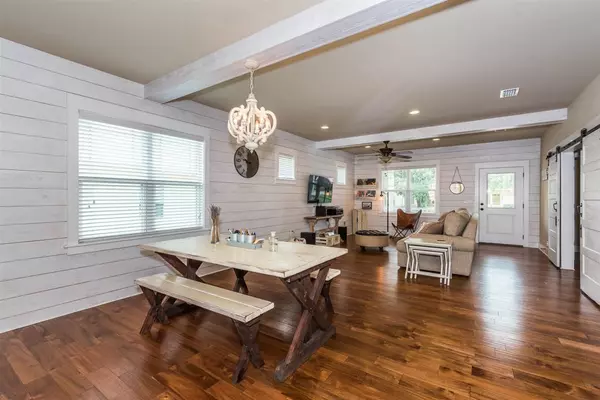$445,000
$450,000
1.1%For more information regarding the value of a property, please contact us for a free consultation.
89 Duero St St Augustine, FL 32084
3 Beds
2.5 Baths
1,801 SqFt
Key Details
Sold Price $445,000
Property Type Other Types
Sub Type Single Family
Listing Status Sold
Purchase Type For Sale
Square Footage 1,801 sqft
Price per Sqft $247
Subdivision Buena Esperanza
MLS Listing ID 196364
Sold Date 08/14/20
Style Contemporary,Single Family Home
Bedrooms 3
Full Baths 2
Half Baths 1
HOA Y/N No
Total Fin. Sqft 1801
Year Built 2017
Annual Tax Amount $5,574
Tax Year 2019
Lot Size 4,791 Sqft
Acres 0.11
Property Description
Custom built in 2017, 89 Duero St presents with a traditional façade and thoroughly modern interior. Flooded with natural light thanks to its corner location, the covered front porch beckons you to come closer. A great spot to catch the sunrise if you look right or the sunset to the left, morning coffee and evening cocktails will taste even better here. Step inside and the expansive living area unfolds before you. Acacia wood flooring complements the soft color palette and the ship-lap wall. Living, dining and kitchen seamlessly flow together and there are several options for furniture placement to suite your lifestyle. Antique barn doors close off the guest rooms from the gathering areas. Front bedroom and second bedroom share the hall bath and a dedicated office with 10' built-in desktop separates the sleeping rooms. Bedrooms are larger than the norm and have double closets. Beamed ceiling adds architectural detail to the main living area and you can fit a healthy dining room table for daily meals and dinner parties. The kitchen is wonderful! 10' bar can seat 6 comfortably so you'll always have company while you cook. An abundance of cabinets and counterspace along with the intelligent design allow 2 or more to work together and still get along! En-suite owner's quarters are off the kitchen. A generous bedroom, outfitted walk-in closet and lovely bathroom complete the space. Handy 1/2 bath, coat closet and big laundry room are at the back of the house. Laundry has a sink and recent washer/dryer are included. Back door leads to private pavered courtyard with a raised bed garden waiting for your green thumb. Great outdoor space, fully fenced and with no grass to fuss about. Detached 1-car garage is deep so you can keep a car, bikes, boards and other toys out of sight. Go south to the park or community pool, north to outstanding indie restaurants and the center of town - you can do it on foot, by bike or in less than 5 minutes by car - sweet!
Location
State FL
County Saint Johns
Area 04
Zoning RS-2
Location Details City
Rooms
Primary Bedroom Level 1
Master Bathroom Shower Only
Master Bedroom 1
Dining Room Combo
Interior
Interior Features Ceiling Fans, Chandelier, Dishwasher, Disposal, Dryer, Garage Door, Microwave, Range, Refrigerator, Washer, Window Treatments
Heating Central, Electric
Cooling Central, Electric
Flooring Tile, Wood
Exterior
Parking Features 1 Car Garage, Detached
Roof Type Shingle
Topography Corner
Building
Story 1
Water City
Architectural Style Contemporary, Single Family Home
Level or Stories 1
New Construction No
Schools
Elementary Schools Ketterlinus Elementary
Middle Schools Sebastian Middle
High Schools St. Augustine High
Others
Senior Community No
Acceptable Financing Cash, Conv
Listing Terms Cash, Conv
Read Less
Want to know what your home might be worth? Contact us for a FREE valuation!

Our team is ready to help you sell your home for the highest possible price ASAP


