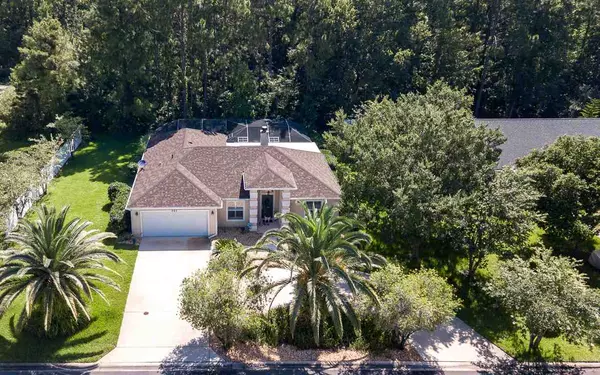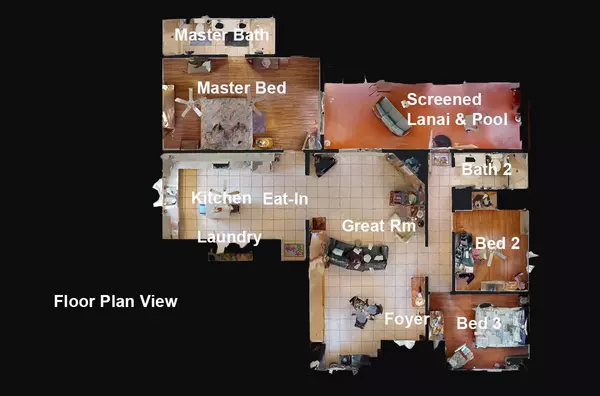$275,000
$275,000
For more information regarding the value of a property, please contact us for a free consultation.
265 N Churchill Dr. St Augustine, FL 32086
3 Beds
2 Baths
1,584 SqFt
Key Details
Sold Price $275,000
Property Type Other Types
Sub Type Single Family
Listing Status Sold
Purchase Type For Sale
Square Footage 1,584 sqft
Price per Sqft $173
Subdivision Cottages At Hidden Lakes
MLS Listing ID 196737
Sold Date 08/10/20
Style Contemporary
Bedrooms 3
Full Baths 2
HOA Y/N Yes
Total Fin. Sqft 1584
Year Built 1999
Annual Tax Amount $1,693
Tax Year 2019
Lot Size 0.260 Acres
Acres 0.26
Property Description
POOL HOME! Look no further because you have found your next home! You will fall in love with this beautiful & lovingly maintained 3 bedroom & 2 bathroom home. The large great room & immense, fully-screened lanai makes it a perfect home for entertaining. The home features a vaulted ceiling, a large kitchen, an updated guest bathroom, plantation shutters, a stone fireplace and ceiling fans in every room. The home has a very large master bedroom with direct access to the lanai/pool area. If you like to entertain or spend time outdoors, then this fully-screened pool enclosure is for you! With approximately 1,236 sq. ft., you have plenty of room for grilling, relaxing or enjoying your morning cup of coffee as the sun slowly rises over the pool. Other features include newer hot water heater & A/C; A BRAND NEW ROOF (2020); a well for the irrigation system; shed; and tile and laminate flooring throughout the home making it low maintenance. The large yard has a partial fence with mature palms and flowering trees that backup to a conservation area. This home is located in the desirable and very centrally located Hidden Lakes community. Not only are the HOA fees low, but you are also less than 20 minutes from shopping, the historic district and the beaches. Visit, fall in love, make an offer!
Location
State FL
County Saint Johns
Area 11
Zoning Res
Direction N
Location Details Suburban
Rooms
Master Bathroom Tub/Shower Separate
Dining Room Combo
Interior
Interior Features Ceiling Fans, Dishwasher, Disposal, Garage Door, Range, Refrigerator, Shed, Window Treatments, Washer/Dryer
Heating Central
Cooling Central
Flooring Laminate Wood, Tile
Exterior
Parking Features 2 Car Garage
Roof Type Shingle
Topography Conservation Backyard
Building
Story 1
Water County
Architectural Style Contemporary
Level or Stories 1
New Construction No
Schools
Elementary Schools Osceola Elementary
Middle Schools Murray Middle
High Schools Pedro Menendez High School
Others
Senior Community No
Acceptable Financing Cash, Conv, FHA
Listing Terms Cash, Conv, FHA
Read Less
Want to know what your home might be worth? Contact us for a FREE valuation!

Our team is ready to help you sell your home for the highest possible price ASAP





