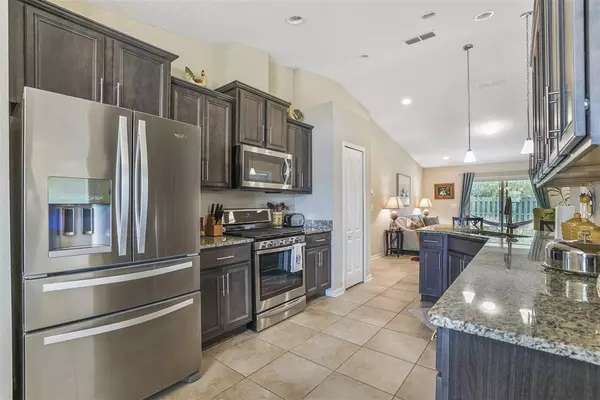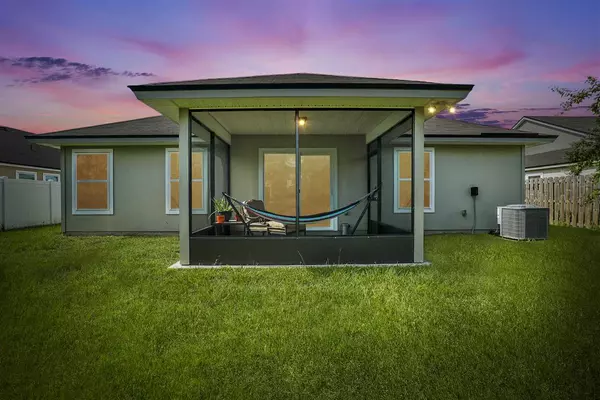$252,000
$254,900
1.1%For more information regarding the value of a property, please contact us for a free consultation.
267 Deer Crossing Rd St Augustine, FL 32086
3 Beds
2 Baths
1,546 SqFt
Key Details
Sold Price $252,000
Property Type Other Types
Sub Type Single Family
Listing Status Sold
Purchase Type For Sale
Square Footage 1,546 sqft
Price per Sqft $163
Subdivision Deerfield Preserve
MLS Listing ID 196726
Sold Date 08/24/20
Style Single Family Home
Bedrooms 3
Full Baths 2
HOA Y/N Yes
Total Fin. Sqft 1546
Year Built 2017
Annual Tax Amount $2,258
Tax Year 2019
Lot Size 7,405 Sqft
Acres 0.17
Property Description
Welcome home to 267 Deer Crossing Road in Deerfield Preserve!! Newly constructed in 2017, you are going to LOVE this charming home...boasting both high style and fantastic curb appeal. This home offers 3 bedrooms & 2 baths spanning over 1,500 Square Feet perfectly utilized with all of the bells and whistles. Another great aspect of this floor plan is its multi-use room at the front of the house which is adjacent to the kitchen and currently being utilized as a dining room but could make for a great home office/study. The kitchen has many upgrades including granite counter tops, stainless steel appliances, great storage, and the gas range stove top will surely bring out your inner chef. You're going to love spending time out back on your covered lanai and spacious backyard. This property has been lightly lived in and is being offered at a price that new construction simply cannot be delivered on!! Deerfield Preserve is a natural gas community and offers an amenity center with a swimming pool and an exercise room. The low HOA and no CDD fees make this a very desirable neighborhood. Its location is ideal as you can be at the beach, shopping, downtown, restaurants, I95 etc... all within 10-15 minutes.
Location
State FL
County Saint Johns
Area 11
Zoning RES
Rooms
Primary Bedroom Level 1
Master Bathroom Shower Only
Master Bedroom 1
Dining Room Formal
Interior
Interior Features Ceiling Fans, Chandelier, Dishwasher, Disposal, Dryer, Garage Door, Microwave, Range, Refrigerator, Washer
Heating Central
Cooling Central
Flooring Carpet, Tile
Exterior
Parking Features 2 Car Garage
Community Features Clubhouse, Exercise, Community Pool Unheated
Roof Type Shingle
Building
Story 1
Water County
Architectural Style Single Family Home
Level or Stories 1
New Construction No
Schools
Elementary Schools Osceola Elementary
Middle Schools Murray Middle
High Schools Pedro Menendez High School
Others
Senior Community No
Acceptable Financing Cash, Conv, FHA, Veterans
Listing Terms Cash, Conv, FHA, Veterans
Read Less
Want to know what your home might be worth? Contact us for a FREE valuation!

Our team is ready to help you sell your home for the highest possible price ASAP





