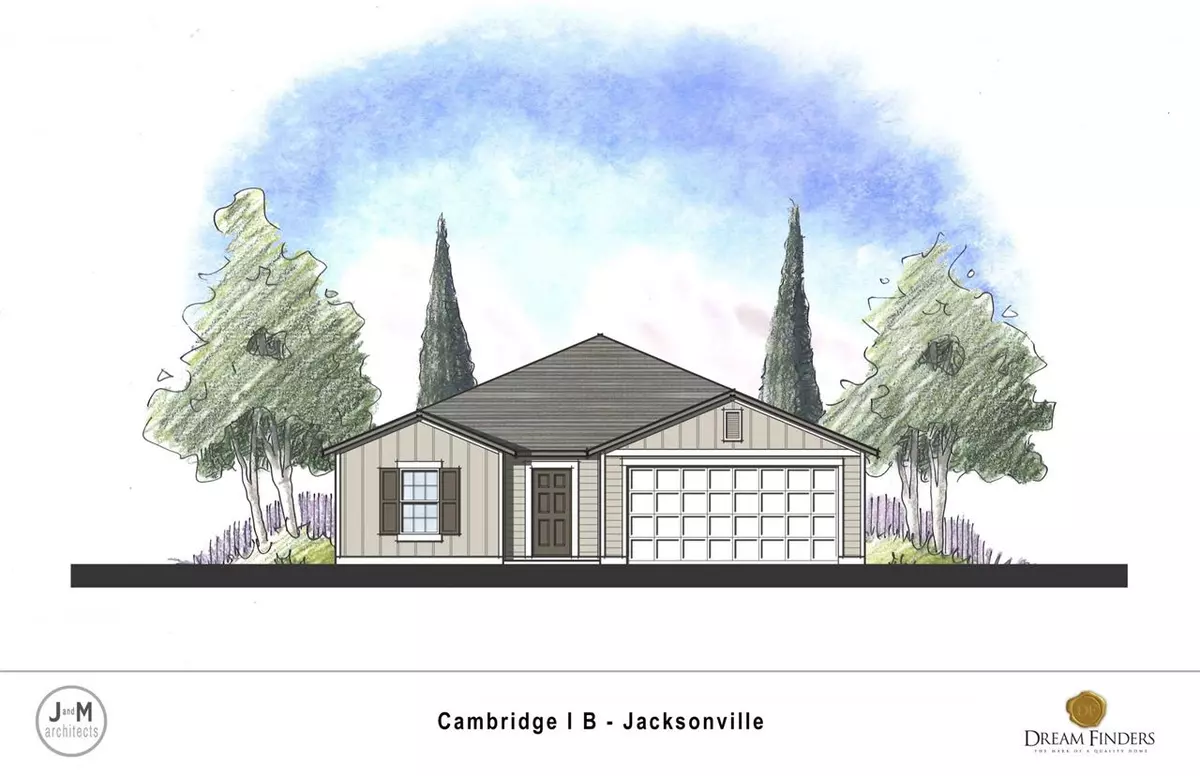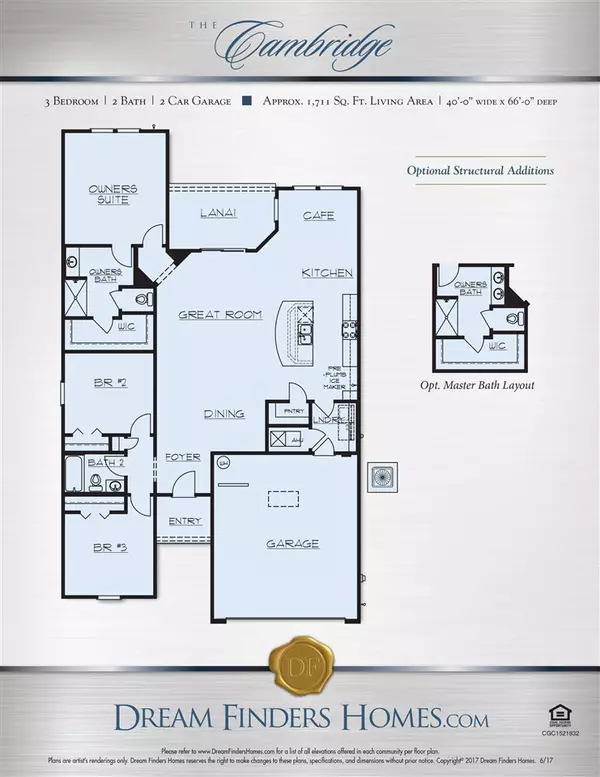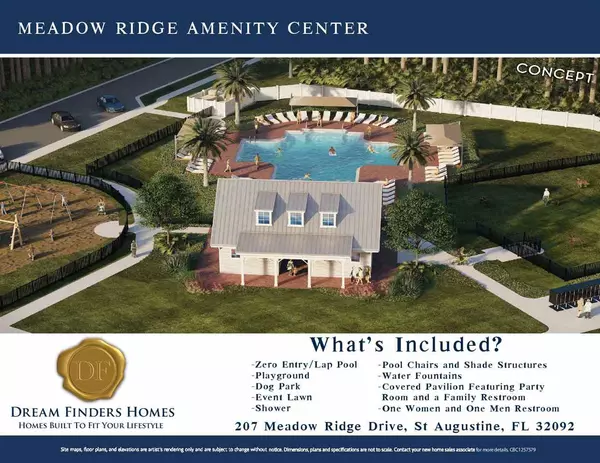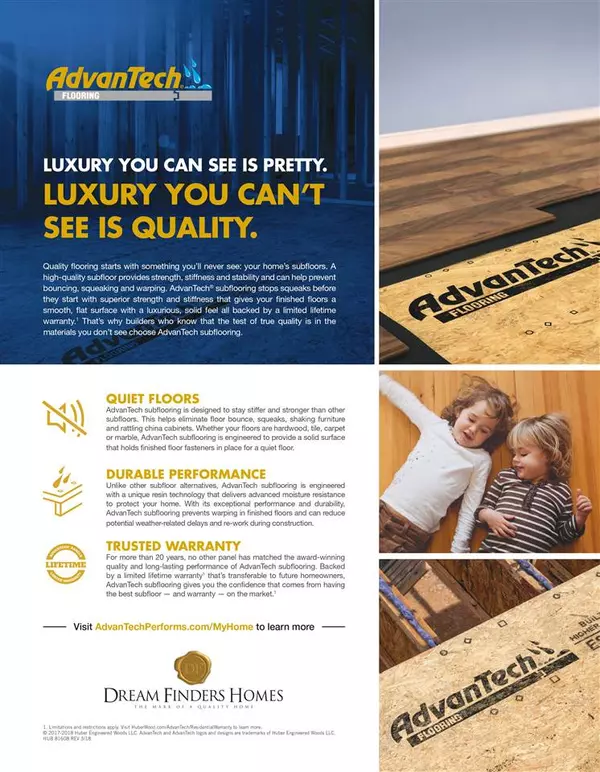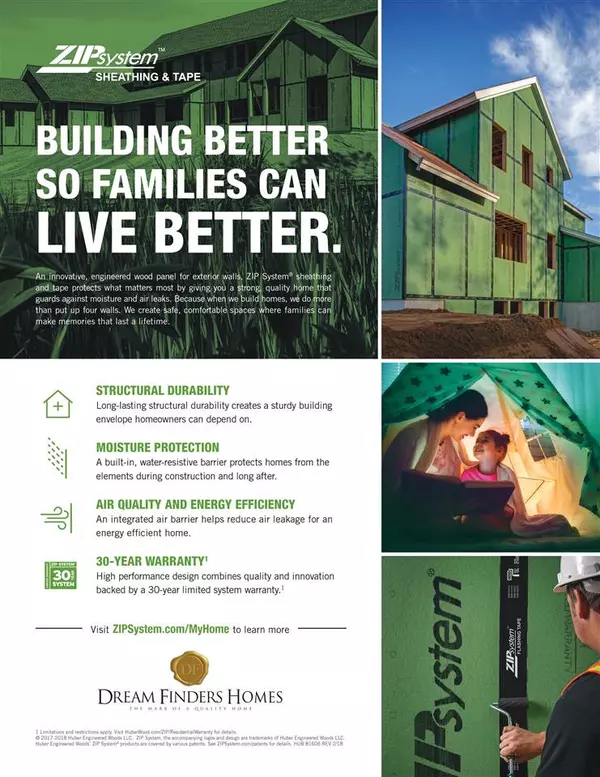$317,571
$309,990
2.4%For more information regarding the value of a property, please contact us for a free consultation.
367 MEADOW RIDGE DR St Augustine, FL 32092
3 Beds
2 Baths
1,711 SqFt
Key Details
Sold Price $317,571
Property Type Single Family Home
Sub Type Single Family Detached
Listing Status Sold
Purchase Type For Sale
Square Footage 1,711 sqft
Price per Sqft $185
Subdivision Silverleaf
MLS Listing ID 197186
Sold Date 03/26/21
Style Ranch
Bedrooms 3
Full Baths 2
HOA Y/N Yes
Total Fin. Sqft 1711
Year Built 2020
Property Description
Dream Finders Models are Open!! Estimated Completion March 2021! **Sample Photos** Welcome to our newest St Augustine master community. No CDD fee community with great amenities and low monthly HOA fees! The Cambridge I boast vaulted ceilings with an open floor plan in the main areas and includes stone accents on the front elevation. This home features three bedrooms with two full bathrooms with a garden tub and a separate master shower,. double sinks in the master bathroom with a large shared master closet. The oversize cafe is great for family gatherings, home also includes, blinds, washer /dryer, microwave 42'' kitchen cabinets, refrigerator and lap siding. Once again proving that dream finders homes offers the best value at every price point. Seller pays closing costs using our preferred lender. *Design center options have not been selected, current price does not include design center options* Ready March 2021! *Sample photos* Call for your appointment today!
Location
State FL
County Saint Johns
Area 15
Rooms
Primary Bedroom Level 1
Master Bedroom 1
Interior
Interior Features Ceiling Fans, Dishwasher, Dryer, Garage Door, Microwave, Refrigerator, Washer, Window Treatments
Heating Central
Cooling Central
Exterior
Parking Features 2 Car Garage
Roof Type Shingle
Building
Story 1
Water City
Architectural Style Ranch
Level or Stories 1
New Construction Yes
Schools
Elementary Schools Liberty Pines Elementary
Middle Schools Liberty Pines Middle
High Schools Bartram Trail High School
Others
Senior Community No
Acceptable Financing Cash, Conv, FHA, USDA, Veterans
Listing Terms Cash, Conv, FHA, USDA, Veterans
Read Less
Want to know what your home might be worth? Contact us for a FREE valuation!

Our team is ready to help you sell your home for the highest possible price ASAP


