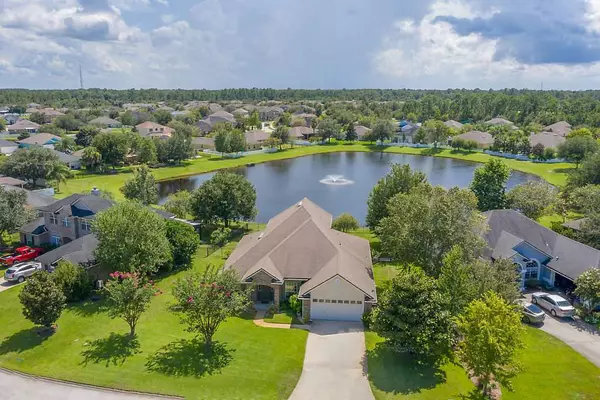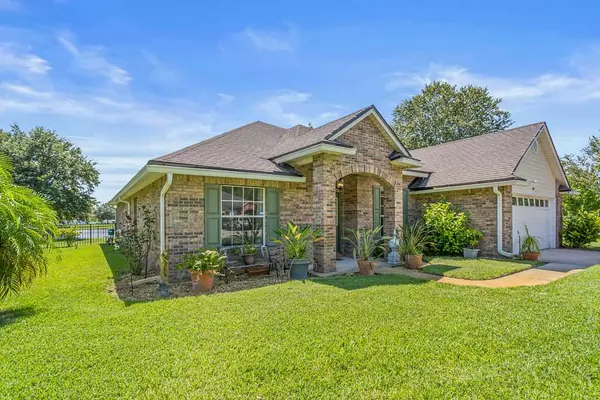$290,000
$299,900
3.3%For more information regarding the value of a property, please contact us for a free consultation.
824 E Red House Branch St Augustine, FL 32084
3 Beds
2 Baths
2,366 SqFt
Key Details
Sold Price $290,000
Property Type Other Types
Sub Type Single Family
Listing Status Sold
Purchase Type For Sale
Square Footage 2,366 sqft
Price per Sqft $122
Subdivision Heritage Park
MLS Listing ID 197483
Sold Date 09/18/20
Style 2 Story,Ranch
Bedrooms 3
Full Baths 2
HOA Y/N Yes
Total Fin. Sqft 2366
Year Built 2008
Annual Tax Amount $3,388
Tax Year 2019
Lot Size 10,454 Sqft
Acres 0.24
Property Description
This immaculate home is in one of St. Augustine's most popular communities (Heritage Park)! This popular floor plan features a formal dining room across from a downstairs bonus room, a large open kitchen with cabinets galore, master suite with garden tub and separate shower, 2 additional bedrooms, guest bath with custom tile/decor, large family room, extended screened lanai, and an amazing lake view! Did I mention a loft on the second floor? This is large enough to. use as a playroom, 4th bedroom, office or simply more storage space! Additional features to point out are the inside laundry room, large two car garage, separate irrigation well and system for landscaping your large lot, customized closets throughout, upgraded flooring, interior paint that matches all, large pantry, customized tall cabinetry, a large storage closet under the staircase, which can be used as a second pantry and upgraded stainless steel appliances. All the expensive items in the home are well up to date! Owners have paperwork and warranty info on just about everything in this home. You simply have to see this one! THIS IS AN AMAZING BRICK HOUSE! MOVE IN READY! Heritage Park community has easy access to I95, historic downtown, and beaches. Amenities includes swimming pool, tennis, playground, Basketball courts, Soccer field, Baseball field, dog parks and a clubhouse with exercise and meeting rooms.
Location
State FL
County Saint Johns
Area 05N
Zoning res
Direction E
Location Details Lake View
Rooms
Primary Bedroom Level 1
Master Bathroom Tub/Shower Separate
Master Bedroom 1
Dining Room Formal
Interior
Interior Features Ceiling Fans, Chandelier, Dishwasher, Disposal, Dryer, Garage Door, Microwave, Range, Refrigerator, Washer
Heating Central
Cooling Central
Flooring Vinyl
Exterior
Parking Features 2 Car Garage
Community Features Clubhouse, Exercise, Pool Unheated
Waterfront Description Lake
Roof Type Shingle
Building
Story 2
Water City
Architectural Style 2 Story, Ranch
Level or Stories 2
New Construction No
Schools
Elementary Schools Crookshank Elementary
Middle Schools Sebastian Middle
High Schools St. Augustine High
Others
Senior Community No
Acceptable Financing Cash, Conv, FHA, Veterans
Listing Terms Cash, Conv, FHA, Veterans
Read Less
Want to know what your home might be worth? Contact us for a FREE valuation!

Our team is ready to help you sell your home for the highest possible price ASAP





