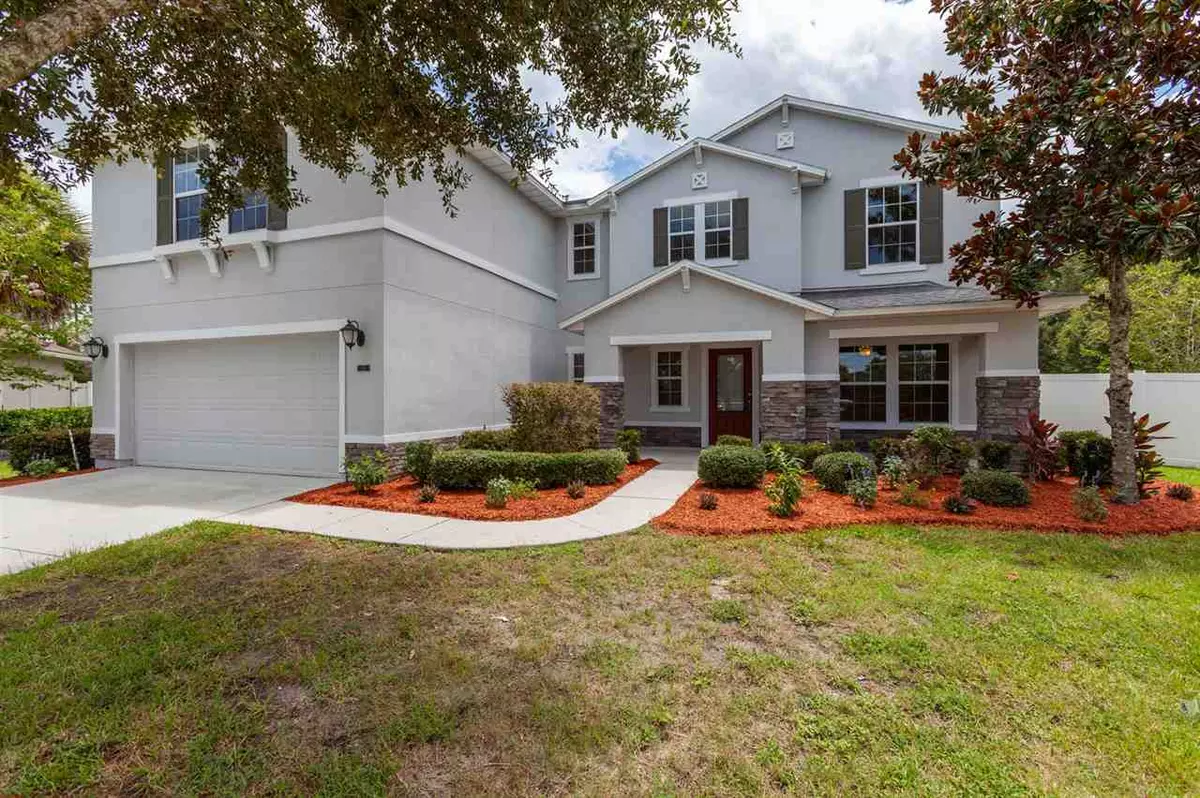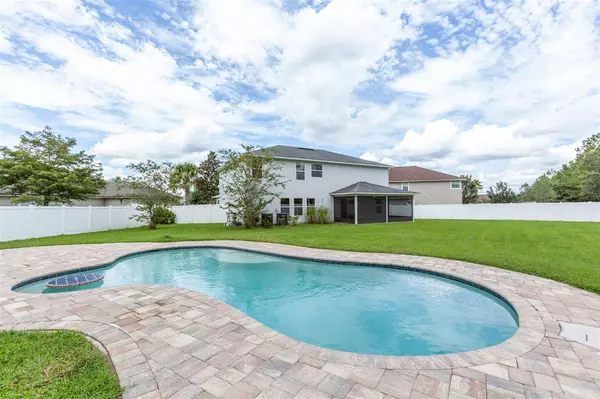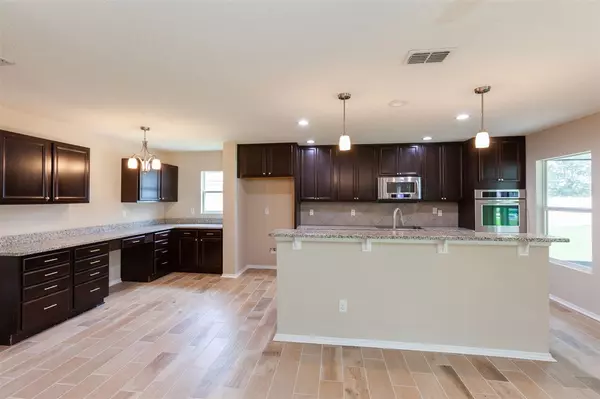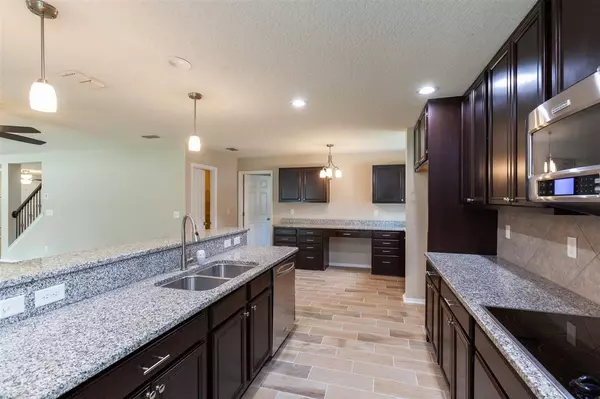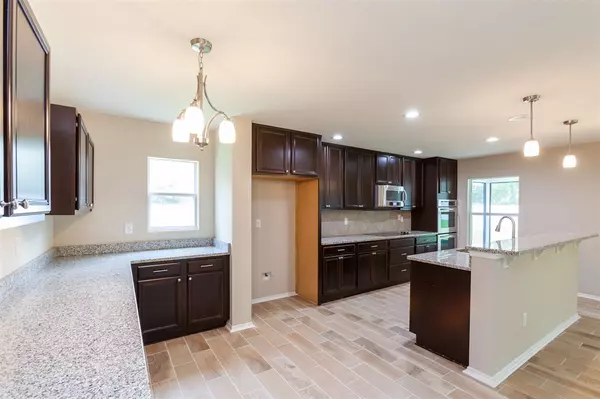$415,000
$414,900
For more information regarding the value of a property, please contact us for a free consultation.
193 TERRACINA DR. St Augustine, FL 32092
4 Beds
2.5 Baths
3,395 SqFt
Key Details
Sold Price $415,000
Property Type Other Types
Sub Type Single Family
Listing Status Sold
Purchase Type For Sale
Square Footage 3,395 sqft
Price per Sqft $122
Subdivision Murabella
MLS Listing ID 197886
Sold Date 11/30/20
Style 2 Story,Contemporary
Bedrooms 4
Full Baths 2
Half Baths 1
HOA Y/N Yes
Total Fin. Sqft 3395
Year Built 2010
Annual Tax Amount $4,394
Tax Year 2019
Lot Size 0.380 Acres
Acres 0.38
Property Description
Move in ready home that has been updated with all new flooring including carpet on 2nd floor and wood look tile on the 1st floor. Freshly painted on the exterior and interior, new A/C systems, screened porch, appliances. Kitchen and 2 bathrooms have granite counters. Home has four bedrooms, two and half bathrooms, huge laundry room with lots of cabinets, very large pantry and massive master closet. Large vinyl fenced back yard with an in ground pool. This is a Fannie Mae HomePath property. This community has beautiful amenities including a heated pool with waterslide tower and lap pool, playground, clubhouse, neighborhood parks, tennis courts, fitness center, multi-purpose sports court, softball diamond, soccer field, volleyball court and much more. Convenient to I 95, restaurants, shopping, and the number 1 rated schools in Florida. Call an agent for a private showing.
Location
State FL
County Saint Johns
Area 15
Zoning PUD
Rooms
Primary Bedroom Level 2
Master Bathroom Tub/Shower Separate
Master Bedroom 2
Dining Room Combo
Interior
Interior Features Ceiling Fans, Dishwasher, Disposal, Garage Door, Microwave, Range
Heating Central, Electric
Cooling Central, Electric
Flooring Carpet, Tile
Exterior
Parking Features 2 Car Garage
Community Features Clubhouse, Exercise, Community Pool Unheated
Roof Type Shingle
Topography Cul-de-Sac,Paved
Building
Story 2
Entry Level 2 Level
Water County
Architectural Style 2 Story, Contemporary
Level or Stories 2
New Construction No
Schools
Elementary Schools Mill Creek Elementary
Middle Schools Mill Creek
High Schools Allen D. Nease High
Others
Senior Community No
Acceptable Financing Cash, Conv, FHA, Veterans
Listing Terms Cash, Conv, FHA, Veterans
Read Less
Want to know what your home might be worth? Contact us for a FREE valuation!

Our team is ready to help you sell your home for the highest possible price ASAP


