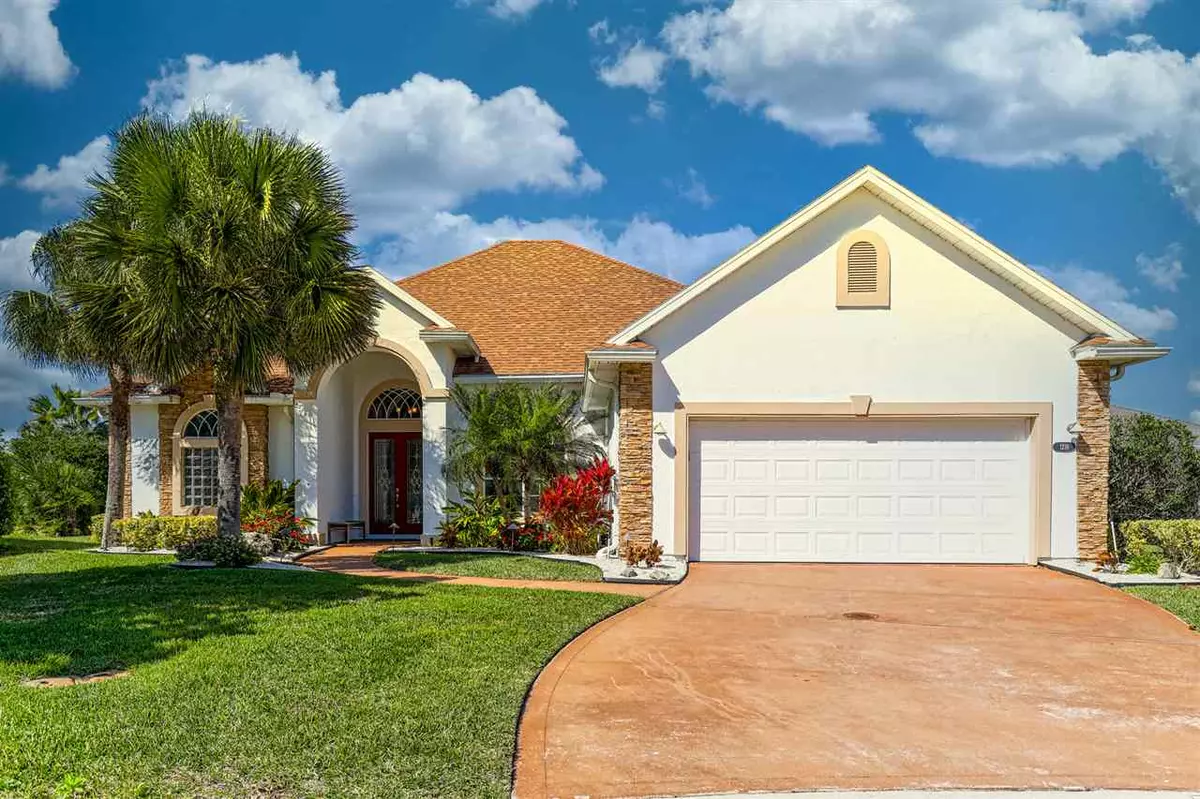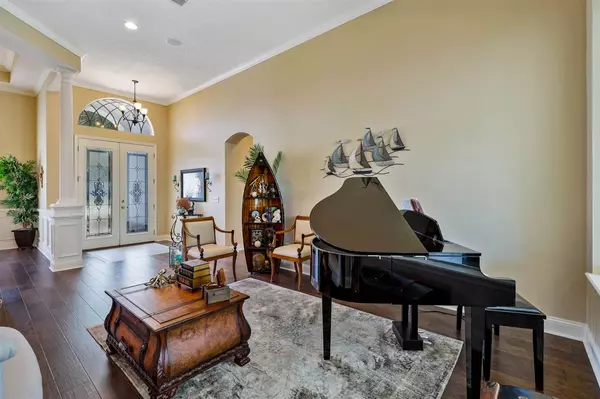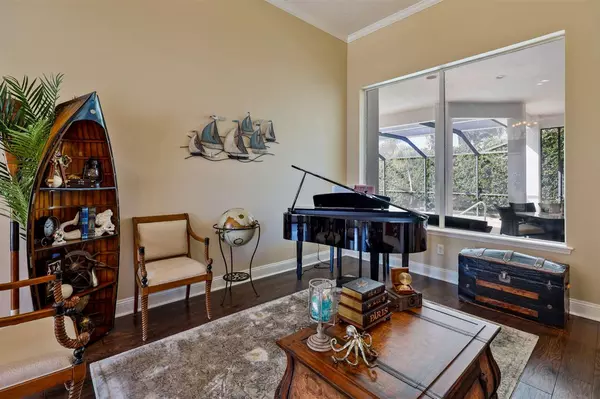$660,000
$660,000
For more information regarding the value of a property, please contact us for a free consultation.
1216 Lake Cove Ct Ponte Vedra Beach, FL 32082
4 Beds
3 Baths
2,801 SqFt
Key Details
Sold Price $660,000
Property Type Other Types
Sub Type Single Family
Listing Status Sold
Purchase Type For Sale
Square Footage 2,801 sqft
Price per Sqft $235
Subdivision Turtle Shores
MLS Listing ID 198194
Sold Date 11/12/20
Style Ranch,Single Family Home
Bedrooms 4
Full Baths 3
HOA Y/N Yes
Total Fin. Sqft 2801
Year Built 2002
Annual Tax Amount $6,511
Tax Year 2019
Lot Size 0.270 Acres
Acres 0.27
Property Description
Newly updated with gorgeous materials and colors! Feel special in this one level, peaceful oasis including pool. Ceiling heights from 10'-12'. Entire inside has been repainted including ceilings and garage floor. New Hickory wood flooring, custom closets and much more. Upgraded and expanded sound system throughout. Kitchen counter is a crushed glass mix, appliances Stainless LGs. Gated community with beach access, pool, 2 tennis courts, exercise room, playground. HOA fee $148.12 monthly. Newly updated with gorgeous materials and colors! Feel special coming home to this one level, peaceful oasis including your own pool. Ceiling heights from 10'-12'. Entire inside has been repainted including ceilings and garage floor. New Hickory engineered wood flooring, custom closets and much more. The ambiance is heightened with the upgraded and expanded sound system throughout. The kitchen counter is a crushed glass mix. Appliances Stainless LGs. 2 vanities are new as well as all of the toilets. Landscaping and lighting has been recently renovated too. All just a short stroll to the amenities. Gated community with beach access, pool, 2 tennis courts, exercise room, playground. HOA fee $148.12 monthly. Five miles north of the Vilano Town Center and the bridge to historic St. Augustine. Recent Updates to 1216 Lake Cove Court - Painted entire inside including the ceilings. Painted the garage floor with epoxy. Removed all carpet and the foyer wood and replaced it with Hickory engineered hardwood. Installed heavy duty storage racks in the garage. Installed custom closets throughout New vanities in 2 bathrooms All 3 toilets replaced. New LED lighting throughout Updated and expanded the audio system throughout. Installed a dropdown screen and projector in the family room. (Projector may be purchased separately) Renovated the landscaping and lighting. Replaced the water heater, water softener and disposal.
Location
State FL
County Saint Johns
Area 02S
Zoning PUD
Rooms
Primary Bedroom Level 1
Master Bathroom Tub/Shower Separate
Master Bedroom 1
Dining Room Formal
Interior
Interior Features Ceiling Fans, Chandelier, Dishwasher, Disposal, Garage Door, Microwave, Range, Refrigerator, Security System, Window Treatments
Heating Central, Electric, Heat Pump
Cooling Central, Electric
Flooring Tile, Wood
Exterior
Parking Features 2 Car Garage, Attached
Community Features Beach Access, Exercise, Gated, Pool Heated, Tennis, Jacuzzi
Roof Type Shingle
Topography Cul-de-Sac
Building
Story 1
Water County
Architectural Style Ranch, Single Family Home
Level or Stories 1
New Construction No
Schools
Elementary Schools Ketterlinus Elementary
Middle Schools Sebastian Middle
High Schools St. Augustine High
Others
Senior Community No
Security Features Part-Time,Security Gate
Read Less
Want to know what your home might be worth? Contact us for a FREE valuation!

Our team is ready to help you sell your home for the highest possible price ASAP






