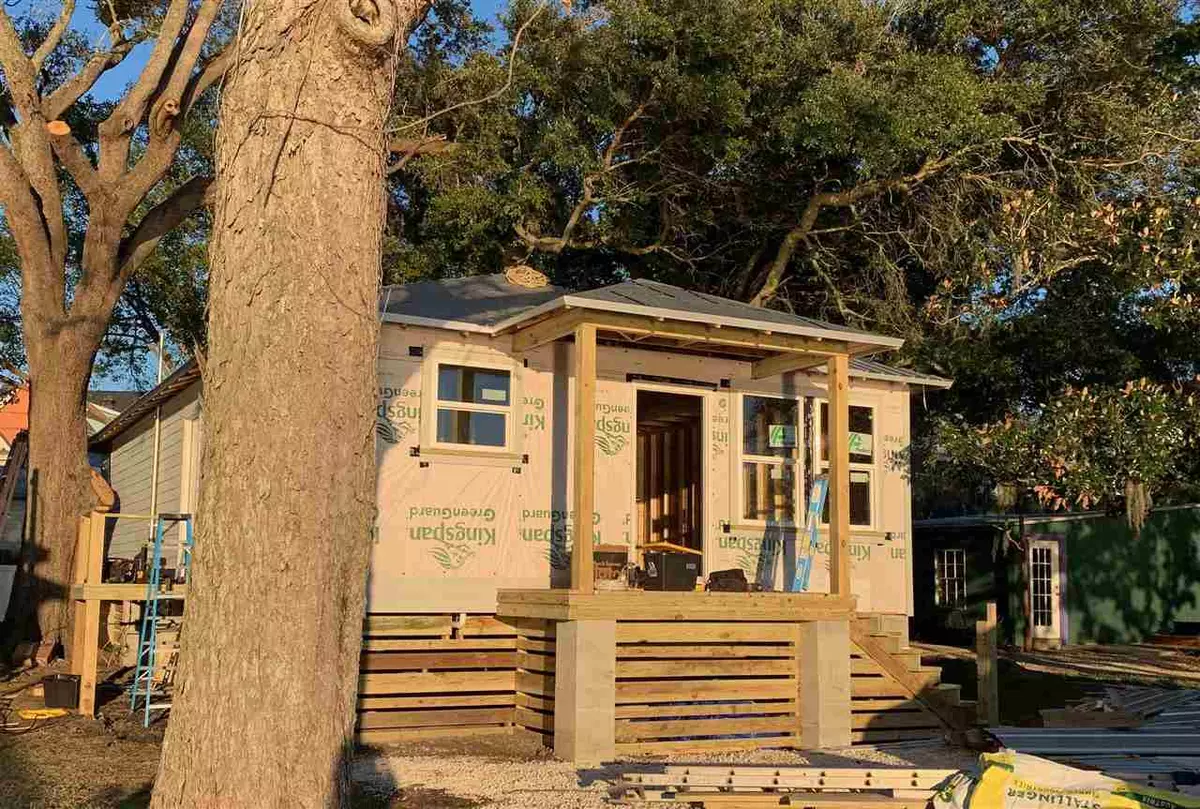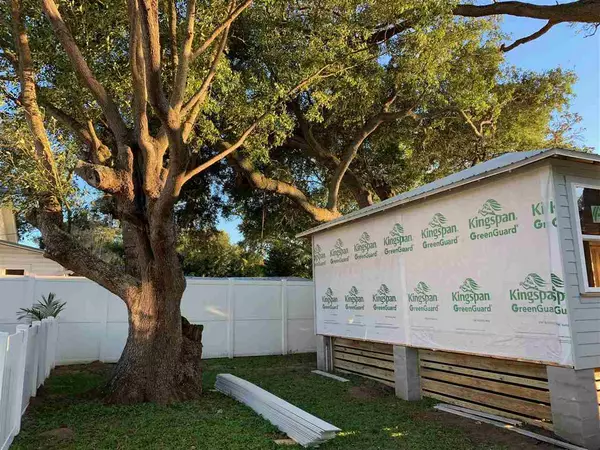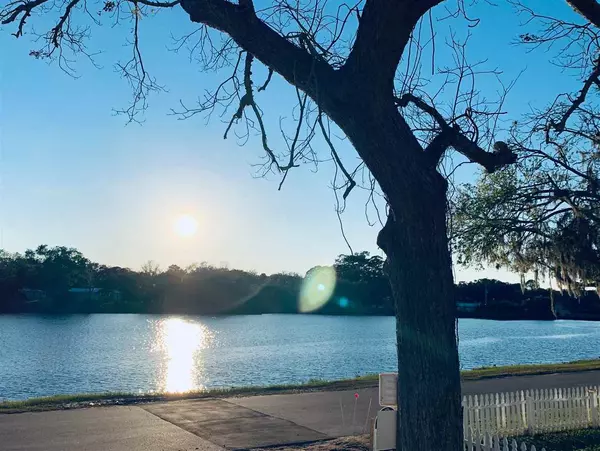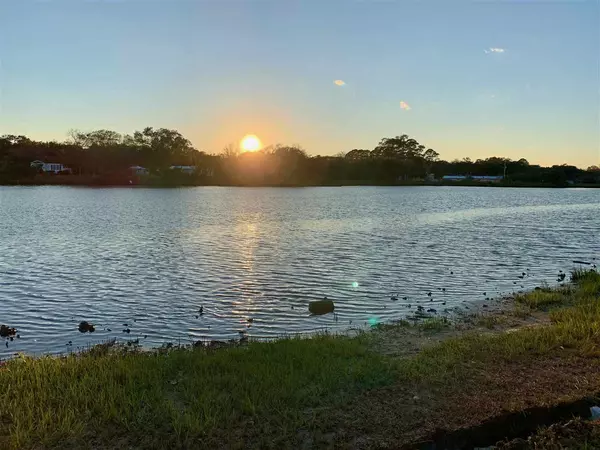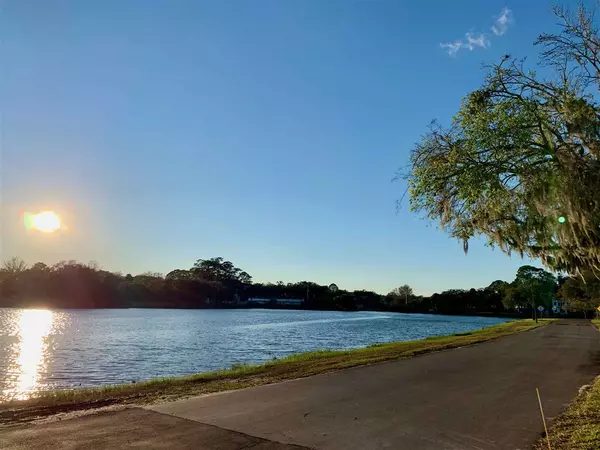$310,000
$315,000
1.6%For more information regarding the value of a property, please contact us for a free consultation.
61 Lewis Blvd St Augustine, FL 32084
3 Beds
2 Baths
1,080 SqFt
Key Details
Sold Price $310,000
Property Type Other Types
Sub Type Single Family
Listing Status Sold
Purchase Type For Sale
Square Footage 1,080 sqft
Price per Sqft $287
Subdivision Wildwood Park
MLS Listing ID 200133
Sold Date 02/09/21
Style Cottage,Single Family Home
Bedrooms 3
Full Baths 2
HOA Y/N No
Total Fin. Sqft 1080
Year Built 2020
Annual Tax Amount $879
Tax Year 2020
Lot Size 4,356 Sqft
Acres 0.1
Property Description
Lake front new construction home handcrafted with care and with influences of the historic district that is within walking distance. This 3 bedroom 2 bath home has a charming front porch, shady backyard graced with stately oak trees, and a metal roof with exposed rafter tails. The kitchen comes equipped with stainless steel appliances, white shaker cabinetry, granite countertops, luxury vinyl plank flooring, and peaceful views of the lake from the kitchen sink. Tray ceilings in the living area and master bedroom add even more height to your space. Expect low energy bills with spray foam insulation in the roof and ceiling fans in each room. It is elevated off grade to maximize water views and keep you free from flooding. Conveniently located near the thriving West King St shopping and restaurant area and just 1/2 mile away from the San Sebastian Winery. Enjoy life along the lake that is fed by Oyster Creek and flows to the San Sebastian River. This cozy cottage will be a sturdy residence or a home away from home as nightly rentals are allowed by the City.
Location
State FL
County Saint Johns
Area 05S
Zoning CM-2
Location Details City,Lake Front,Lake View,Water View
Rooms
Primary Bedroom Level 1
Master Bathroom Tub/Shower Combo
Master Bedroom 1
Dining Room Combo
Interior
Interior Features Ceiling Fans, Dishwasher, Disposal, Microwave, Range, Refrigerator
Heating Central, Electric
Cooling Central, Electric
Flooring Vinyl
Exterior
Parking Features Off Street
Waterfront Description Lake
Roof Type Metal
Building
Story 1
Water City
Architectural Style Cottage, Single Family Home
Level or Stories 1
New Construction Yes
Schools
Elementary Schools Osceola Elementary
Middle Schools Murray Middle
High Schools St. Augustine High
Others
Senior Community No
Acceptable Financing Cash, Conv, FHA, Veterans
Green/Energy Cert Permeable Driveway/Walks
Listing Terms Cash, Conv, FHA, Veterans
Read Less
Want to know what your home might be worth? Contact us for a FREE valuation!

Our team is ready to help you sell your home for the highest possible price ASAP

