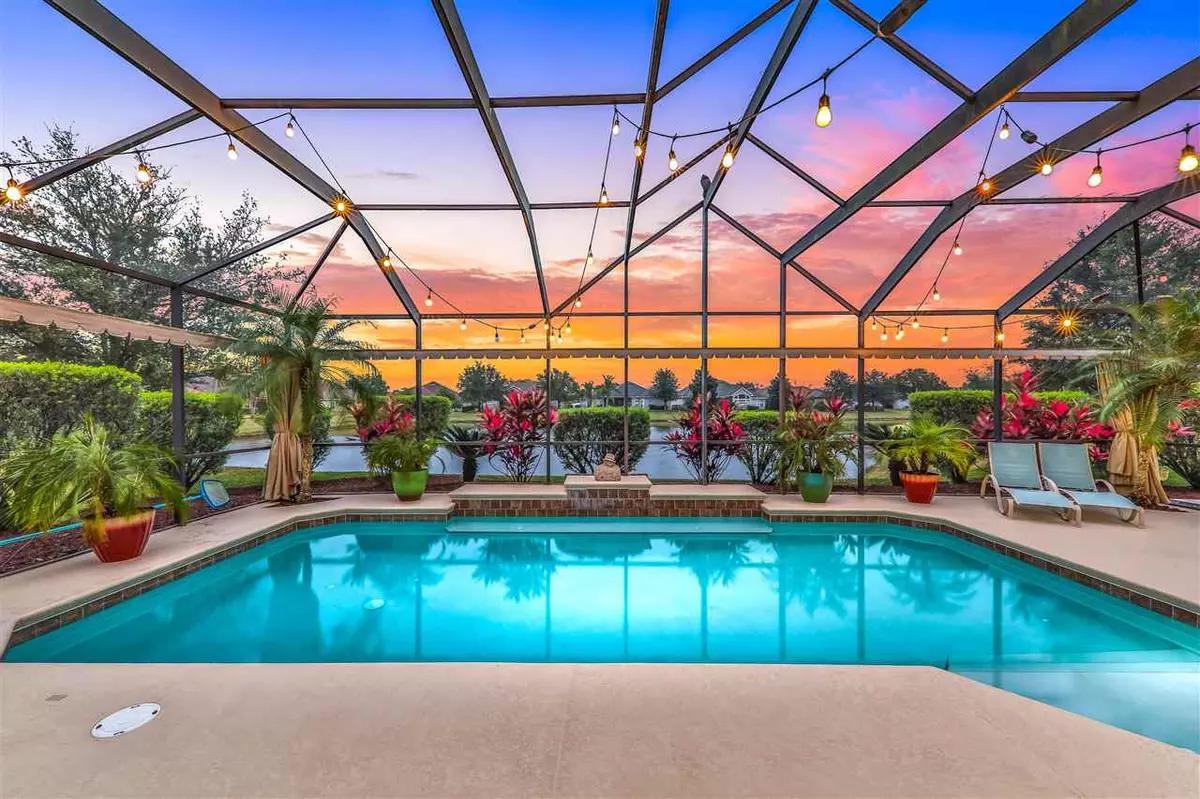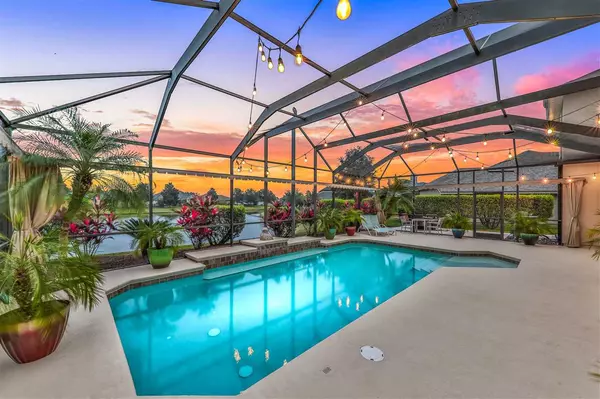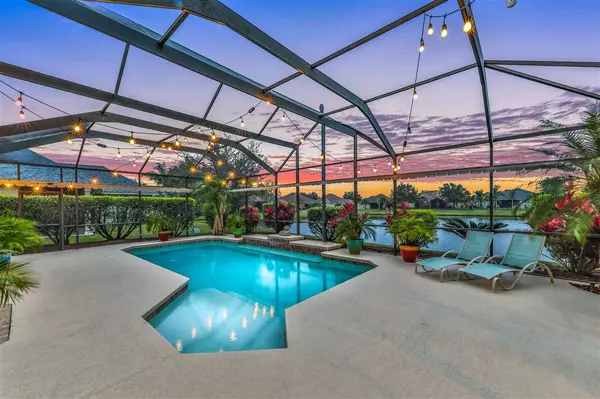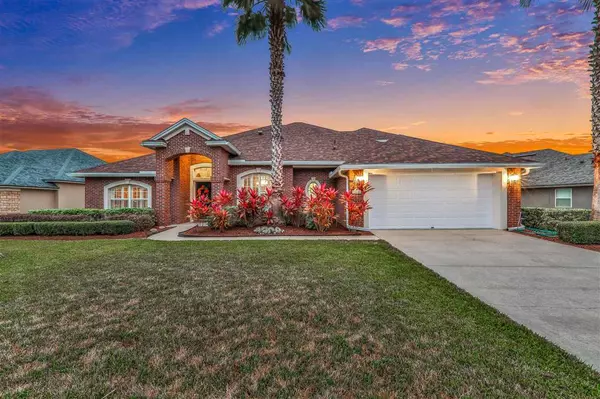$434,000
$429,000
1.2%For more information regarding the value of a property, please contact us for a free consultation.
2418 E Caparina Drive St Augustine, FL 32092
5 Beds
3 Baths
2,907 SqFt
Key Details
Sold Price $434,000
Property Type Other Types
Sub Type Single Family
Listing Status Sold
Purchase Type For Sale
Square Footage 2,907 sqft
Price per Sqft $149
Subdivision Murabella
MLS Listing ID 200403
Sold Date 02/01/21
Style 2 Story,Single Family Home
Bedrooms 5
Full Baths 3
HOA Y/N Yes
Total Fin. Sqft 2907
Year Built 2006
Annual Tax Amount $5,740
Tax Year 2020
Property Description
Located on a lakefront lot in the community of Murabella in World Golf Village resides this beautifully kept, move-in ready 5-bedroom, 3-bathroom 2 car garage home. You will be impressed the moment you pull into the driveway, but the gorgeous brick exterior is just the beginning! The spacious, open, split-bedroom floor plan is accentuated by 15 ft cathedral ceilings and plantation shutter window treatments. First floor features include formal dining room, office/den area, kitchen with eat-up bar overlooking the living room, living room with gas-burning fireplace, dining/living room combo, master suite with walk-in closets, three additional bedrooms, full bath, and laundry room. Second floor features a sitting area with bedroom and full bath. Just the right space for an in-law or guest suite. Stunning outdoor living space offers a heated, saltwater pool w/4-color lighting, 28x46 screened enclosure w/custom privacy curtains & backlit valance, and an 11x17 sq ft patio perfect for summer kitchen! The perfect spot to sit back and enjoy your coffee while taking in the tranquil water view. New roof in 2019. New pool filter, chlorinator, and pool heater in 2019. Refrigerator, double-oven and dishwasher are a year old. Washer, Dryer and Office desk are negotiable with the sale of the house. Murabella amenities offer an Olympic sized pool, water slide, fitness center, tennis courts, basketball courts, soccer fields, baseball diamond, volleyball court, walking paths and playgrounds! Convenient access to I-95, new Flagler Health & Fitness campus, and proximity to beaches, historic downtown, shopping, and dining.
Location
State FL
County Saint Johns
Area 15
Zoning RES
Direction E
Location Details Water View
Rooms
Primary Bedroom Level 1
Master Bathroom Tub/Shower Separate
Master Bedroom 1
Dining Room Formal
Interior
Interior Features Ceiling Fans, Dishwasher, Disposal, Garage Door, Microwave, Range, Refrigerator, Window Treatments
Heating Central, Electric
Cooling Central, Electric
Flooring Carpet, Laminate Wood, Tile
Exterior
Parking Features 2 Car Garage, Off Street
Community Features Clubhouse, Exercise, Community Pool Unheated, Tennis
Waterfront Description Man-Made Pond
Roof Type Shingle
Building
Story 2
Water County
Architectural Style 2 Story, Single Family Home
Level or Stories 2
New Construction No
Schools
Elementary Schools Mill Creek Elementary
Middle Schools Mill Creek
High Schools Allen D. Nease High
Others
Senior Community No
Acceptable Financing Cash, Conv, FHA, Veterans
Listing Terms Cash, Conv, FHA, Veterans
Read Less
Want to know what your home might be worth? Contact us for a FREE valuation!

Our team is ready to help you sell your home for the highest possible price ASAP






