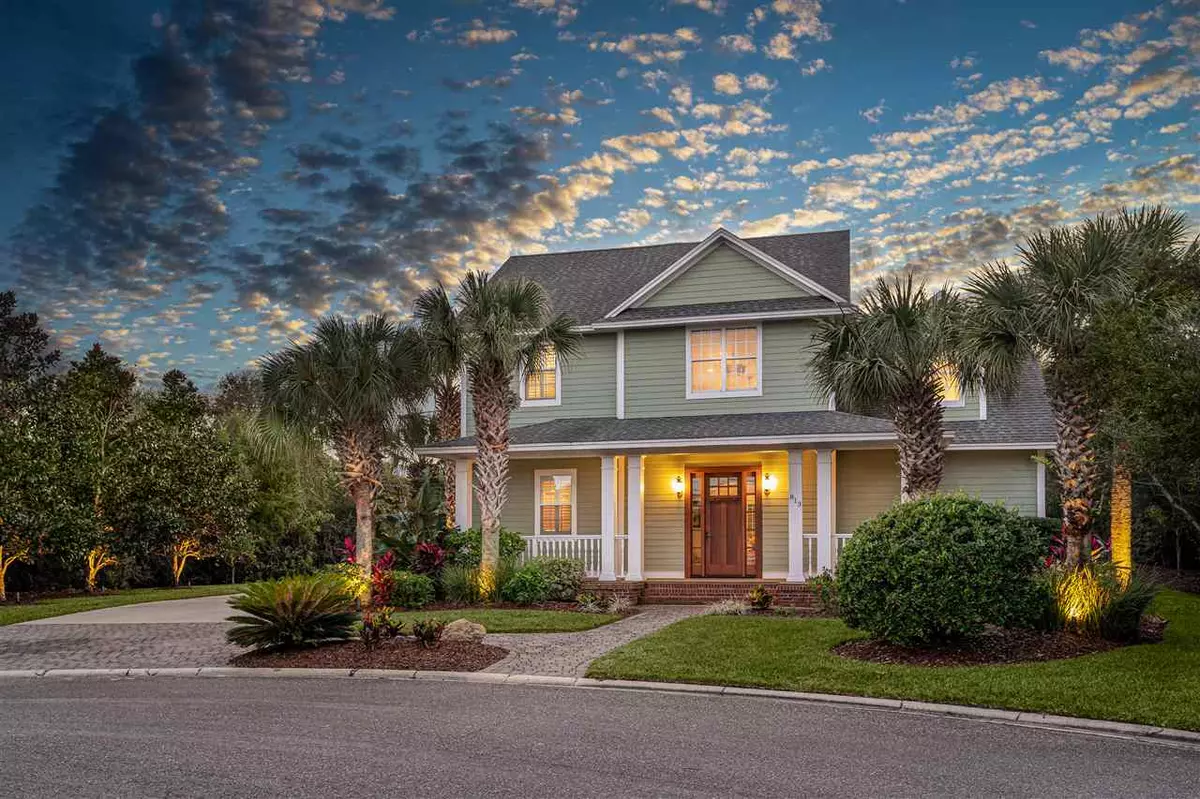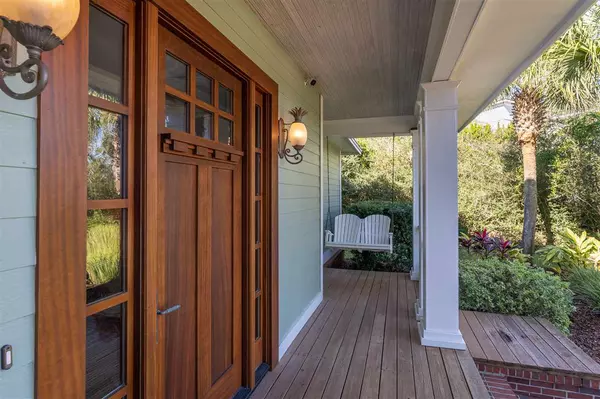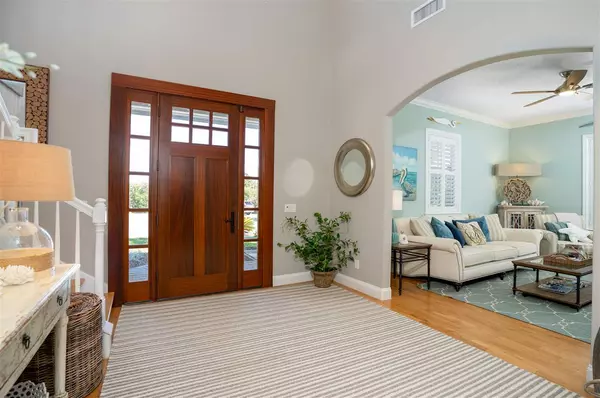$850,000
$950,000
10.5%For more information regarding the value of a property, please contact us for a free consultation.
813 Tuckaway Lane St Augustine Beach, FL 32080
4 Beds
2.5 Baths
2,634 SqFt
Key Details
Sold Price $850,000
Property Type Other Types
Sub Type Single Family
Listing Status Sold
Purchase Type For Sale
Square Footage 2,634 sqft
Price per Sqft $322
Subdivision Anastasia Dunes
MLS Listing ID 200100
Sold Date 01/08/21
Style 2 Story,Single Family Home
Bedrooms 4
Full Baths 2
Half Baths 1
HOA Y/N Yes
Total Fin. Sqft 2634
Year Built 2007
Annual Tax Amount $9,835
Tax Year 2020
Lot Size 0.440 Acres
Acres 0.44
Property Description
One of a kind custom home in sought after Anastasia Dunes. A short walk to St. Augustine beach, yet ''tucked away'' under a shaded canopy of mature oaks. Everything you want you'll find in this 4 bedroom, 2.5 bathroom, pool home. Upon arrival, the landscaping and expansive front porch set the tone. A grand entry foyer carries you into the great room featuring wood flooring and a breathtaking stone chimney with wood burning fireplace. The kitchen boasts 42-inch custom cabinets, a large pantry, granite countertops, a downdraft cooktop, and a stainless appliance package. The downstairs master suite has double doors that open up to a covered porch opening to the heated screened pool. The master bath has a tiled walk-in shower, dual vanities, one with a makeup station, and a large soaking tub. The remaining bedrooms are upstairs, with a private bathroom.Plantation shutters are throughout the home with numerous windows strategically placed to capture natural lighting from sunrise to sunset. Have your coffee in the casual dining room or on the back porch overlooking the pool as you plan your fun-filled day at the beach. Entertain large groups of family and friends in this open floor plan that easily accommodates large groups. The lanai, pool, and outdoor area are also perfect for entertaining! No worries when thinking about where you will store all your toys, this breathtaking home has an oversized, side entry garage and ample parking on the lengthy driveway. This home is truly striking...it has the WOW factor for sure!
Location
State FL
County Saint Johns
Area 07
Zoning PUD
Location Details East of A1A,Preserve
Rooms
Primary Bedroom Level 1
Master Bathroom Tub/Shower Separate
Master Bedroom 1
Dining Room Combo
Interior
Interior Features Ceiling Fans, Chandelier, Dishwasher, Disposal, Dryer, Garage Door, Microwave, Range, Refrigerator, Security System, Washer, Window Treatments
Heating Central, Electric
Cooling Central, Electric
Flooring Carpet, Tile, Wood
Exterior
Parking Features 2 Car Garage, Attached, Off Street, Other-See Remarks
Community Features Gated, Community Pool Unheated
Roof Type Shingle
Topography Cul-de-Sac,Paved
Building
Story 2
Entry Level 2 Level
Water County
Architectural Style 2 Story, Single Family Home
Level or Stories 2
New Construction No
Schools
Elementary Schools R.B. Hunt Elementary
Middle Schools Sebastian Middle
High Schools St. Augustine High
Others
Senior Community No
Security Features Security Gate
Acceptable Financing Cash, Conv
Listing Terms Cash, Conv
Read Less
Want to know what your home might be worth? Contact us for a FREE valuation!

Our team is ready to help you sell your home for the highest possible price ASAP






