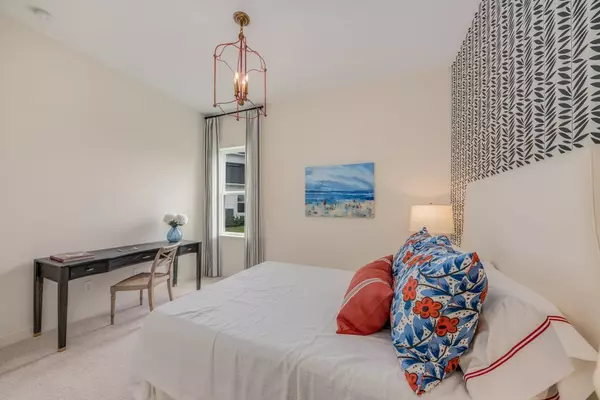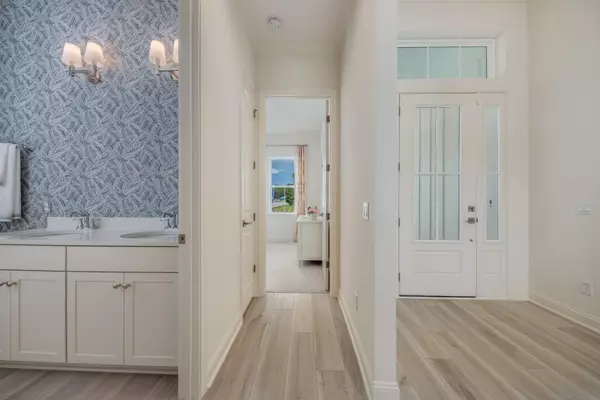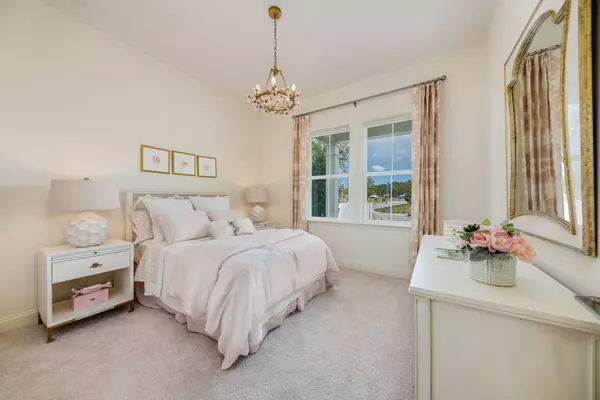$524,900
$524,900
For more information regarding the value of a property, please contact us for a free consultation.
284 Silver Pine Dr. St Augustine, FL 32092
4 Beds
3 Baths
2,736 SqFt
Key Details
Sold Price $524,900
Property Type Other Types
Sub Type Single Family
Listing Status Sold
Purchase Type For Sale
Square Footage 2,736 sqft
Price per Sqft $191
Subdivision Silverleaf
MLS Listing ID 200142
Sold Date 04/12/21
Style Ranch,Traditional,Single Family Home
Bedrooms 4
Full Baths 3
HOA Y/N Yes
Total Fin. Sqft 2736
Year Built 2021
Tax Year 2019
Property Description
New Silverleaf floor plan, the Ortega, same plan as model, is planned for construction. This home features 4 bedrooms, flex room, master with sitting room, 3 baths, 3 car garage, soaring 12' ceilings, tray ceilings, crown, 16' slider, refrigerator, washer and dryer. Silverleaf is a new amenity rich golf cart community with sports fields, food truck parking, pools, play ground, tennis and pickle ball courts, splash park and miles of trails. See floor plan in documents. **Photos of similar home**. Silverleaf is a new amenity rich golf cart community with sports fields, food truck parking, pools, play ground, tennis and pickle ball courts, splash park and miles of trails. Silverleaf homes will include radiant barrier, gas appliances and tankless water heater, structured wiring and surround sound prewiring, Bosch appliances with double oven, 10' ceilings with 8' interior doors and more. See additional comments - Riverside Homes incomparable quality and service was recognized as an industry leader with receipt of Houzz's ''Best of Customer Service'' award, Voted St. Augustine's Best Homebuilder in 2018 and Builder of the 2019 Southern Living Idea
Location
State FL
County Saint Johns
Area 15
Zoning res
Rooms
Primary Bedroom Level 1
Master Bathroom Tub/Shower Separate
Master Bedroom 1
Interior
Interior Features Dishwasher, Dryer, Garage Door, Microwave, Range, Refrigerator, Security System, Washer
Heating Central, Electric
Cooling Central, Electric
Flooring Carpet, Tile
Exterior
Parking Features 3 Car Garage, Attached
Community Features Clubhouse, Community Pool Unheated
Roof Type Shingle
Topography Cul-de-Sac
Building
Story 1
Water City
Architectural Style Ranch, Traditional, Single Family Home
Level or Stories 1
New Construction Yes
Others
Senior Community No
Acceptable Financing Cash, Conv, FHA, USDA, Veterans
Listing Terms Cash, Conv, FHA, USDA, Veterans
Read Less
Want to know what your home might be worth? Contact us for a FREE valuation!

Our team is ready to help you sell your home for the highest possible price ASAP






