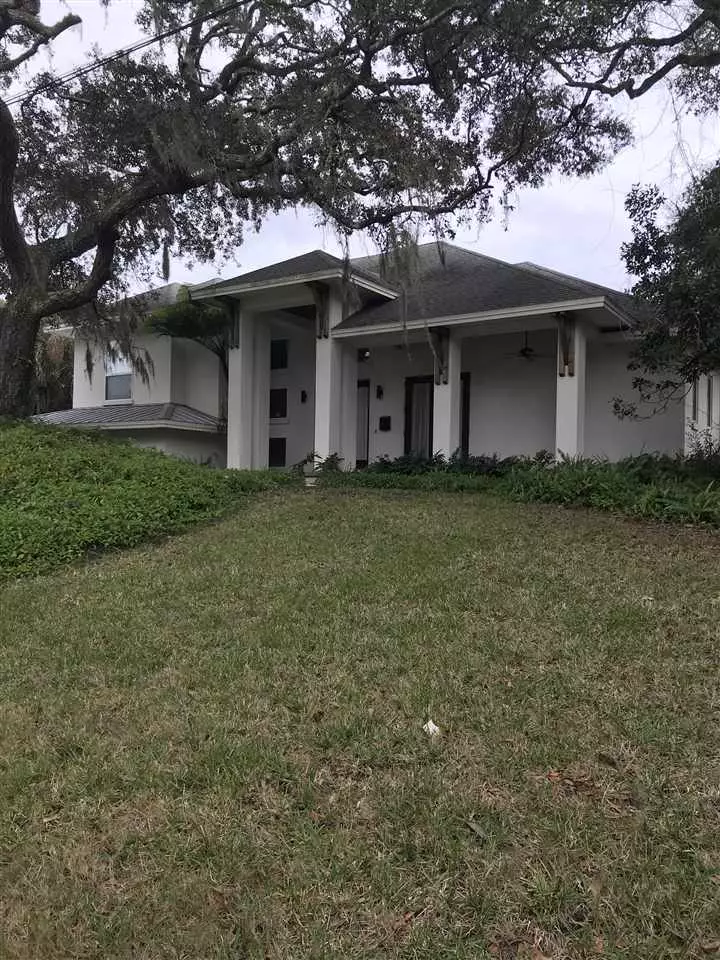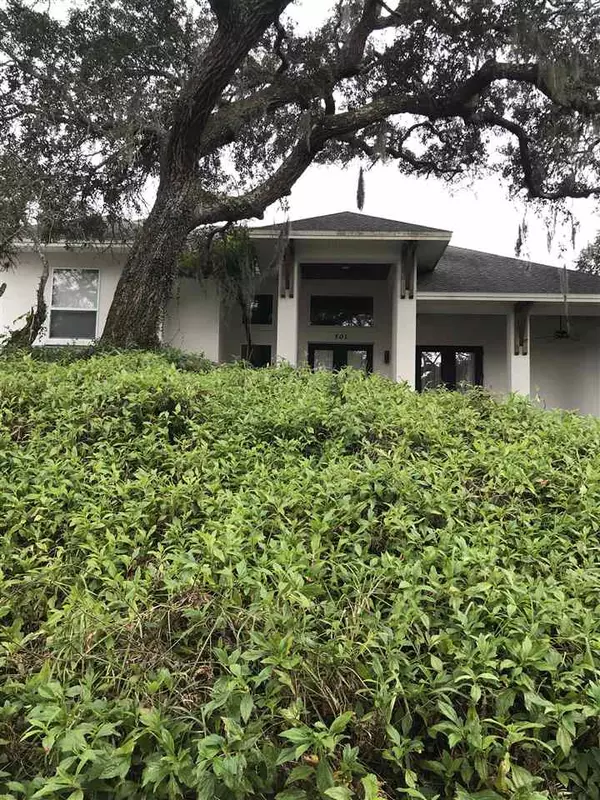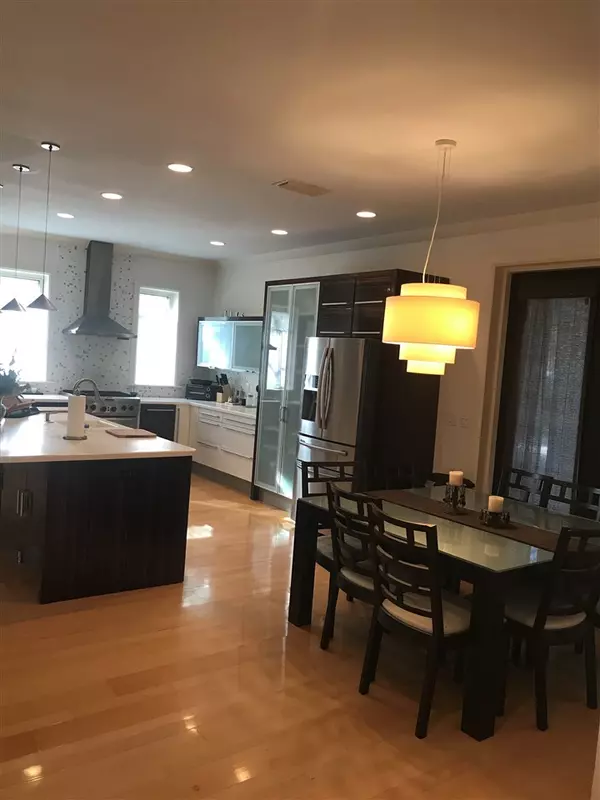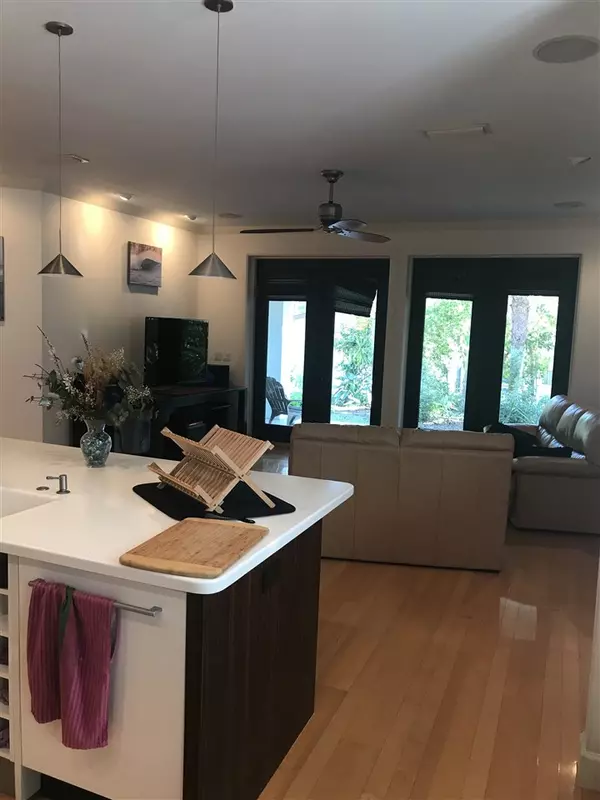$627,000
$598,000
4.8%For more information regarding the value of a property, please contact us for a free consultation.
501 D St. St Augustine Beach, FL 32080-6841
3 Beds
2.5 Baths
2,188 SqFt
Key Details
Sold Price $627,000
Property Type Other Types
Sub Type Single Family
Listing Status Sold
Purchase Type For Sale
Square Footage 2,188 sqft
Price per Sqft $286
Subdivision Coquina Gables Sub
MLS Listing ID 211335
Sold Date 04/05/21
Style 2 Story,Contemporary,Multi-Level
Bedrooms 3
Full Baths 2
Half Baths 1
HOA Y/N No
Total Fin. Sqft 2188
Year Built 2005
Annual Tax Amount $3,256
Tax Year 2020
Lot Size 10,018 Sqft
Acres 0.23
Property Description
This Contemporary Home is built to withstand nature's strongest storms and sits on a double lot and is a mere five minute stroll to a pedestrian beach access. The front door sits 23' above seal level on some of the highest grounds in all of St. Augustine Beach and is built with a patented concrete block/ poured concrete with reinforcing rebar construction and a multi-hip roof design. The house is well insulated with triple pane windows and doors resulting in low energy costs. Amenities include: Nolte Austrian Kitchen Cabinetry in the Kitchen and Master bath. Custom maple hardwood floors, top of the line Kitchen Aid and Bosch appliances and all wood custom window and door treatments. This house also features ten foot ceilings with crown molding, large bedrooms all with walk-in closets and a natural gas fireplace that is vented into all of the bedrooms which is a unique alternative to using the HVAC system. It also has a large foyer with twenty-two foot cathedral ceiling and a spacious office loft. The master bath has a separate shower with his hers separate shower heads and a Jacuzzi garden tub that is set in beautiful peacock stone slate tile. Other features include: ten foot ceilings throughout with crown molding, four sets of eight foot custom fiberglass french doors with triple pane glass inserts, two zone wired audio system, security alarm system that can be monitored by outside contract and a computerized automated irrigation system on a separate well. It has a a spacious utility laundry room with Bosch front loading washer and dryer with storage drawers,large wash basin and Closet Maid shelving. It has a separate single and double car garage coupled with a large bonus room with both fitted with 150 mph wind rated doors. Two large lanais with tile flooring and custom cypress wood ceilings. The house has fresh paint inside and out and will come with a one-year home warranty. Seller is a licensed Realtor.
Location
State FL
County Saint Johns
Area 07
Zoning Res
Rooms
Primary Bedroom Level 1
Master Bathroom Jetted Tub, Tub/Shower Separate
Master Bedroom 1
Dining Room Combo
Interior
Interior Features Ceiling Fans, Chandelier, Dishwasher, Disposal, Garage Door, Microwave, Range, Refrigerator, Security System, Spa, Window Treatments, Washer/Dryer
Heating Electric, Gas
Cooling Central, Electric
Flooring Carpet, Wood
Exterior
Roof Type Metal,Shingle
Topography Corner
Building
Story 2
Water County, Well
Architectural Style 2 Story, Contemporary, Multi-Level
Level or Stories 2
New Construction No
Schools
Elementary Schools R.B. Hunt Elementary
Middle Schools Sebastian Middle
High Schools St. Augustine High
Others
Senior Community No
Read Less
Want to know what your home might be worth? Contact us for a FREE valuation!

Our team is ready to help you sell your home for the highest possible price ASAP






