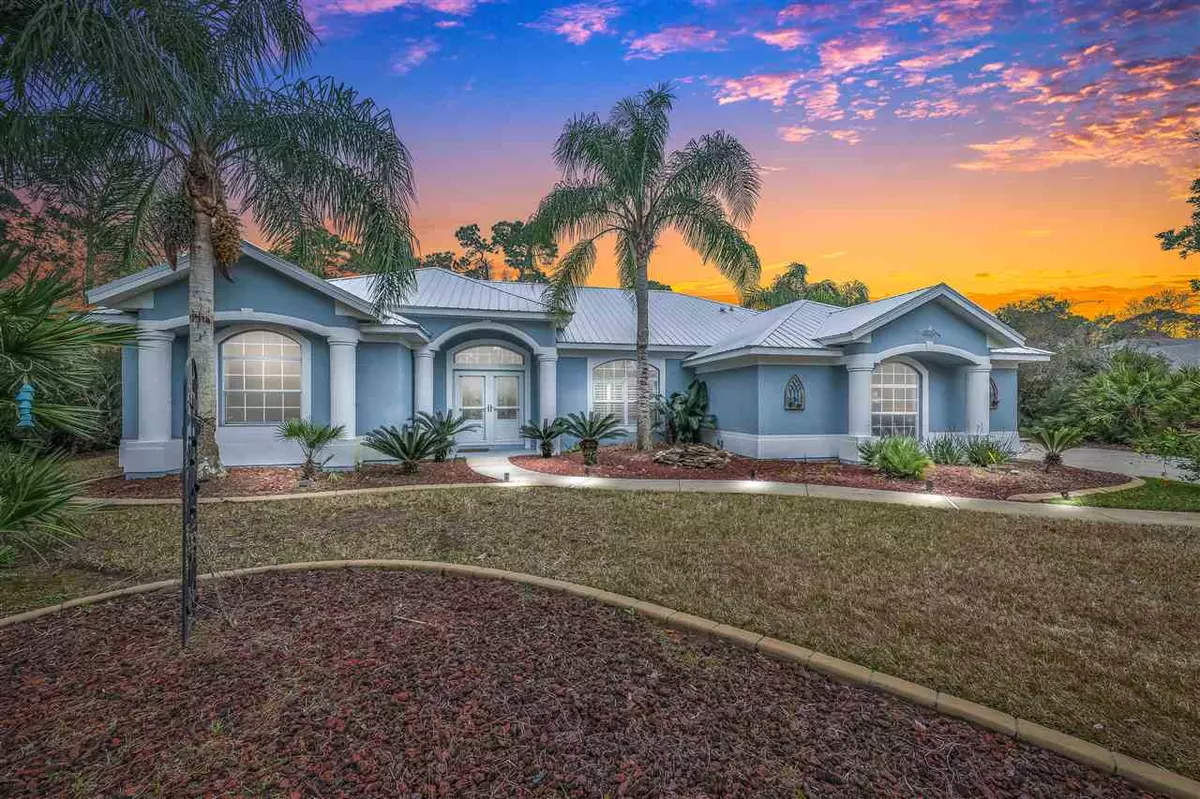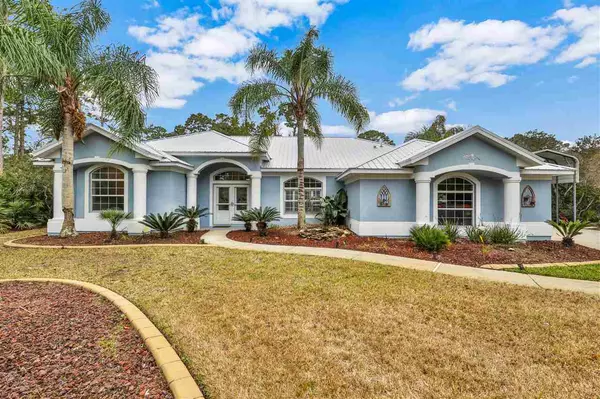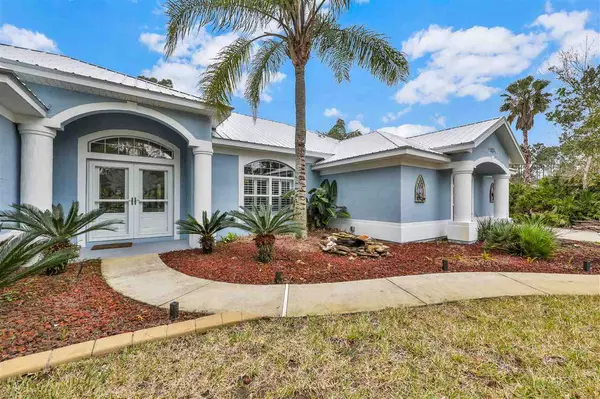$510,000
$497,000
2.6%For more information regarding the value of a property, please contact us for a free consultation.
7028 Pine Breeze Lane St Augustine, FL 32086
4 Beds
3 Baths
2,616 SqFt
Key Details
Sold Price $510,000
Property Type Other Types
Sub Type Single Family
Listing Status Sold
Purchase Type For Sale
Square Footage 2,616 sqft
Price per Sqft $194
Subdivision Cypress Point
MLS Listing ID 210255
Sold Date 02/16/21
Style Ranch,Single Family Home
Bedrooms 4
Full Baths 3
HOA Y/N Yes
Total Fin. Sqft 2616
Year Built 2003
Annual Tax Amount $4,263
Tax Year 2020
Property Description
If privacy and the beach lifestyle are what you're looking for, look no further! This 4 bedroom, 3 bathroom, concrete block pool home is situated on 1.2 acres and surrounded by woods for privacy. An abundance of natural light pours in from the large windows and the home feels very open with high ceilings throughout including a 14' vault in the 20 x 14 family room. The family room has a fireplace that is in the process of being converted to propane gas with crushed glass and has an 8' triple slider opening up to the covered lanai and saltwater gas heated pool. The 8' slider completely disappears when opened fully making it perfect for entertaining. The kitchen is open to the family room and has stainless steel appliances, granite countertops, backsplash, under cabinet lighting, an extended bar area, and an additional built in mini fridge in laundry area. The master bedroom and formal dining room have plantation shutters. Most of the home has new ceiling fans and light fixtures and was recently painted. The fourth bedroom has been converted to an office with built ins but could easily be converted back to a fourth bedroom. Boat barn for parking your RV or boat is included. A NEW GALVANIZED METAL ROOF was installed March 2020. Enjoy the best of both worlds with private country living just minutes to Crescent Beach!
Location
State FL
County Saint Johns
Area 10
Zoning RES
Location Details Preserve
Rooms
Primary Bedroom Level 1
Master Bathroom Jetted Tub, Tub/Shower Separate
Master Bedroom 1
Dining Room Formal
Interior
Interior Features Ceiling Fans, Chandelier, Dishwasher, Disposal, Garage Door, Microwave, Range, Refrigerator, Shed, Window Treatments, Water Softener
Heating Central, Electric
Cooling Central, Electric
Flooring Carpet, Tile
Exterior
Parking Features 2 Car Garage, Attached
Roof Type Metal
Topography Conservation Backyard,Cul-de-Sac
Building
Story 1
Water Well
Architectural Style Ranch, Single Family Home
Level or Stories 1
New Construction No
Schools
Elementary Schools Southwoods Elementary
Middle Schools Gamble Rogers Middle
High Schools Pedro Menendez High School
Others
Senior Community No
Acceptable Financing Cash, Conv, Veterans
Listing Terms Cash, Conv, Veterans
Read Less
Want to know what your home might be worth? Contact us for a FREE valuation!

Our team is ready to help you sell your home for the highest possible price ASAP






