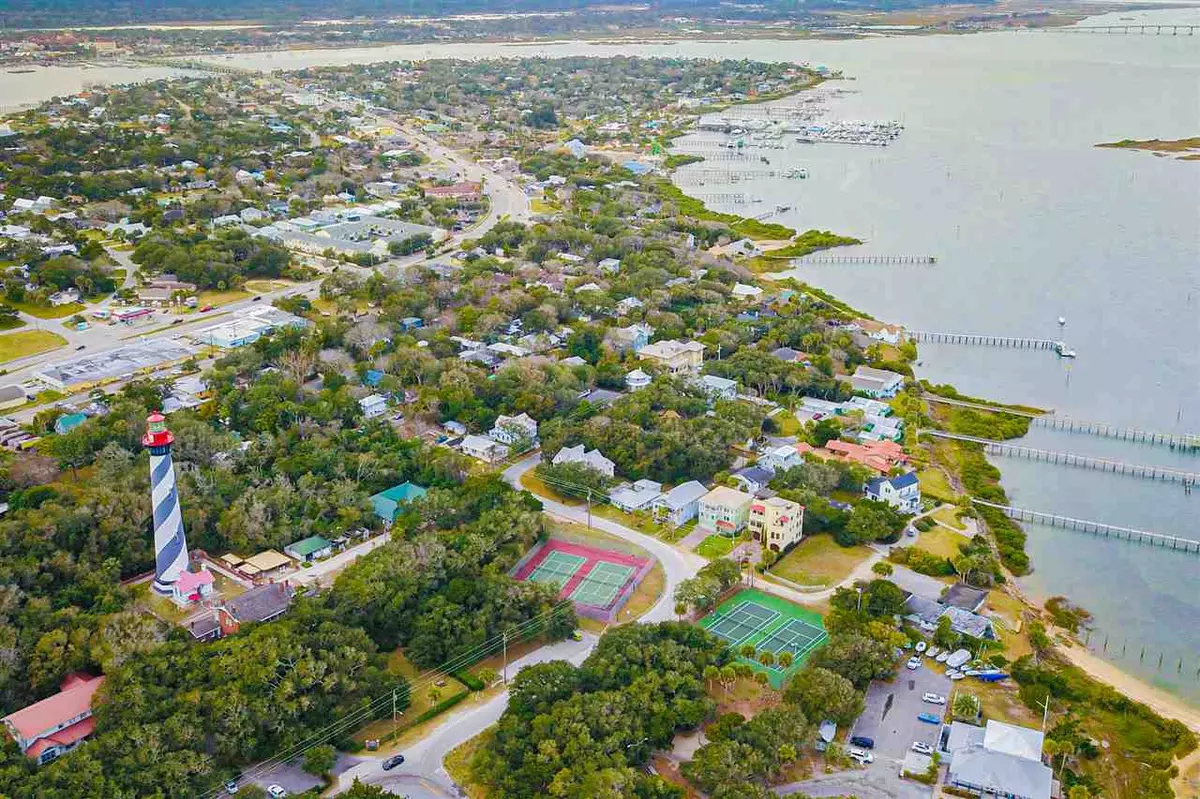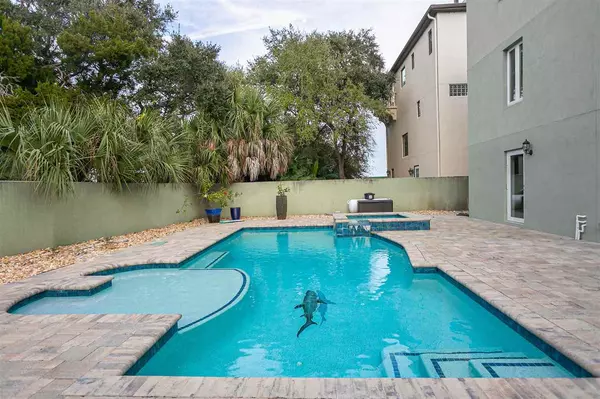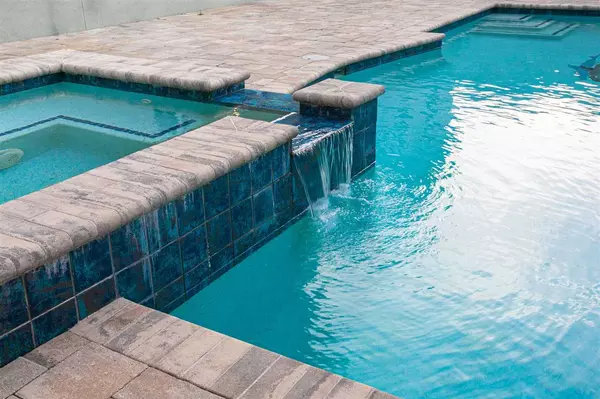$792,500
$839,000
5.5%For more information regarding the value of a property, please contact us for a free consultation.
102 E Carver Street St Augustine, FL 32080
4 Beds
3.5 Baths
3,593 SqFt
Key Details
Sold Price $792,500
Property Type Other Types
Sub Type Single Family
Listing Status Sold
Purchase Type For Sale
Square Footage 3,593 sqft
Price per Sqft $220
Subdivision Keegans Addition
MLS Listing ID 210847
Sold Date 04/02/21
Style Contemporary,Multi-Level
Bedrooms 4
Full Baths 3
Half Baths 1
HOA Y/N No
Total Fin. Sqft 3593
Year Built 2007
Annual Tax Amount $11,746
Tax Year 2020
Property Description
Life in the Lighthouse Park neighborhood is all about fun - exploring our lighthouse and museum, putting your boat in at the local ramp, riding your bike to Anastasia State Park and the Amp for the Farmer's Market plus a host of concerts or cruising down the Boulevard to check out cool eateries, brewery, butcher, market and more. 102 E Carver St offers laid back island living in a 3-story home with room for everyone and a backyard with saltwater pool which will make you the go-to house!. Masonry construction on 1st and 2nd floor, high elevation plus an elevator which makes 3-story living easy stuff are just the icing on the cake. Inside you'll find a versatile floor plan for your needs and wants. 1st floor offers flex room up front, dedicated office, guest room opening to pool and patio, hall bath and big laundry room. Main level makes for a very comfortable suite for all ages of multi-generational living. 2nd floor is home to a generous owner's suite. Plenty of room for a separate sitting area by the row of south-facing windows, it's a peaceful retreat at day's end. Bathroom has terrific storage, soaking tub with separate shower and outfitted walk-in closet. 2 more bedrooms reside on this floor and share a bath. All the gathering takes place on the 3rd floor where you'll also find best views of the lighthouse and sparkling water of Salt Run. Kitchen, casual dining and living span the depth of the house making for a truly great room. Rich wood cabinets complement granite counters and 2 or more can work easily together. Formal dining can become a movie room or home gym if formal is not your thing. Butler's pantry up front is set up as a beverage/wine center so you can make your cocktails and enjoy them on the treetop porch where the sea breeze keeps you cool. And now the pool! Courtyard wall surrounds a pavered patio where the pool is the star attraction. Outdoor entertaining will be a regular event once everyone discovers where you've moved. Welcome home....
Location
State FL
County Saint Johns
Area 06
Zoning RS-1
Direction E
Location Details City,Intracoastal View
Rooms
Primary Bedroom Level 2
Master Bathroom Tub/Shower Separate
Master Bedroom 2
Dining Room Formal
Interior
Interior Features Ceiling Fans, Chandelier, Dishwasher, Disposal, Garage Door, Microwave, Range, Refrigerator, Security System, Window Treatments
Heating Central, Electric
Cooling Central, Electric
Flooring Tile, Wood
Exterior
Parking Features 2 Car Garage, Attached
Community Features Elevator
Roof Type Metal
Building
Story 3
Water City
Architectural Style Contemporary, Multi-Level
Level or Stories 3
New Construction No
Schools
Elementary Schools R.B. Hunt Elementary
Middle Schools Sebastian Middle
High Schools St. Augustine High
Others
Senior Community No
Acceptable Financing Cash, Conv
Green/Energy Cert Light Color/Reflect. Roof
Listing Terms Cash, Conv
Read Less
Want to know what your home might be worth? Contact us for a FREE valuation!

Our team is ready to help you sell your home for the highest possible price ASAP





