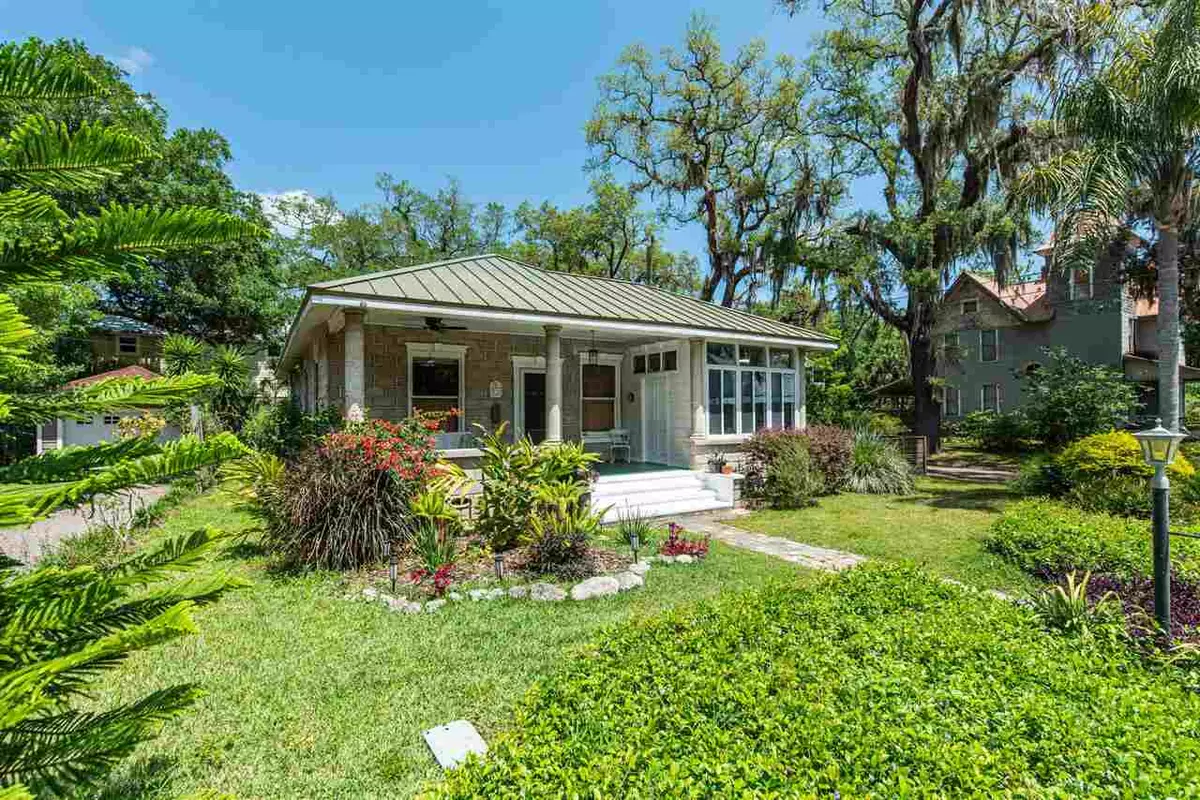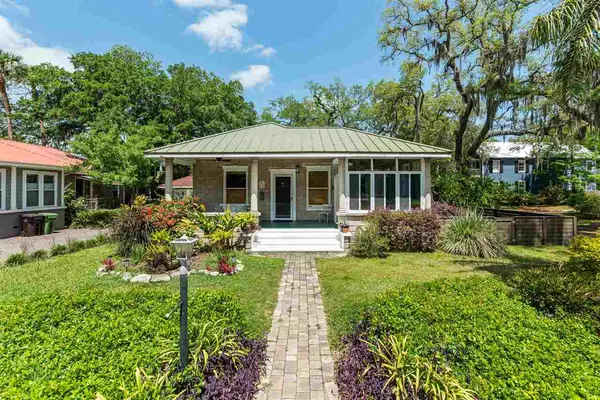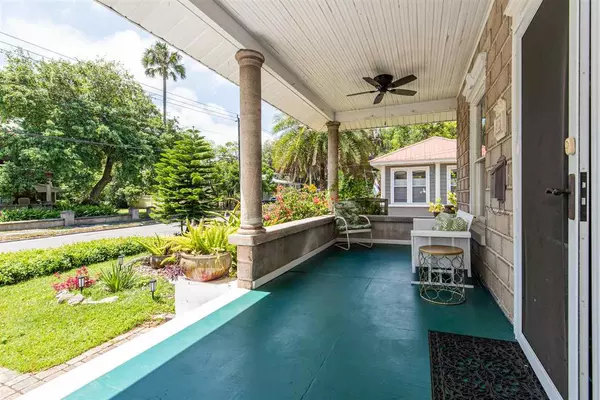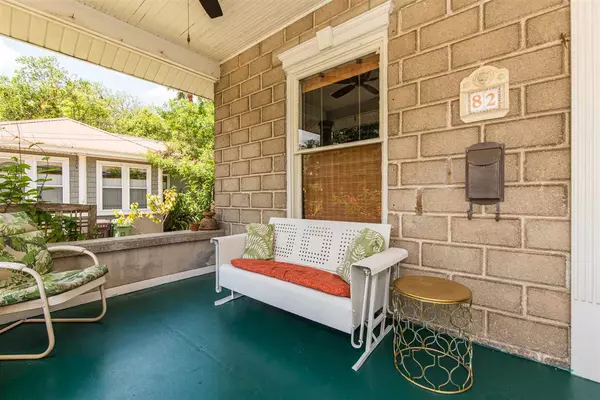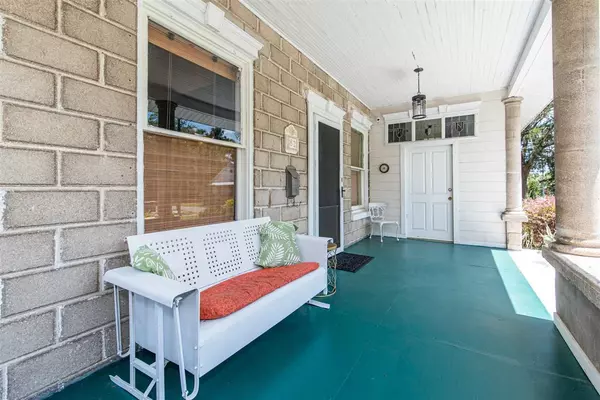$465,000
$465,000
For more information regarding the value of a property, please contact us for a free consultation.
82 South St St Augustine, FL 32084
2 Beds
2 Baths
1,381 SqFt
Key Details
Sold Price $465,000
Property Type Single Family Home
Sub Type Single Family Detached
Listing Status Sold
Purchase Type For Sale
Square Footage 1,381 sqft
Price per Sqft $336
Subdivision Buena Esperanza
MLS Listing ID 213507
Sold Date 05/14/21
Style Cottage,Historic
Bedrooms 2
Full Baths 2
HOA Y/N No
Total Fin. Sqft 1381
Year Built 1930
Annual Tax Amount $4,989
Tax Year 2020
Property Description
An iconic downtown residence presiding from its corner location on the south end of Lincolnville. Everyone stops to admire the coquina block construction and to imagine themselves on that inviting front porch - it could be you up there with a cup of morning coffee or an evening nightcap. Tear yourself away from this outdoor living room and try the rest of the house on for size. Living and dining stretch out in front of you - separated only by two columns connected by an arch. Generous spaces with great natural light, you can mix up the use to suit your own needs. Up front, the sun room makes for an extra bedroom when company comes calling or a flex room for yourself. 3 walls of insulated windows let in natural light and there's a sleeping bench in case a nap overtakes you. 2nd bedroom is off the living room and overlooks front porch. Primary bedroom is in the center for maximum privacy. Opening to a brand new bathroom with deep tub/sunflower shower done up with eclectic style. Both bedrooms open to this bathroom but you can claim it as your own and let guests use the 2nd bath off the dining room. Easy flow in the common rooms is welcome in daily life and especially when friends come visit. From front porch to back deck, it's easy to move around and stay in the conversation. 2nd bath is tucked between two display walls and it has a tiled shower. Kitchen is adjacent to both dining room and office where the back door spills you out to the newly expanded deck and then down to the patio. Lots of cabinets and prep area in this efficiently designed kitchen and a new fridge is on the way. Office is large enough for 1 person to work remotely and productively and the adjoining large laundry room makes multitasking easy. Cedar closet and small storage room provide important space for clothing and stuff you need close at hand. A formerly small deck has grown in size and it's deliciously private back here. Sheltered from the wind, it's the spot for outdoor cooking and dining and it enjoys morning and afternoon light. Owners designed the horizontal fence and commissioned a local carpenter to build it. It captures the side yard and keeps your dog secure. If you have a green thumb, this is the green space for you - full sun will make your garden grow. Driveway is on Oneida St where you can get 2 cars off-street. Take the lakeside route to the center of town or head down MLK to get to the Blue Hen and Preserved - favorite local eateries. Welcome to your new life!
Location
State FL
County Saint Johns
Area 04
Zoning RS-2
Location Details City
Rooms
Primary Bedroom Level 1
Master Bathroom Tub/Shower Combo
Master Bedroom 1
Dining Room Formal
Interior
Interior Features Ceiling Fans, Chandelier, Dishwasher, Dryer, Range, Refrigerator, Washer
Heating Central, Electric
Cooling Central, Electric
Flooring Laminate Wood, Tile
Exterior
Parking Features Off Street
Roof Type Metal
Topography Corner
Building
Story 1
Water City
Architectural Style Cottage, Historic
Level or Stories 1
New Construction No
Schools
Elementary Schools Ketterlinus Elementary
Middle Schools Sebastian Middle
High Schools St. Augustine High
Others
Senior Community No
Acceptable Financing Cash, Conv
Listing Terms Cash, Conv
Read Less
Want to know what your home might be worth? Contact us for a FREE valuation!

Our team is ready to help you sell your home for the highest possible price ASAP


