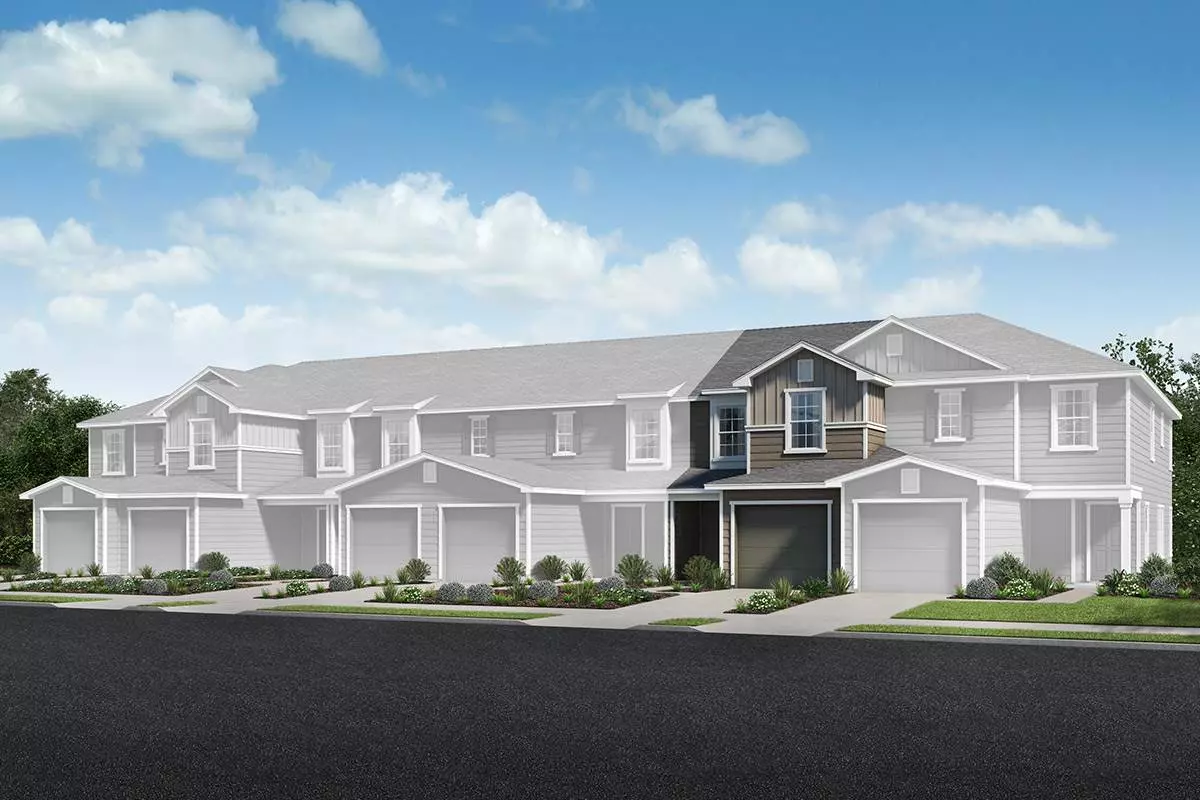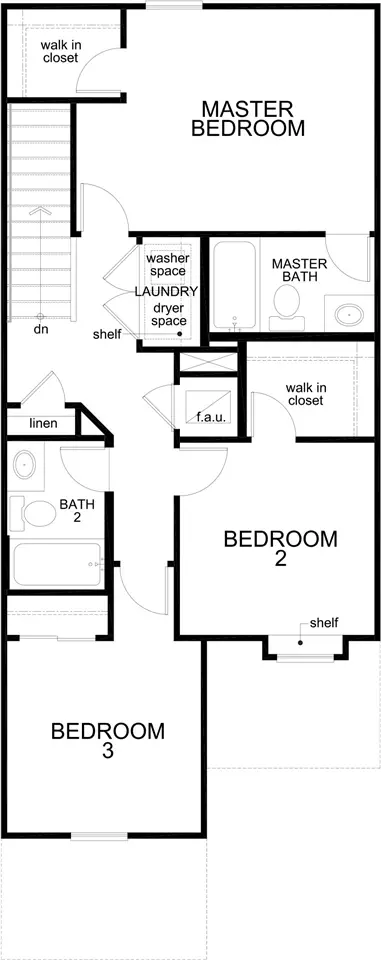$240,836
$238,990
0.8%For more information regarding the value of a property, please contact us for a free consultation.
35 Mustard Hill CT St Augustine, FL 32086
3 Beds
3.5 Baths
1,354 SqFt
Key Details
Sold Price $240,836
Property Type Townhouse
Sub Type Townhouse
Listing Status Sold
Purchase Type For Sale
Square Footage 1,354 sqft
Price per Sqft $177
Subdivision Not Assigned-St. Johns
MLS Listing ID 211767
Sold Date 10/29/21
Style 2 Story,Townhouse
Bedrooms 3
Full Baths 3
Half Baths 1
HOA Y/N Yes
Total Fin. Sqft 1354
Year Built 2021
Annual Tax Amount $2,400
Tax Year 2021
Property Description
This stunning townhome greets you with an open concept floor plan featuring 1,354 square feet of living space, and 9' ceilings throughout the main level. The kitchen is perfect for entertaining, overlooking the great room, features a wide peninsula countertop providing prep space, as well as breakfast bar. Whirlpool® appliances include range, dishwasher and vented microwave that complete this modern kitchen. Upstairs you will enjoy 3 spacious bedrooms and 2 ½ baths in a split floor plan, including large owner's suite which includes a private bathroom and walk-in closet. This home also features a walk-in closet in bedroom 2, designated laundry, beautiful back patio, quartz countertops and recessed lighting in the bathrooms. Other distinguishing features include low-maintenance yard with full irrigation, ENERGY STAR® certified lighting, Moen® faucets and Kohler® sinks. Enjoy the community playground, a short walk to Treaty Park and short drive to downtown St. Augustine, shopping and restaurants and beaches. This home is ENERGY STAR® certified by an independent 3rd party inspector.
Location
State FL
County Saint Johns
Area 30 - All Other Areas
Zoning PUD
Location Details Rural
Rooms
Primary Bedroom Level 2
Master Bathroom Tub/Shower Combo
Master Bedroom 2
Dining Room Combo
Interior
Interior Features Dishwasher, Disposal, Garage Door, Range, See Green Features
Heating Central, Electric
Cooling Central, Electric
Flooring Carpet, Vinyl
Exterior
Parking Features 1 Car Garage, Guest Space
Roof Type Shingle
Topography Paved
Building
Story 2
Entry Level 2 Level
Water City
Architectural Style 2 Story, Townhouse
Level or Stories 2
New Construction Yes
Schools
Elementary Schools Otis A. Mason Elementary
Middle Schools Gamble Rogers Middle
High Schools Pedro Menendez High School
Others
Senior Community No
Acceptable Financing Cash, Conv, FHA, USDA, Veterans
Listing Terms Cash, Conv, FHA, USDA, Veterans
Read Less
Want to know what your home might be worth? Contact us for a FREE valuation!

Our team is ready to help you sell your home for the highest possible price ASAP






