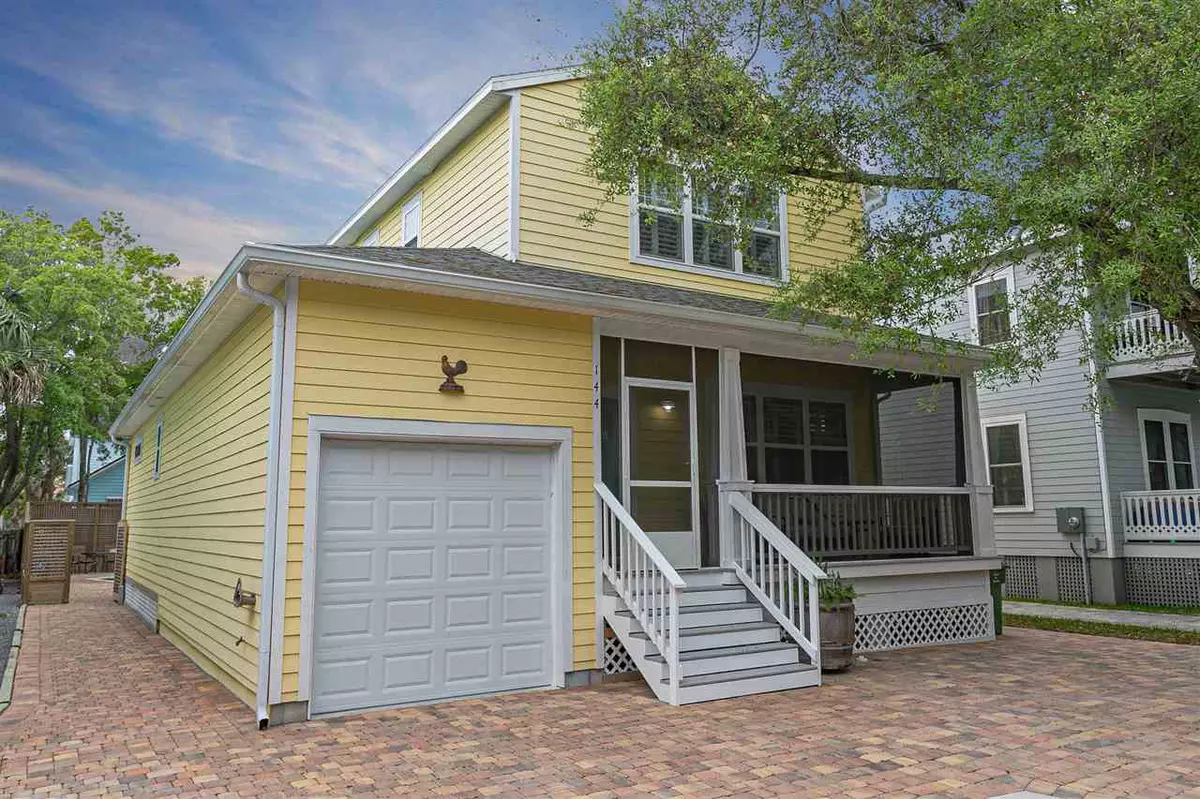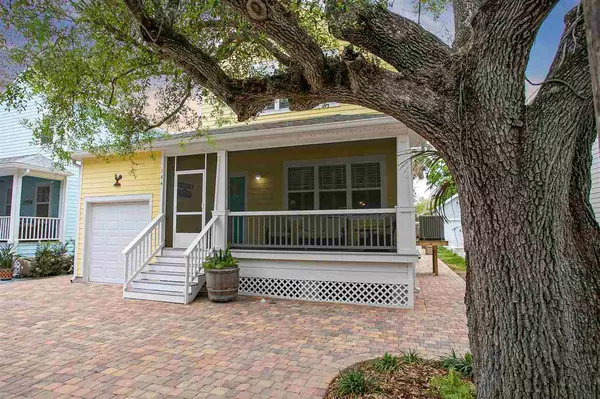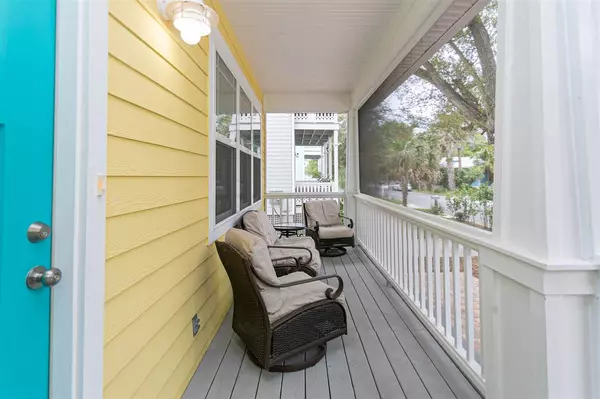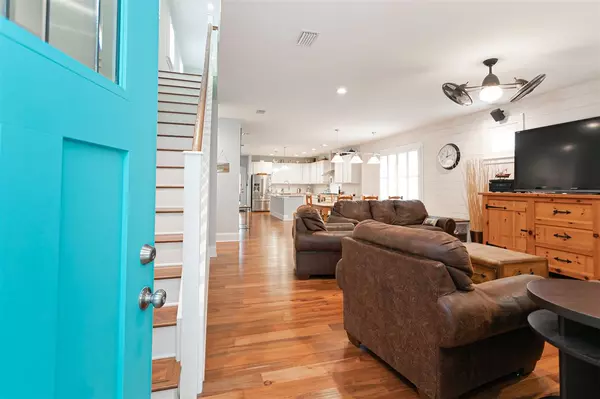$695,000
$695,000
For more information regarding the value of a property, please contact us for a free consultation.
144 Twine St St Augustine, FL 32084
4 Beds
3.5 Baths
2,256 SqFt
Key Details
Sold Price $695,000
Property Type Single Family Home
Sub Type Single Family Detached
Listing Status Sold
Purchase Type For Sale
Square Footage 2,256 sqft
Price per Sqft $308
Subdivision Buena Esperanza
MLS Listing ID 212203
Sold Date 05/19/21
Style 2 Story,Contemporary
Bedrooms 4
Full Baths 3
Half Baths 1
HOA Y/N No
Total Fin. Sqft 2256
Year Built 2018
Annual Tax Amount $6,625
Tax Year 2020
Property Description
Craving the Lincolnville lifestyle in downtown St Augustine? Love old houses but want a newer one? Dreaming about spending the summer in your own pool? Welcome to your dream come true! Built in 2018 as a semi-custom 4/3.5 home, owners added pavers to the front for parking, screened in both porches and then splurged on pool and patio to complete their version of paradise. Ample room for everyone to live very comfortably and just wait till family and friends find out you've moved downtown. Generous living, dining and kitchen run front to back with a porch on either end. Acacia wood floors add a rich caramel tone to the soft color palette and white ship lap wall along the north side. An abundance of Craftsman-styled windows invite natural light inside while louvered shutters control the sunshine. Bring your favorite sectional, cushy chairs and that big table you've always wanted to have for entertaining - there's room for all of the above. If cooking is your passion, stand back and check out the enormous island, the gas 5-burner/electric convection oven and miles of counter space and cabinets. Pantry closet is tucked out of the way and back door opens to deep screened porch where the grill is waiting for action. En-suite, 1st floor primary bedroom enjoys private access to porch and pool. 1/2 bath serves main floor while another en-suite, 2 additional bedrooms with shared bath, 2 big hall closets and large laundry all live upstairs. Having a pool in your backyard is the best! Backyard is fully pavered so lose the lawn mower today! Lots of seating areas for outdoor dining, entertaining, air-drying after a swim or just relaxing after a day of exploring the culinary and cultural scene in your new neighborhood and down the road a bit in the heart of the city. Deep 1-car garage has an elevated workshop for the putterer in the family and pavered parking in front can get 3-4 cars off-street. Life here is easy, fun and the neighbors will make you welcome. See you around!
Location
State FL
County Saint Johns
Area 04
Zoning RS-2
Location Details City
Rooms
Primary Bedroom Level 1
Master Bathroom Shower Only
Master Bedroom 1
Dining Room Combo
Interior
Interior Features Ceiling Fans, Chandelier, Dishwasher, Disposal, Garage Door, Microwave, Range, Refrigerator, Window Treatments
Heating Central, Electric
Cooling Central, Electric
Flooring Tile, Wood
Exterior
Parking Features 1 Car Garage, Attached
Roof Type Shingle
Building
Story 2
Water City
Architectural Style 2 Story, Contemporary
Level or Stories 2
New Construction No
Schools
Elementary Schools Ketterlinus Elementary
Middle Schools Sebastian Middle
High Schools St. Augustine High
Others
Senior Community No
Acceptable Financing Cash, Conv
Listing Terms Cash, Conv
Read Less
Want to know what your home might be worth? Contact us for a FREE valuation!

Our team is ready to help you sell your home for the highest possible price ASAP






