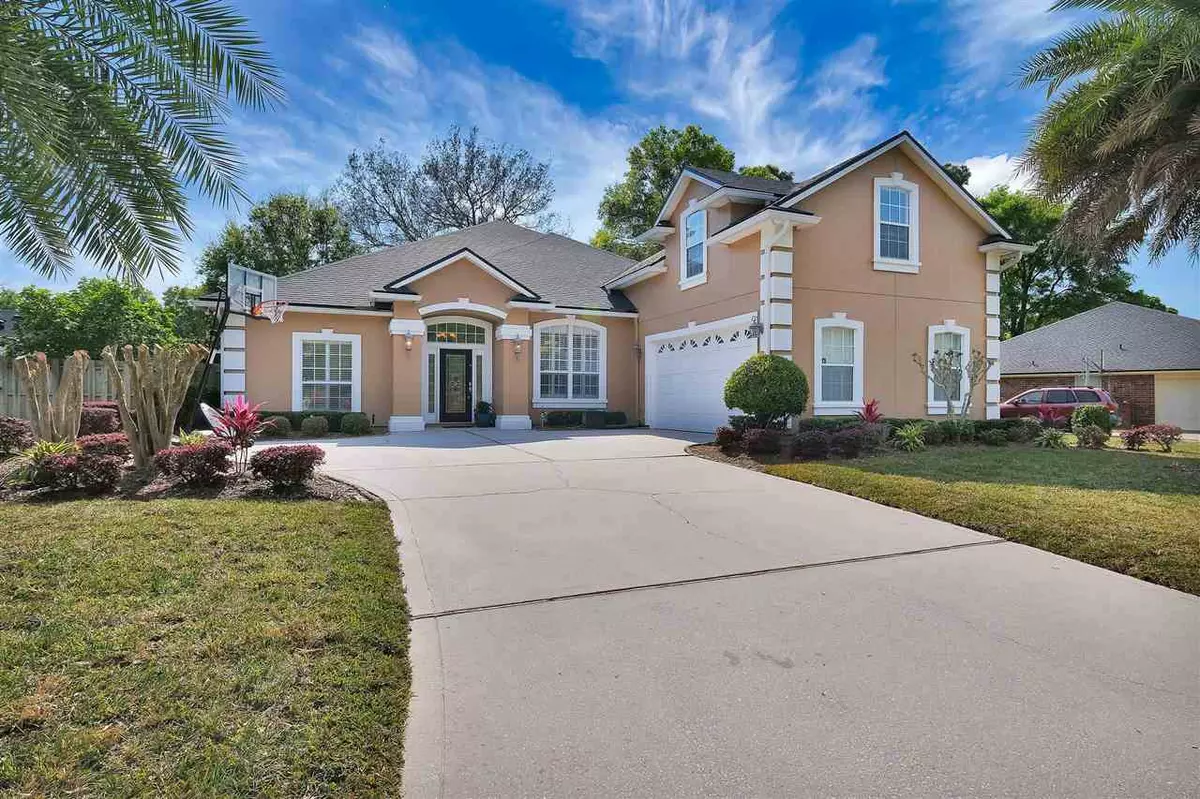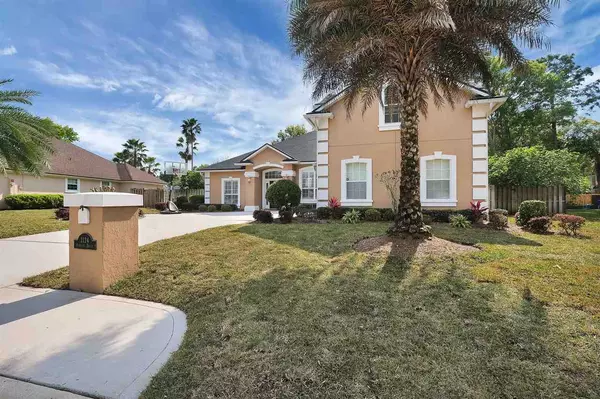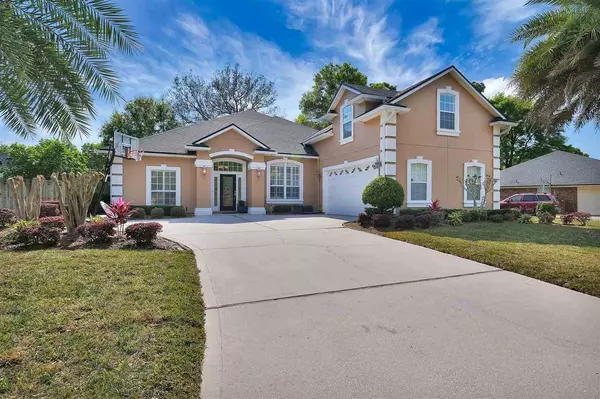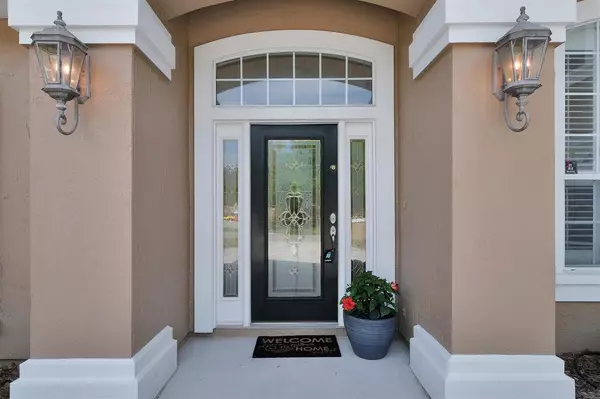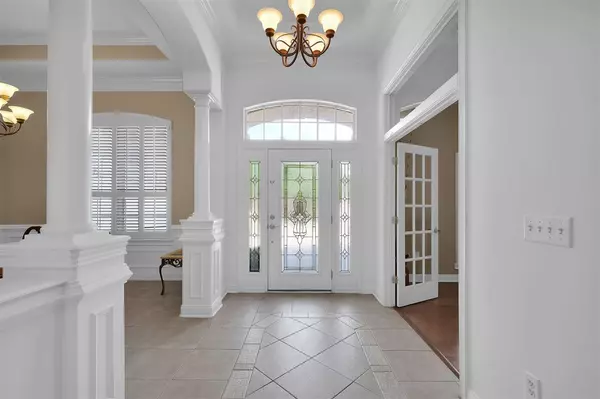$532,000
$565,000
5.8%For more information regarding the value of a property, please contact us for a free consultation.
1124 Ashmore Drive St Johns, FL 32259
4 Beds
3 Baths
3,346 SqFt
Key Details
Sold Price $532,000
Property Type Other Types
Sub Type Single Family
Listing Status Sold
Purchase Type For Sale
Square Footage 3,346 sqft
Price per Sqft $158
Subdivision River Oaks Plantation
MLS Listing ID 212085
Sold Date 04/30/21
Style 2 Story,Single Family Home
Bedrooms 4
Full Baths 3
HOA Y/N Yes
Total Fin. Sqft 3346
Year Built 2004
Annual Tax Amount $4,131
Tax Year 2020
Lot Size 0.280 Acres
Acres 0.28
Property Description
Look no further than this beautifully updated 4 bedroom, 3 bath home in the River Oaks Plantation subdivision! With an open floor plan and vaulted ceilings, this home has a large master bedroom, two additional bedrooms and an office on the first floor. The kitchen has been updated with granite countertops and stainless steel appliances. Beautiful built in shelves surround the propane fireplace in the living room, with a large screened in porch off the living room. Outside enjoy the grapefruit, lemon, orange and fig trees while sipping coffee on the back porch. The yard is fully fenced with an invisible fence. The home has a safe touch security system, new roof in 2019, new AC in 2017 and freshly painted inside and out in 2021. This home also includes a fully wired generator which will automatically power the entire house during a power outage. Hook up your outdoor kitchen to the 250 gal underground propane tank, which may also be used to convert the kitchen appliances to gas.
Location
State FL
County Saint Johns
Area 15
Zoning Res
Rooms
Primary Bedroom Level 1
Master Bathroom Tub/Shower Separate
Master Bedroom 1
Dining Room Formal
Interior
Interior Features Ceiling Fans, Dishwasher, Microwave, Range, Refrigerator, Security System
Heating Central
Cooling Central
Flooring Carpet, Tile, Wood
Exterior
Parking Features 2 Car Garage
Community Features Community Dock, Community Pool Unheated
Roof Type Shingle
Topography Paved
Building
Story 2
Water City
Architectural Style 2 Story, Single Family Home
Level or Stories 2
New Construction No
Schools
Elementary Schools Hickory Creek Elementary
Middle Schools Switzerland Point Middle
High Schools Bartram Trail High School
Others
Senior Community No
Read Less
Want to know what your home might be worth? Contact us for a FREE valuation!

Our team is ready to help you sell your home for the highest possible price ASAP


