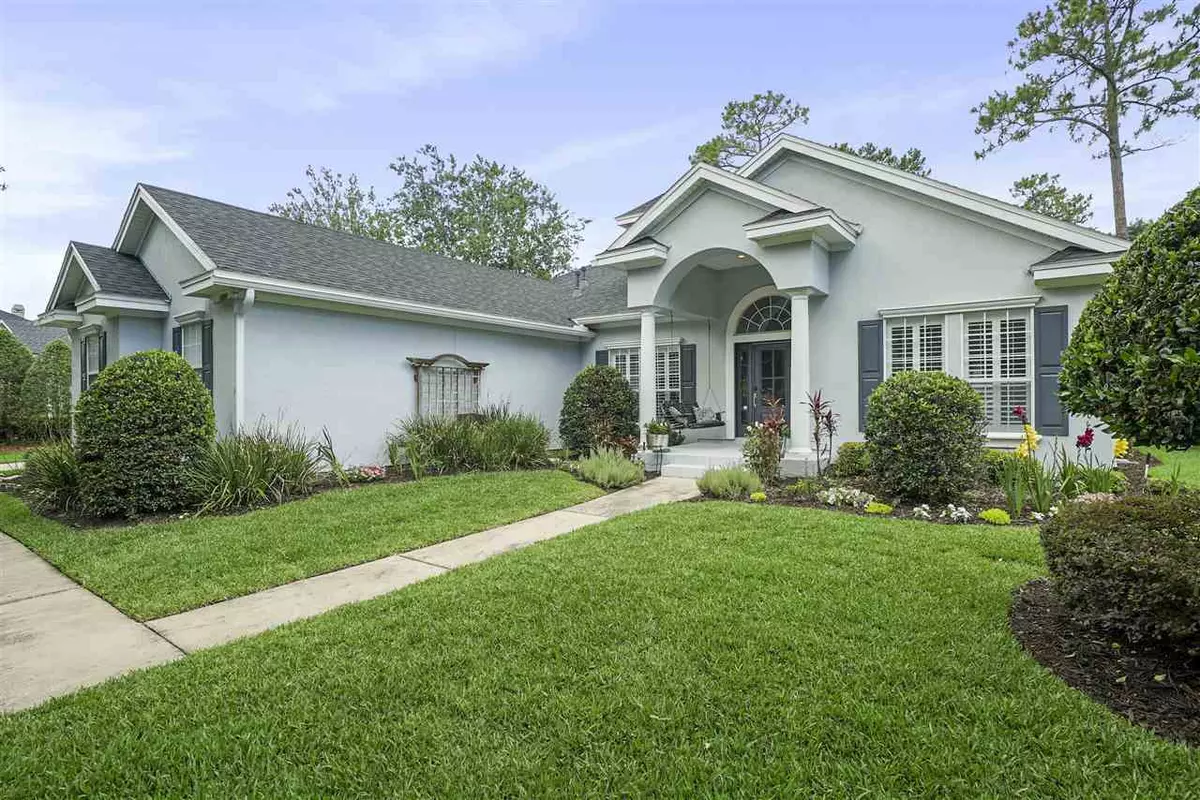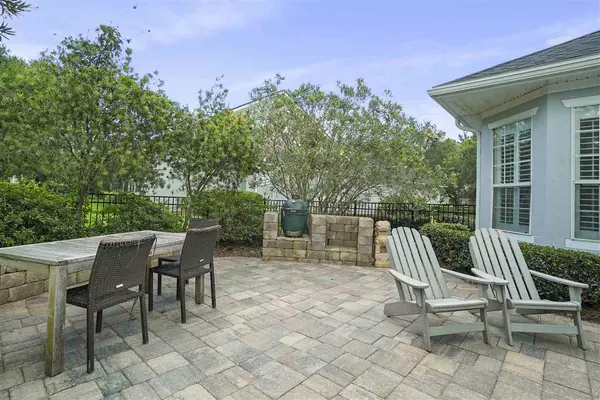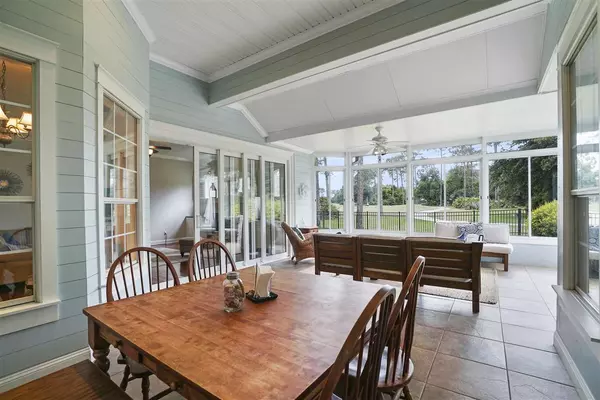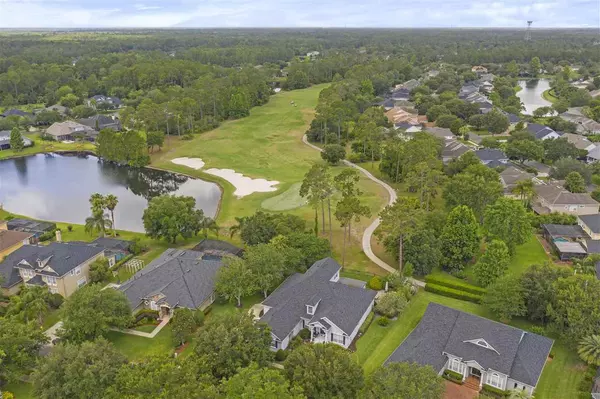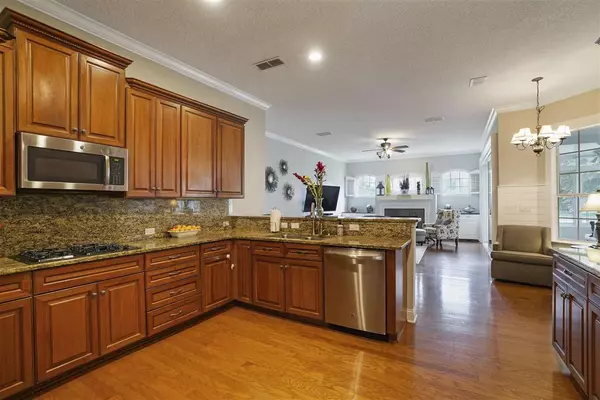$687,500
$700,000
1.8%For more information regarding the value of a property, please contact us for a free consultation.
1808 Forest Glen Way St Augustine, FL 32092
6 Beds
4 Baths
3,870 SqFt
Key Details
Sold Price $687,500
Property Type Single Family Home
Sub Type Single Family Detached
Listing Status Sold
Purchase Type For Sale
Square Footage 3,870 sqft
Price per Sqft $177
Subdivision St. Johns Golf And Cc
MLS Listing ID 214153
Sold Date 08/05/21
Style Single Family Home
Bedrooms 6
Full Baths 4
HOA Y/N Yes
Total Fin. Sqft 3870
Year Built 2005
Annual Tax Amount $7,914
Tax Year 2020
Lot Size 0.350 Acres
Acres 0.35
Property Description
***All offers will be reviewed Monday 6/28 @ 5pm*** Golf course view home overlooking the 12th hole in St Johns Golf & Country Club. This custom built home features 6 spacious bedrooms and 4 luxuriously appointed baths. Grand gallery style foyer is flanked by a large dining room and a private home office / study / flex space. The gathering room is the heart of this home and is complemented by the open gourmet kitchen and eat in nook for more casual gatherings and everyday activities. Looking for more space to create those favorite family recipes or try a new one? The chef's kitchen is well appointed with Granite countertops and backsplash, stainless steel appliances, new GE Cafe oven, and breakfast bar. Relax by the fire in the adjoining family room with expansive views of the beautifully landscaped yard. All views out to the extended sunroom allow plenty of natural light from any of the living areas in this. thoughtfully laid out plan. Owner recently updated family and living room with vinyl sliding glass doors out to the sunroom! Tastefully decorated with wood floors throughout main living areas and neutral color palate. The owner's suite features plenty of privacy with double walk-in closets and a spacious en-suite bath with garden soaking tub, tile shower and dual gentlemen height vanities. Owners suite offers private access to an adjoining bedroom or office space. Downstairs guest bedroom suite
Location
State FL
County Saint Johns
Area 15
Zoning PUD
Rooms
Primary Bedroom Level 1
Master Bedroom 1
Dining Room Formal
Interior
Interior Features None
Heating Central
Cooling Central
Flooring Carpet, Tile, Wood
Exterior
Parking Features 3 Car Garage
Community Features Clubhouse, Golf, Tennis
Roof Type Shingle
Building
Story 2
Architectural Style Single Family Home
Level or Stories 2
New Construction No
Schools
Elementary Schools Liberty Pines Elementary
Middle Schools Liberty Pines Middle
High Schools Bartram Trail High School
Others
Senior Community No
Read Less
Want to know what your home might be worth? Contact us for a FREE valuation!

Our team is ready to help you sell your home for the highest possible price ASAP


