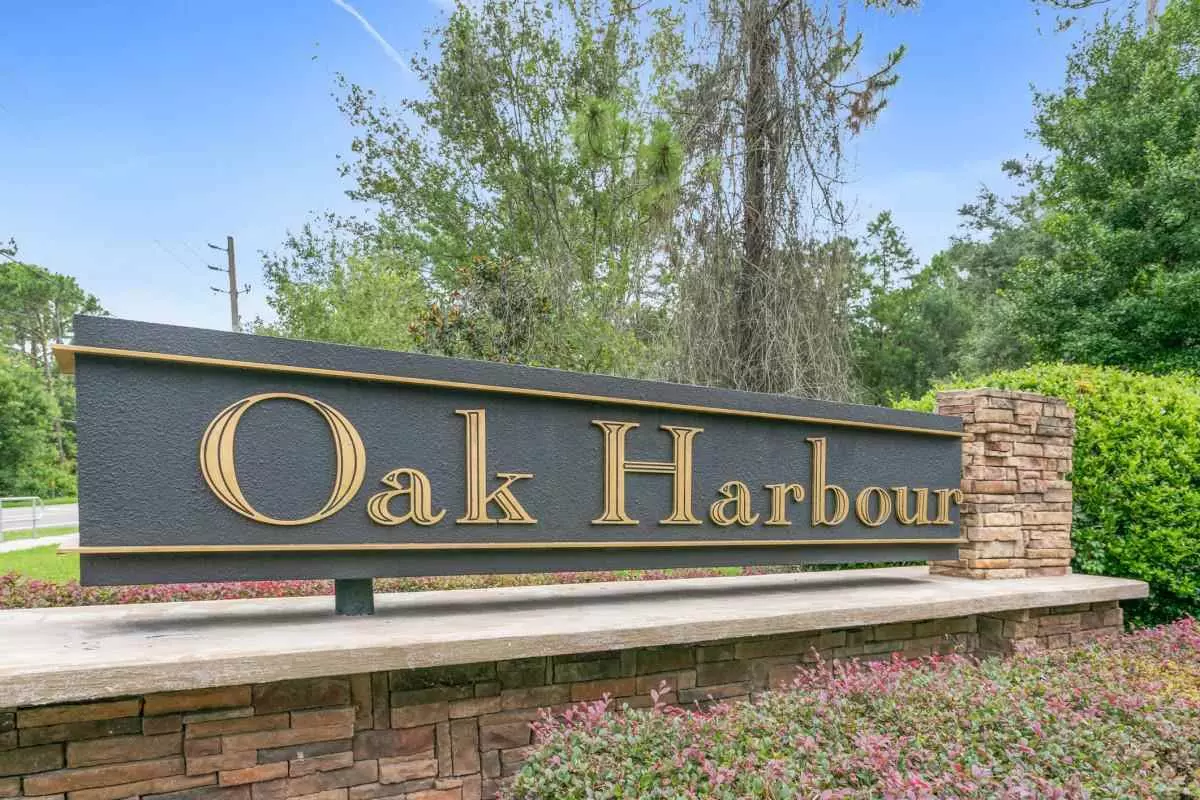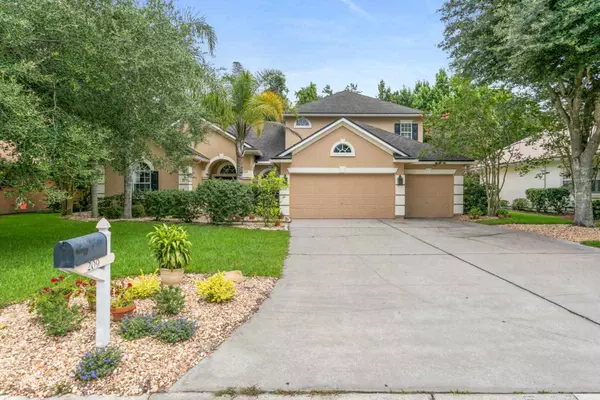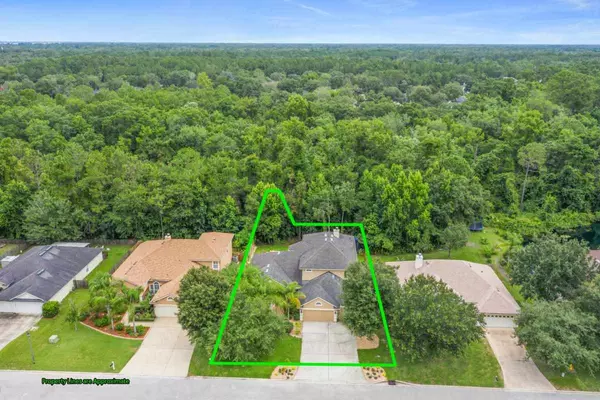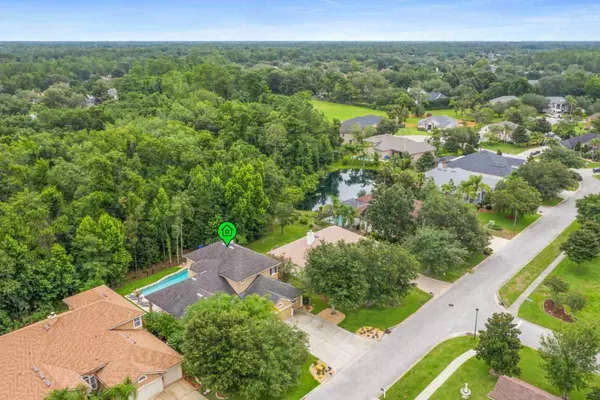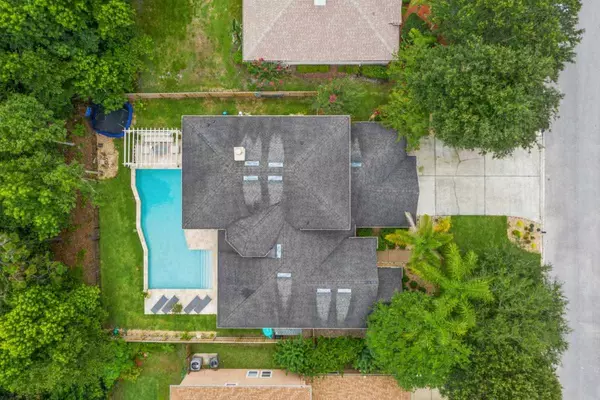$690,000
$664,495
3.8%For more information regarding the value of a property, please contact us for a free consultation.
209 Lige Branch Ln St Johns, FL 32259
5 Beds
4 Baths
3,778 SqFt
Key Details
Sold Price $690,000
Property Type Single Family Home
Sub Type Single Family Detached
Listing Status Sold
Purchase Type For Sale
Square Footage 3,778 sqft
Price per Sqft $182
Subdivision Oak Harbour
MLS Listing ID 214863
Sold Date 07/30/21
Style 2 Story
Bedrooms 5
Full Baths 4
HOA Y/N Yes
Total Fin. Sqft 3778
Year Built 2005
Annual Tax Amount $4,078
Tax Year 2020
Lot Size 10,454 Sqft
Acres 0.24
Property Description
The right house in the right location! Gorgeous Ryland built 5 bedroom 4 bath house with over 3700 sq ft of living space including a loft and large bonus room. In the heart of the #1 school district in Florida- St Johns County. Short bike ride to the elementary school, and the middle school and high school are both a short car drive. Plantation shutters, gourmet kitchen, luxurious first floor master bedroom suite... this house has it all. Private backyard backing up to a preserve. New pool with beautiful travertine deck. Enjoy a glass of wine under your own pergola. Rain water collection system to water you plants and separate irrigation meter. New and cost effective HVAC system installed March 2018 SEER 14 and new hybrid water heater installed in 2018. Freshly painted exterior December 2020. Freshly painted second floor 1 week ago! NO CDD FEES.
Location
State FL
County Saint Johns
Area 15
Zoning PUD
Location Details Suburban
Rooms
Primary Bedroom Level 1
Master Bathroom Tub/Shower Separate
Master Bedroom 1
Dining Room Formal
Interior
Interior Features Ceiling Fans, Dishwasher, Disposal, Dryer, Garage Door, Range, Refrigerator, Washer
Heating Central
Cooling Central
Flooring Tile, Wood
Exterior
Parking Features 3 Car Garage
Roof Type Shingle
Topography Paved
Building
Story 2
Water City
Architectural Style 2 Story
Level or Stories 2
New Construction No
Schools
Elementary Schools Cunningham Creek Elementary
Middle Schools Switzerland Point Middle
High Schools Bartram Trail High School
Others
Senior Community No
Acceptable Financing Cash, Conv
Listing Terms Cash, Conv
Read Less
Want to know what your home might be worth? Contact us for a FREE valuation!

Our team is ready to help you sell your home for the highest possible price ASAP


