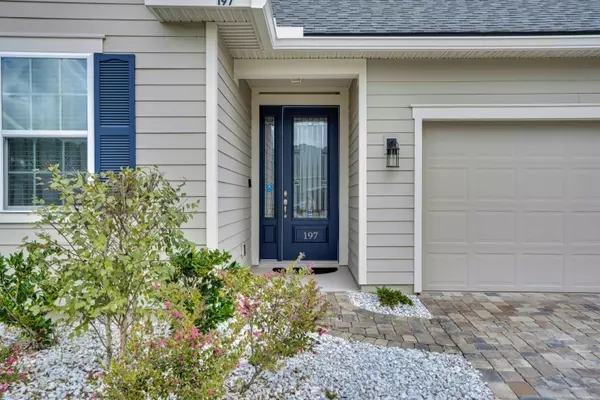$541,500
$539,990
0.3%For more information regarding the value of a property, please contact us for a free consultation.
197 Downs Corner Rd St Augustine, FL 32092
4 Beds
3.5 Baths
2,861 SqFt
Key Details
Sold Price $541,500
Property Type Single Family Home
Sub Type Single Family Detached
Listing Status Sold
Purchase Type For Sale
Square Footage 2,861 sqft
Price per Sqft $189
Subdivision Park Place
MLS Listing ID 218139
Sold Date 03/08/22
Style 2 Story,Single Family Home
Bedrooms 4
Full Baths 3
Half Baths 1
HOA Y/N Yes
Total Fin. Sqft 2861
Year Built 2019
Annual Tax Amount $3,621
Tax Year 2020
Lot Size 7,840 Sqft
Acres 0.18
Property Description
This meticulously maintained stunner located in the desirable Park Place community is sure to impress! Full of upgrades from floor to ceiling and a gourmet kitchen that would be any Chef's dream. An expansive floor plan boasting 2,861 square feet with 4 bedrooms and 3.5 bath provides plenty of room for your friends and family. Open and flowing from kitchen to living room, to formal dining room makes this home ideal for entertaining. The owners suite is the perfect retreat for rest and relaxation in style, with a large walk in closet and fully upgraded bathroom with dual vanities and a separate tub and glass shower. The large bedroom upstairs is the best place for recreation and/or privacy and equipped with a full bath and walk in closet. Enjoy the scenery from your tiled and screened patio overlooking the lush and private wooded area. Conveniently located just miles from local shopping, historic Downtown St Augustine and beautiful local area beaches. Schedule your showing today!.
Location
State FL
County Saint Johns
Area 15
Zoning PUD
Location Details Suburban
Rooms
Primary Bedroom Level 1
Master Bathroom Tub/Shower Separate
Master Bedroom 1
Dining Room Formal
Interior
Interior Features Ceiling Fans, Chandelier, Dishwasher, Disposal, Garage Door, Microwave, Range, Refrigerator, Window Treatments
Heating Central, Electric, Heat Pump
Cooling Central, Electric
Flooring Wood
Exterior
Parking Features 2 Car Garage, Attached
Roof Type Shingle
Topography Paved
Building
Story 2
Water County
Architectural Style 2 Story, Single Family Home
Level or Stories 2
New Construction No
Schools
Elementary Schools Mill Creek Elementary
Middle Schools Mill Creek
High Schools Allen D. Nease High
Others
Senior Community No
Acceptable Financing Cash, Conv, FHA, Veterans
Listing Terms Cash, Conv, FHA, Veterans
Read Less
Want to know what your home might be worth? Contact us for a FREE valuation!

Our team is ready to help you sell your home for the highest possible price ASAP





