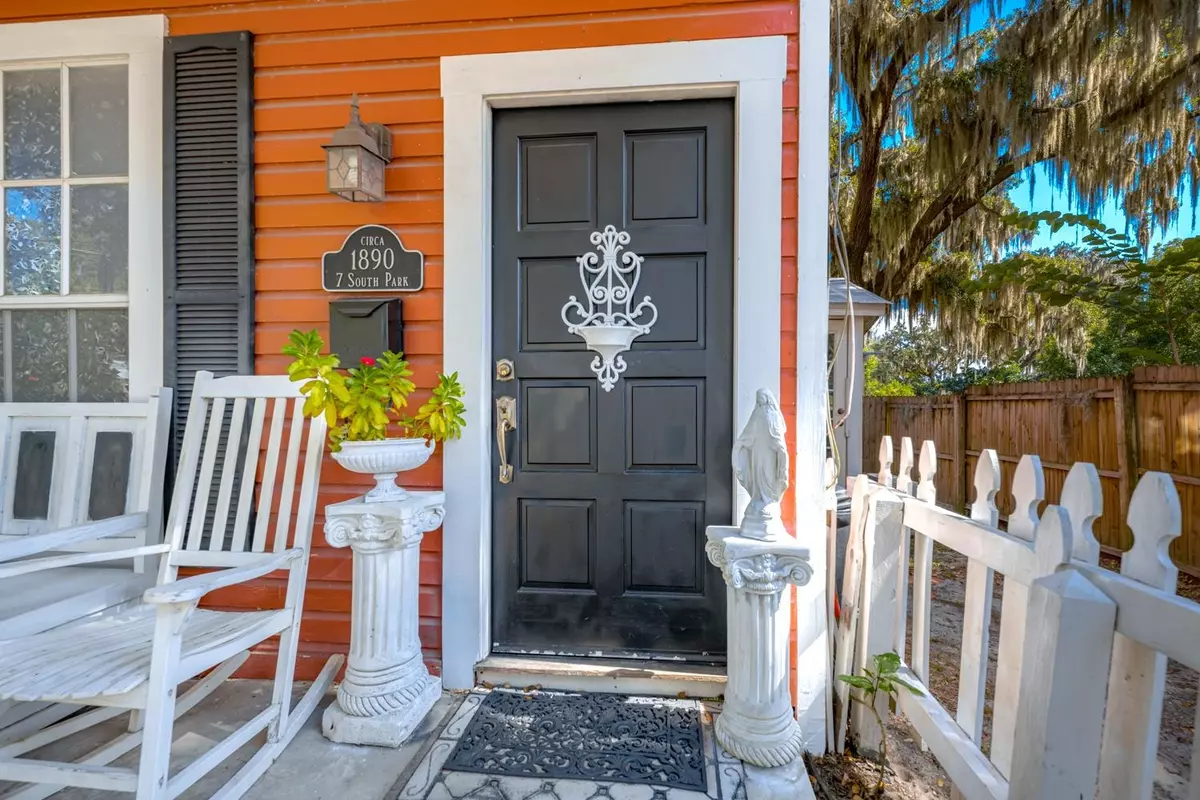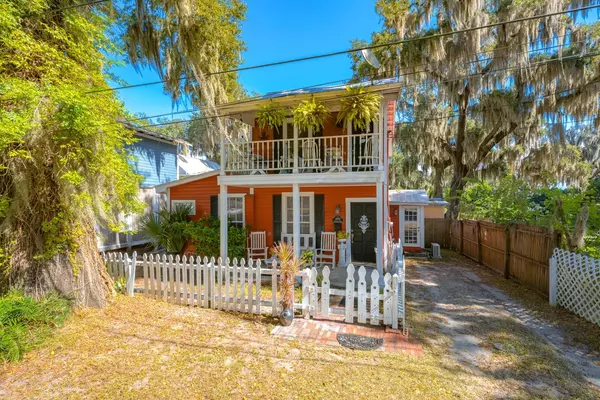$170,000
$179,900
5.5%For more information regarding the value of a property, please contact us for a free consultation.
7 S Park St Crescent City, FL 32112
2 Beds
1 Bath
1,118 SqFt
Key Details
Sold Price $170,000
Property Type Single Family Home
Sub Type Single Family Detached
Listing Status Sold
Purchase Type For Sale
Square Footage 1,118 sqft
Price per Sqft $152
MLS Listing ID 218708
Sold Date 03/11/22
Style 2 Story
Bedrooms 2
Full Baths 1
HOA Y/N No
Total Fin. Sqft 1118
Year Built 1900
Annual Tax Amount $799
Tax Year 2020
Lot Size 1,306 Sqft
Acres 0.03
Property Description
In the heart of downtown Crescent City, you will find this beautiful, charming, and classic 1890 circa home one block from the public boat ramp. When entering the home, you will see shining wood floors throughout, lots of windows and the charm that follows a well cared for historic home. The first floor features nice size gathering room, a country-style kitchen with stainless steel appliances, and skylights. An oversize laundry/pantry plus additional shelving (20x8), and upgraded tankless energy efficient water heater for the house. The timeless bathroom has a pedestal sink, white claw feet bathtub/shower combo and antique-style tile flooring. The upstairs opens up with many possibilities, right now the large room is used as a bedroom with itâs own outside front porch, a smaller room for extra guest or office/exercise use. Enjoy the breeze from the river nearby either of your balconies day or night. Crescent Lake also connects to the St. Johns river by way of Dunn's Creek. This is a great home opportunity for small family or a vacay get away for yourself or possible short term rental.
Location
State FL
County Putnam
Area 21 - Putnam County
Zoning GC1
Direction S
Location Details City
Rooms
Primary Bedroom Level 2
Master Bathroom Tub/Shower Combo
Master Bedroom 2
Interior
Interior Features Dryer, Range, Refrigerator, Washer
Heating Electric
Cooling Electric
Flooring Wood
Exterior
Parking Features Off Street
Roof Type Metal
Building
Story 2
Water City
Architectural Style 2 Story
Level or Stories 2
New Construction No
Others
Senior Community No
Acceptable Financing Cash, Conv, FHA, Veterans
Listing Terms Cash, Conv, FHA, Veterans
Read Less
Want to know what your home might be worth? Contact us for a FREE valuation!

Our team is ready to help you sell your home for the highest possible price ASAP





