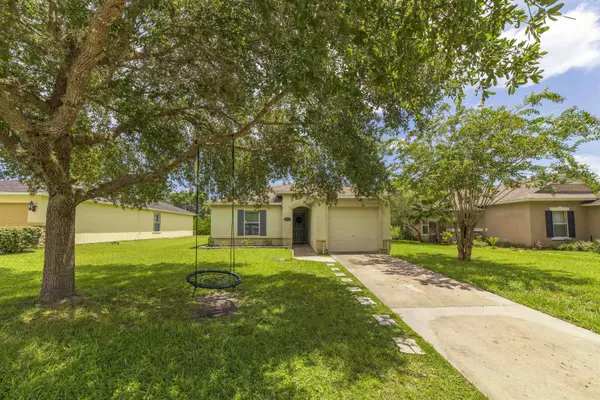$318,000
$309,900
2.6%For more information regarding the value of a property, please contact us for a free consultation.
760 Wynfield Cir St Augustine, FL 32092
3 Beds
2 Baths
1,191 SqFt
Key Details
Sold Price $318,000
Property Type Single Family Home
Sub Type Single Family Detached
Listing Status Sold
Purchase Type For Sale
Square Footage 1,191 sqft
Price per Sqft $267
Subdivision Samara Lakes
MLS Listing ID 226335
Sold Date 09/13/22
Style Ranch,Single Family Home
Bedrooms 3
Full Baths 2
HOA Y/N Yes
Total Fin. Sqft 1191
Year Built 2005
Annual Tax Amount $966
Tax Year 2021
Lot Size 5,662 Sqft
Acres 0.13
Property Description
Come see this beautiful 3/2 split floor plan home in the Samara Lakes community. Home has newly installed laminated wood flooring, newer appliances and new kitchen back splash as well. Enjoy this cozy open concept combo dining and living area. Nice sized backyard with partial fencing. Samara lakes is a very desirable area and a great place to live! Enjoy a fun filled day in the sun at the huge clubhouse pool, 2 playgrounds, soccer fields, basketball court and a huge area to barbecue on several grills. And don't forget the private gym! Come and see all that this community has to offer. You won't be disappointed.
Location
State FL
County Saint Johns
Area 15
Zoning PUD
Location Details City
Rooms
Primary Bedroom Level 1
Master Bathroom Shower Only
Master Bedroom 1
Dining Room Combo
Interior
Interior Features Ceiling Fans, Dishwasher, Range, Refrigerator, Washer/Dryer
Heating Central
Cooling Central
Flooring Carpet, Laminate Wood
Exterior
Parking Features 1 Car Garage
Community Features Clubhouse, Community Pool Unheated
Roof Type Other-See Remarks
Building
Story 1
Water City
Architectural Style Ranch, Single Family Home
Level or Stories 1
New Construction No
Schools
Elementary Schools Picolata Crossing Elementary
Middle Schools Pacetti Bay Middle
High Schools Tocoi Creek High School
Others
Senior Community No
Acceptable Financing Cash, Conv, FHA, Veterans
Listing Terms Cash, Conv, FHA, Veterans
Read Less
Want to know what your home might be worth? Contact us for a FREE valuation!

Our team is ready to help you sell your home for the highest possible price ASAP






