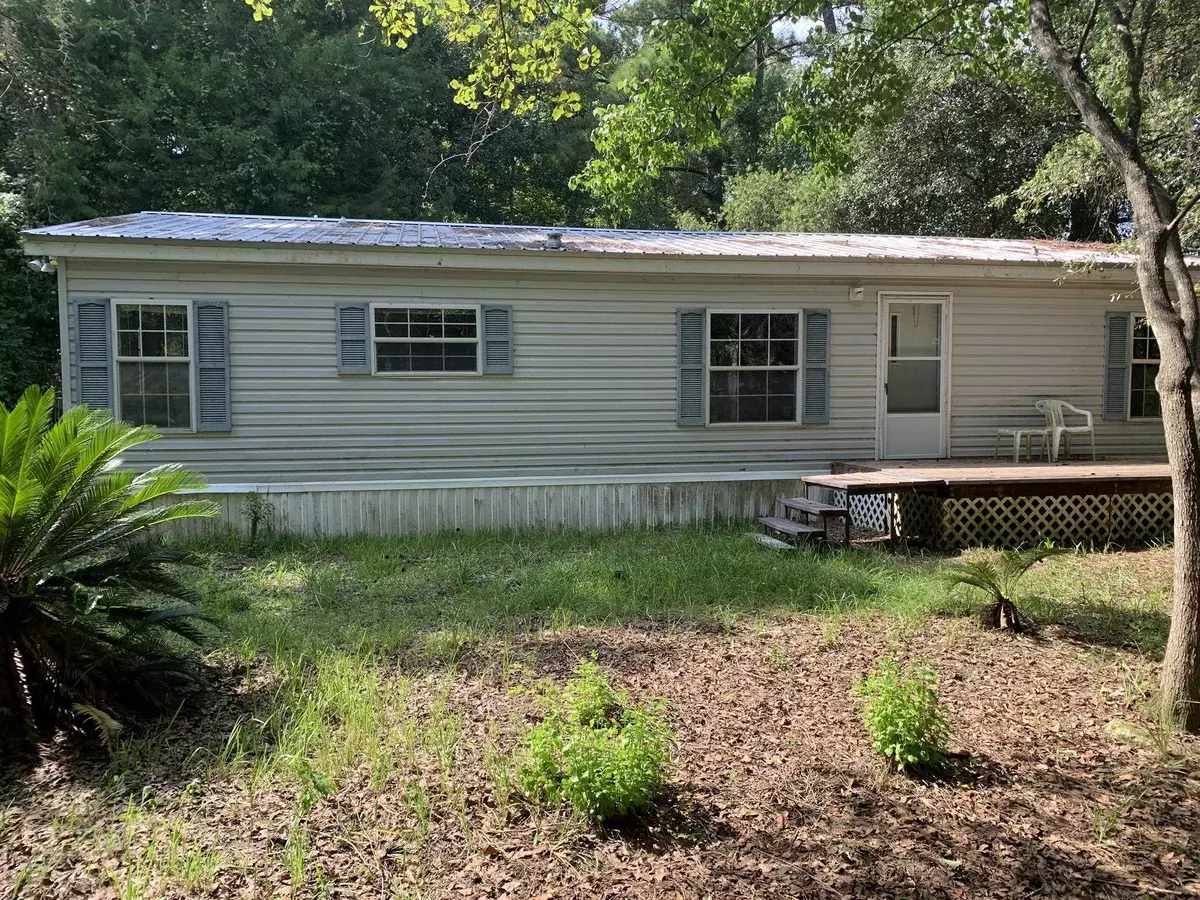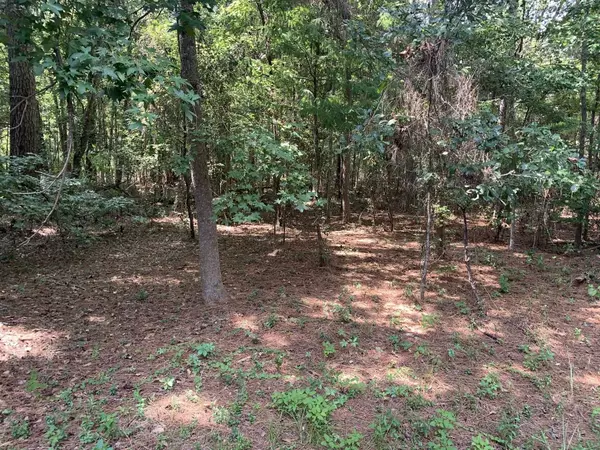$207,000
$195,000
6.2%For more information regarding the value of a property, please contact us for a free consultation.
4235 Rues Landing Rd St Augustine, FL 32092
3 Beds
2 Baths
1,344 SqFt
Key Details
Sold Price $207,000
Property Type Manufactured Home
Sub Type Manufactured
Listing Status Sold
Purchase Type For Sale
Square Footage 1,344 sqft
Price per Sqft $154
Subdivision Not Assigned-St. Johns
MLS Listing ID 226521
Sold Date 11/11/22
Style Manufactured
Bedrooms 3
Full Baths 2
HOA Y/N No
Total Fin. Sqft 1344
Year Built 1996
Annual Tax Amount $560
Tax Year 2021
Lot Size 1.000 Acres
Acres 1.0
Property Description
Relax. This is the affordable home in a fine location that you have been looking for. Enjoy 3 bedrooms, 2 full baths and 1344 sq ft in a quiet location with one acre off SR16 west in the World Golf development area (not a World Golf property). It is an open style with a split plan and large eat-in kitchen. The living room and the dining room areas are combined in an attractive "great room" over 25 ft wide area. It includes a fireplace and sliding doors to the large 240 sq ft covered back porch.The utility room contains the washer and dryer. The large master bedroom/ bathroom has a separate tub and a walk-in shower. The home has all new plumbing pipes. It has been repiped recently. The one acre property has room for you to grow. It is also convenient with easy access to Jacksonville, St Augustine, I-95 and the St Johns River.
Location
State FL
County Saint Johns
Area 15
Zoning OR
Location Details Preserve,Rural
Rooms
Primary Bedroom Level 1
Master Bathroom Tub/Shower Separate
Master Bedroom 1
Dining Room Combo
Interior
Interior Features Ceiling Fans, Dryer, Microwave, Range, Refrigerator, Shed, Washer
Heating Electric, Heat Pump
Cooling Central, Electric
Flooring Vinyl, Other-See Remarks
Exterior
Parking Features Off Street
Roof Type Metal
Topography Conservation Backyard,Unpaved Road
Building
Story 1
Water Well
Architectural Style Manufactured
Level or Stories 1
New Construction No
Schools
Elementary Schools Mill Creek Elementary
Middle Schools Pacetti Bay Middle
High Schools Bartram Trail High School
Others
Senior Community No
Acceptable Financing Cash, Conv, USDA, Veterans
Listing Terms Cash, Conv, USDA, Veterans
Read Less
Want to know what your home might be worth? Contact us for a FREE valuation!

Our team is ready to help you sell your home for the highest possible price ASAP






