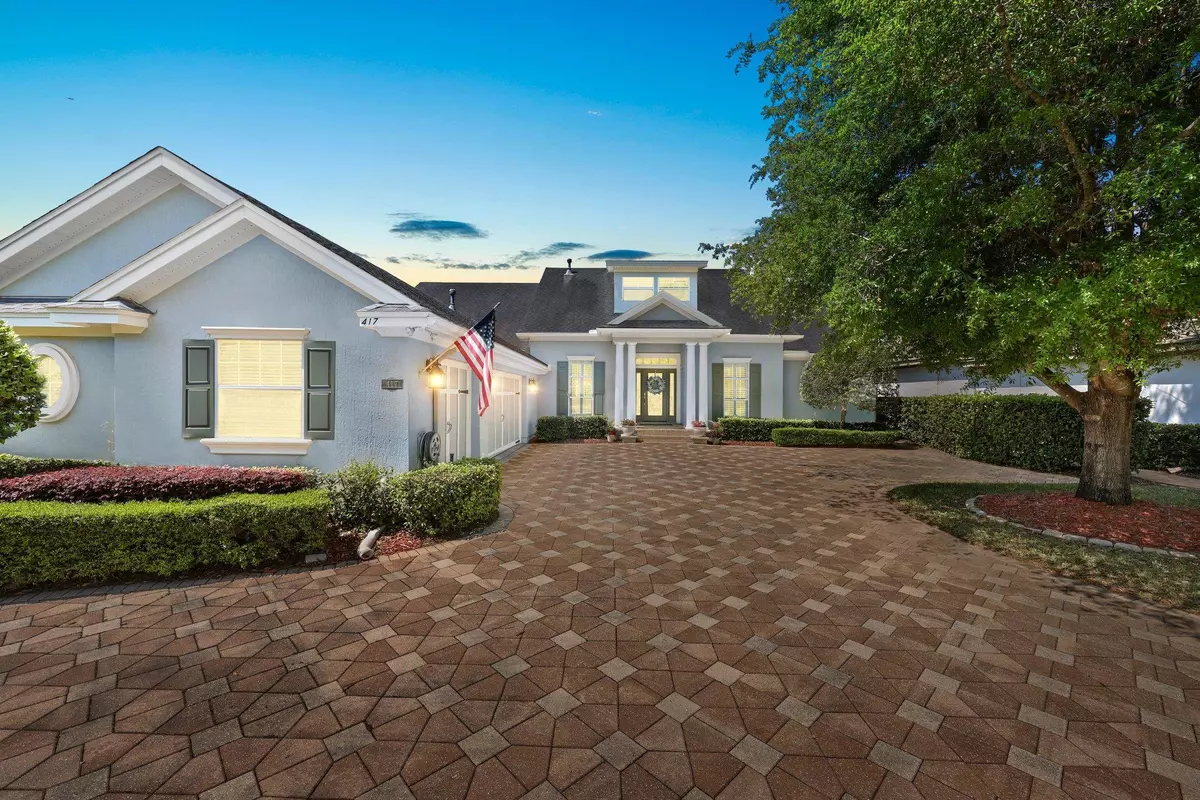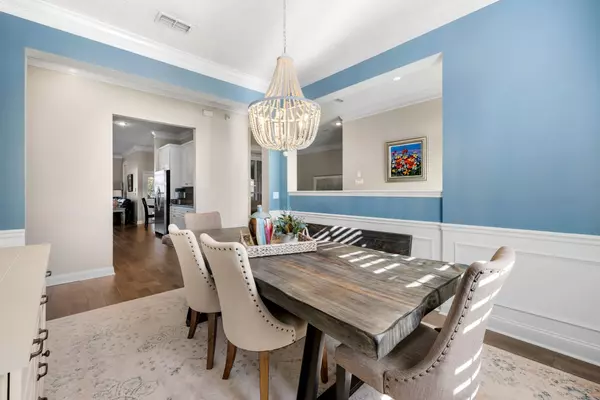$950,000
$858,000
10.7%For more information regarding the value of a property, please contact us for a free consultation.
417 St. Johns Golf Dr. St Augustine, FL 32092
5 Beds
3.5 Baths
3,728 SqFt
Key Details
Sold Price $950,000
Property Type Single Family Home
Sub Type Single Family Detached
Listing Status Sold
Purchase Type For Sale
Square Footage 3,728 sqft
Price per Sqft $254
Subdivision St. Johns Golf (210)
MLS Listing ID 222746
Sold Date 04/21/22
Style 2 Story,Traditional,Single Family Home
Bedrooms 5
Full Baths 3
Half Baths 1
HOA Y/N Yes
Total Fin. Sqft 3728
Year Built 2002
Annual Tax Amount $7,753
Tax Year 2021
Property Description
*Open house 4/2 11-2 pm.* Stunning home w/ heated salt water pool/spa, & on a golf course! This 5/3.5 + bonus has a 22 KW whole house generator, tankless water heater, built in pool cleaners, split bedroom floor plan, 9+ foot ceilings, & private first floor master suite. Tons of amazing upgrades-sell full list in documents. Gorgeously remodeled master bathroom complete w/ air jetted tub. Beautiful light & bright kitchen w/ leather marble countertops! Hardwood floors, 4 bedrooms 2.5 baths, + private office downstairs. Upstairs has LVT floors, bonus room, full bath, loft, & bedroom-great for guests, teens, homeschooling, or work from home. Enjoy your FL backyard w/ built in grill, fenced yard, pool w/ slide, & spa. Golf course & natural gas community, planned events, & fantastic amenities!.
Location
State FL
County Saint Johns
Area 30 - All Other Areas
Zoning Res
Location Details Golf Course,Water View,Other-See Remarks
Rooms
Primary Bedroom Level 1
Master Bathroom Tub/Shower Separate
Master Bedroom 1
Interior
Interior Features Ceiling Fans, Dishwasher, Disposal, Garage Door, Microwave, Range, Refrigerator, Security System, Spa, Window Treatments, Water Softener
Heating Central, Gas
Cooling Central
Flooring Carpet, Other-See Remarks, Tile, Wood
Exterior
Parking Features 3 Car Garage
Community Features Clubhouse, Exercise, Golf, Community Pool Unheated, Tennis, Other-See Remarks
Waterfront Description Other
Roof Type Shingle
Building
Story 2
Water City
Architectural Style 2 Story, Traditional, Single Family Home
Level or Stories 2
New Construction No
Schools
Elementary Schools Liberty Pines Elementary
Middle Schools Liberty Pines Middle
High Schools Bartram Trail High School
Others
Senior Community No
Acceptable Financing Cash, Conv, Veterans
Listing Terms Cash, Conv, Veterans
Read Less
Want to know what your home might be worth? Contact us for a FREE valuation!

Our team is ready to help you sell your home for the highest possible price ASAP






