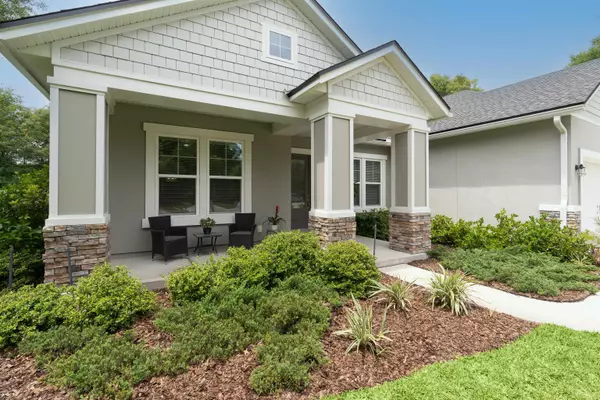$775,000
$799,000
3.0%For more information regarding the value of a property, please contact us for a free consultation.
3345 Millwood Way St Augustine, FL 32086
3 Beds
2.5 Baths
2,298 SqFt
Key Details
Sold Price $775,000
Property Type Single Family Home
Sub Type Single Family Detached
Listing Status Sold
Purchase Type For Sale
Square Footage 2,298 sqft
Price per Sqft $337
Subdivision Oakbrook
MLS Listing ID 223592
Sold Date 06/28/22
Style Ranch
Bedrooms 3
Full Baths 2
Half Baths 1
HOA Y/N Yes
Total Fin. Sqft 2298
Year Built 2017
Annual Tax Amount $4,281
Tax Year 2021
Lot Size 0.510 Acres
Acres 0.51
Property Description
Beautiful 3 bedroom 2.5 bathroom home located in the lovely gated community of Oakbrook. This custom Mastercraft Builder Group home was built in 2017 and the pool was added in 2020. There is a large study with two windows and double pocket doors that could be used as a fourth bedroom. It sits on a half acre lot on a cul-de-sac backing up to a tree line with a short path directly to the community park. The property is fenced in by a 6' white vinyl fence with 3 gates. The home was built using 2x6 framed construction with upgraded insulation and shingles. Enjoy the open floor plan with 10' ceilings throughout, a wood burning fireplace and a huge kitchen island. Community amenities include pool, clubhouse, tennis courts, baseball field and a large playground.
Location
State FL
County Saint Johns
Area 09
Zoning Res
Rooms
Primary Bedroom Level 1
Master Bathroom Tub/Shower Separate
Master Bedroom 1
Interior
Interior Features Ceiling Fans, Dishwasher, Disposal, Garage Door, Microwave, Range, Refrigerator, Window Treatments
Heating Central, Electric
Cooling Central, Electric
Flooring Carpet, Tile
Exterior
Parking Features 3 Car Garage
Community Features Clubhouse, Gated, Community Pool Unheated, Tennis
Roof Type Shingle
Topography Cul-de-Sac
Building
Story 1
Water City
Architectural Style Ranch
Level or Stories 1
New Construction No
Schools
Elementary Schools Otis A. Mason Elementary
Middle Schools Gamble Rogers Middle
High Schools Pedro Menendez High School
Others
Senior Community No
Read Less
Want to know what your home might be worth? Contact us for a FREE valuation!

Our team is ready to help you sell your home for the highest possible price ASAP






