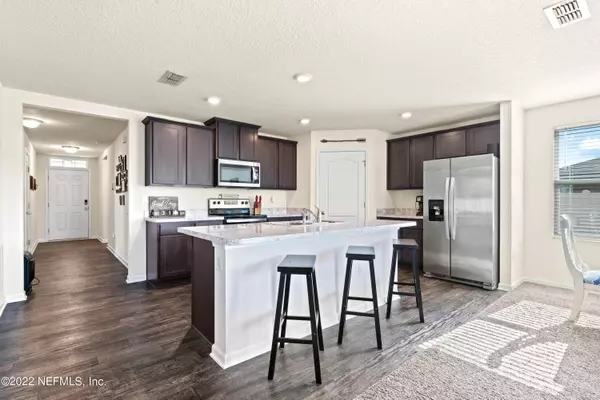$306,000
$310,000
1.3%For more information regarding the value of a property, please contact us for a free consultation.
6206 PAINT MARE LN Jacksonville, FL 32234
4 Beds
2 Baths
1,705 SqFt
Key Details
Sold Price $306,000
Property Type Single Family Home
Sub Type Single Family Residence
Listing Status Sold
Purchase Type For Sale
Square Footage 1,705 sqft
Price per Sqft $179
Subdivision Winchester Ridge
MLS Listing ID 1198670
Sold Date 01/27/23
Style Traditional
Bedrooms 4
Full Baths 2
HOA Fees $5/ann
HOA Y/N Yes
Originating Board realMLS (Northeast Florida Multiple Listing Service)
Year Built 2020
Property Description
$1000.00 AGENT BONUS!!!!!
WHY WAIT TO BUILD when you can have this stunning, ALMOST NEW, 4 Bed 2 Bath home on a cul-de-sac!! So many upgrades have been added to this home! Gorgeous white vinyl fence with black fence in back overlooking the peaceful lake! Gutters, Granite in master bath, vessel bowl sinks, upgraded faucets and much more! . This open floor plan is ideal for ''Family Living!'' Great Room overlooking the beautiful water with completely private fenced yard! Kitchen is open with walk in pantry and stainless steel appliances. Large walk in laundry with split bedrooms and private master suite! Beautiful Amenity Center with large pool, club house, Gym, play ground, and private walking paths! NEW CHARTER SCHOOL COMING SOON!
Location
State FL
County Duval
Community Winchester Ridge
Area 066-Cecil Commerce Area
Direction 295 west 2.2 miles Normandy, 5.1 miles, left into Winchester Ridge, Winding Mare Blvd. left on Wild Mustang Trl, 300 ft left on Buckskin Jumper Dr. left on Paint Mare, home on left
Interior
Interior Features Breakfast Bar, Eat-in Kitchen, Entrance Foyer, Pantry, Primary Bathroom - Tub with Shower, Primary Downstairs, Split Bedrooms, Walk-In Closet(s)
Heating Central, Other
Cooling Central Air
Flooring Carpet, Laminate
Exterior
Parking Features Attached, Garage
Garage Spaces 2.0
Fence Back Yard, Vinyl, Wrought Iron
Pool Community
Amenities Available Clubhouse, Fitness Center, Jogging Path, Playground
Waterfront Description Lake Front,Pond
Roof Type Shingle
Porch Patio, Porch
Total Parking Spaces 2
Private Pool No
Building
Lot Description Cul-De-Sac, Sprinklers In Front, Sprinklers In Rear
Sewer Public Sewer
Water Public
Architectural Style Traditional
Structure Type Fiber Cement,Frame
New Construction No
Schools
Elementary Schools Mamie Agnes Jones
Middle Schools Baldwin
High Schools Baldwin
Others
Tax ID 0011197825
Acceptable Financing Cash, Conventional, FHA, VA Loan
Listing Terms Cash, Conventional, FHA, VA Loan
Read Less
Want to know what your home might be worth? Contact us for a FREE valuation!

Our team is ready to help you sell your home for the highest possible price ASAP
Bought with MOMENTUM REALTY






