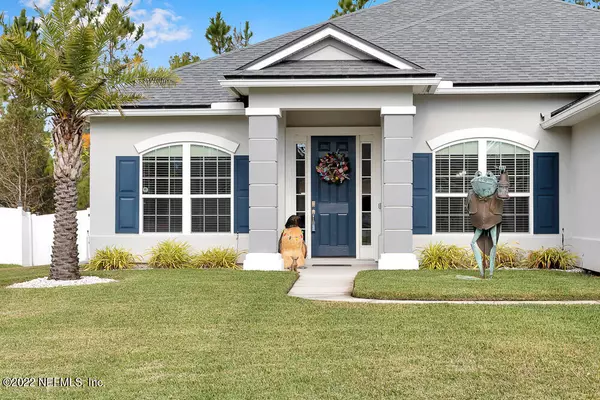$500,000
$519,900
3.8%For more information regarding the value of a property, please contact us for a free consultation.
279 SPRING CREEK WAY St Augustine, FL 32095
4 Beds
3 Baths
2,557 SqFt
Key Details
Sold Price $500,000
Property Type Single Family Home
Sub Type Single Family Residence
Listing Status Sold
Purchase Type For Sale
Square Footage 2,557 sqft
Price per Sqft $195
Subdivision Sandy Creek
MLS Listing ID 1203098
Sold Date 02/03/23
Style Traditional
Bedrooms 4
Full Baths 3
HOA Fees $68/ann
HOA Y/N Yes
Originating Board realMLS (Northeast Florida Multiple Listing Service)
Year Built 2018
Property Description
Why buy new when you can move right in to this WONDERFUL quality home with upgrades galore! All new stainless steel appliances including the washer/dryer, new epoxy flooring in garage and screened-in lanai, new custom horizontal blinds on large sliding glass door, new storage cabinets and shelving in garage, new fan and light fixtures throughout, and so much more! This 4 bedroom home with a dedicated office also boasts a large kitchen island that is a wonderful place to gather with family and/or friends. Did I mention the Hydro Quad Water Softener and UDI Water Purification System? The seller is also leaving 3 wall mounted TV's for the new buyer to enjoy. SELLER IS PROVIDING 1 YEAR HOME WARRANTY FOR BUYER'S PEACE OF MIND.
Location
State FL
County St. Johns
Community Sandy Creek
Area 304- 210 South
Direction From I-95 take the Rt 210 exit East, stay in right lane and turn right on Sandy Creek Pkwy to left on Spring Creek Way
Interior
Interior Features Breakfast Bar, Entrance Foyer, Kitchen Island, Pantry, Primary Bathroom -Tub with Separate Shower, Split Bedrooms, Walk-In Closet(s)
Heating Central, Heat Pump
Cooling Central Air
Flooring Tile, Vinyl
Exterior
Parking Features Additional Parking, Attached, Garage
Garage Spaces 2.0
Fence Back Yard, Vinyl
Pool None
Amenities Available Playground
Roof Type Shingle
Porch Patio
Total Parking Spaces 2
Private Pool No
Building
Lot Description Sprinklers In Front, Sprinklers In Rear
Sewer Public Sewer
Water Public
Architectural Style Traditional
Structure Type Frame,Stucco
New Construction No
Schools
Middle Schools Liberty Pines Academy
High Schools Beachside
Others
HOA Name BCM Services
Tax ID 0264840500
Security Features Smoke Detector(s)
Acceptable Financing Cash, Conventional, FHA, USDA Loan, VA Loan
Listing Terms Cash, Conventional, FHA, USDA Loan, VA Loan
Read Less
Want to know what your home might be worth? Contact us for a FREE valuation!

Our team is ready to help you sell your home for the highest possible price ASAP
Bought with KELLER WILLIAMS REALTY ATLANTIC PARTNERS SOUTHSIDE






