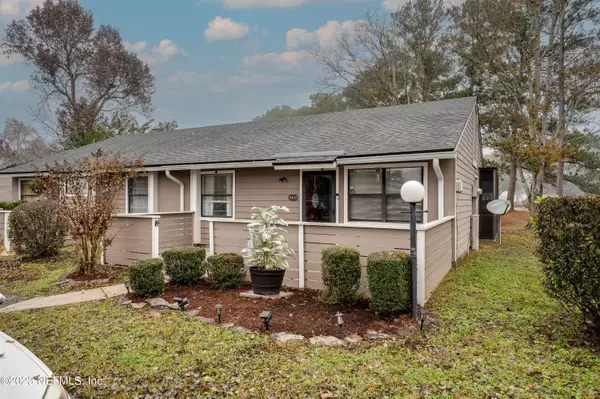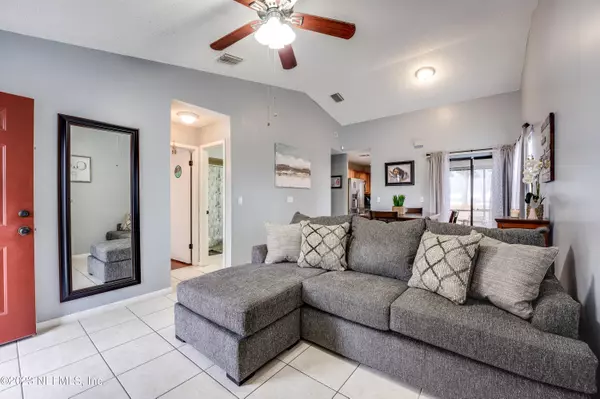$180,000
$177,000
1.7%For more information regarding the value of a property, please contact us for a free consultation.
8433 LONG MEADOW CIR N Jacksonville, FL 32244
2 Beds
2 Baths
818 SqFt
Key Details
Sold Price $180,000
Property Type Townhouse
Sub Type Townhouse
Listing Status Sold
Purchase Type For Sale
Square Footage 818 sqft
Price per Sqft $220
Subdivision Long Meadow
MLS Listing ID 1206363
Sold Date 02/13/23
Style Flat
Bedrooms 2
Full Baths 2
HOA Fees $268/mo
HOA Y/N Yes
Originating Board realMLS (Northeast Florida Multiple Listing Service)
Year Built 1984
Property Description
This gorgeous corner-unit townhome is awaiting it's new owner! The primary bedroom boasts an en suite bathroom with a walk-in closet and plenty of room for a king sized bed. Enjoy your morning coffee on your screened-in back porch and in the evenings you can cozy up next to a fire in the fire pit in your front courtyard. Brand new gutters were installed in August of 2022 and the home's interior has been freshly painted. The roof is only 3 years young. This home features tile floors and engineered wood floors, granite countertops, stainless steel appliances. This home has been impeccably maintained. The washer and dryer convey.
Location
State FL
County Duval
Community Long Meadow
Area 067-Collins Rd/Argyle/Oakleaf Plantation (Duval)
Direction Heading west on Blanding Blvd, turn right onto Argyle Forest Blvd. Turn right onto Meadow Bend Dr. Turn left onto Long Meadow Cir N.
Interior
Interior Features Primary Bathroom - Tub with Shower, Walk-In Closet(s)
Heating Central
Cooling Central Air
Flooring Tile, Vinyl
Exterior
Parking Features Assigned
Pool Community
Amenities Available Maintenance Grounds
Roof Type Shingle
Porch Patio, Porch, Screened
Private Pool No
Building
Lot Description Corner Lot
Sewer Public Sewer
Water Public
Architectural Style Flat
New Construction No
Schools
Elementary Schools Chimney Lakes
High Schools Westside High School
Others
HOA Name Kingdom Management
Tax ID 0165185126
Security Features Smoke Detector(s)
Acceptable Financing Cash, Conventional, FHA, VA Loan
Listing Terms Cash, Conventional, FHA, VA Loan
Read Less
Want to know what your home might be worth? Contact us for a FREE valuation!

Our team is ready to help you sell your home for the highest possible price ASAP
Bought with FLORIDA HOMES REALTY & MTG LLC






