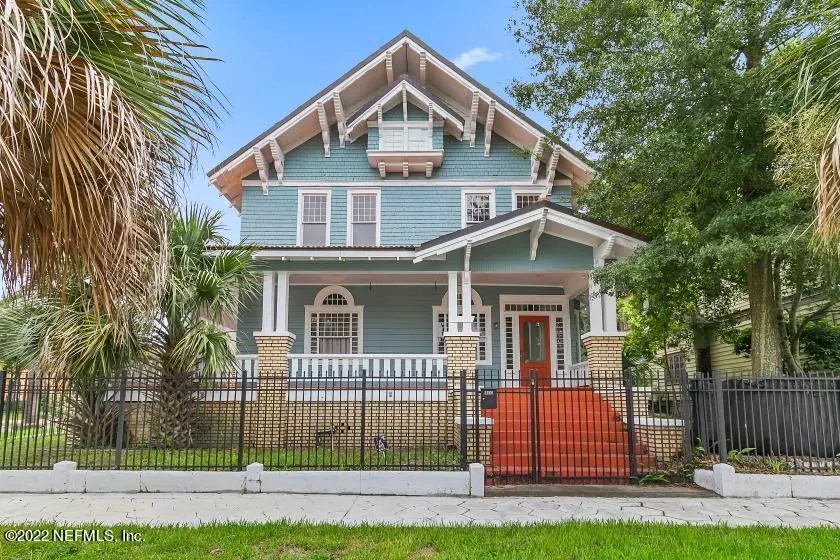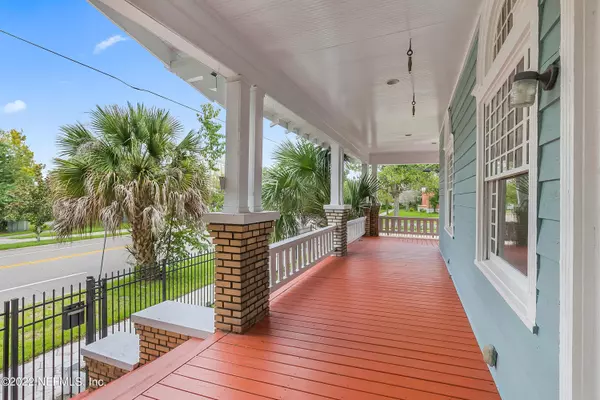$450,000
$499,900
10.0%For more information regarding the value of a property, please contact us for a free consultation.
1551 BOULEVARD Jacksonville, FL 32206
5 Beds
3 Baths
3,183 SqFt
Key Details
Sold Price $450,000
Property Type Single Family Home
Sub Type Single Family Residence
Listing Status Sold
Purchase Type For Sale
Square Footage 3,183 sqft
Price per Sqft $141
Subdivision Springfield
MLS Listing ID 1191813
Sold Date 02/10/23
Bedrooms 5
Full Baths 3
HOA Y/N No
Originating Board realMLS (Northeast Florida Multiple Listing Service)
Year Built 1917
Lot Dimensions 70x90
Property Description
A Spacious one of a kind pool home, with Henry J Klutho inspired details. Sit on your 40x8x26 Wrap Around Porch! Still loads of great original details & ready for a finishing touch/TLC, Gorgeous Wood Trim, Updated Kitchen with 42'' Soft Close Cabinets, Tile Backsplash, FoodPrep Island w/Copper Sink, Granite & Marble Counters, Gas Range, Stainless Steel Appliances, Pot Filler, Recessed Lights, Walk-in Pantry, Butlers Pantry, 3 Full Baths updated, Tile Roof 2015, Complete Rewire 2010, Repiping & Gas Tankless Water Heater, 4 Bedrooms up w/Primary Suite w/Laundry, Huge Walk-in Closet, Ensuite, Raised Dbl. Vanity, Jetted Tub, Walkin Shower w/tower, Beautiful Wood Floor, Gas Stub for Grill, Above Ground Pool w/Decking, Detached Shed w/Power, Property Completely Fenced SEE FLOOR PLAN
Location
State FL
County Duval
Community Springfield
Area 072-Springfield
Direction From 95 to Union St. to North on Broad St., Broad will become Boulevard, Home is on right at the corner of Boulevard and 6th, Use entrance on 6th St.
Rooms
Other Rooms Shed(s)
Interior
Interior Features Breakfast Bar, Butler Pantry, Eat-in Kitchen, Entrance Foyer, Kitchen Island, Pantry, Primary Bathroom -Tub with Separate Shower, Walk-In Closet(s)
Heating Central, Electric, Heat Pump
Cooling Central Air, Electric
Flooring Tile, Wood
Fireplaces Number 2
Fireplaces Type Other
Fireplace Yes
Laundry Electric Dryer Hookup, Washer Hookup
Exterior
Parking Features Assigned, On Street
Fence Chain Link, Full, Wood
Pool Above Ground
Utilities Available Cable Available, Natural Gas Available
Roof Type Tile
Private Pool No
Building
Lot Description Corner Lot, Historic Area
Sewer Public Sewer
Water Public
Structure Type Frame,Wood Siding
New Construction No
Schools
Elementary Schools Andrew A. Robinson
Middle Schools Matthew Gilbert
High Schools William M. Raines
Others
Tax ID 0711430000
Security Features Security Gate,Smoke Detector(s)
Acceptable Financing Cash, Conventional, VA Loan
Listing Terms Cash, Conventional, VA Loan
Read Less
Want to know what your home might be worth? Contact us for a FREE valuation!

Our team is ready to help you sell your home for the highest possible price ASAP
Bought with SHEEPCO REAL ESTATE GROUP





