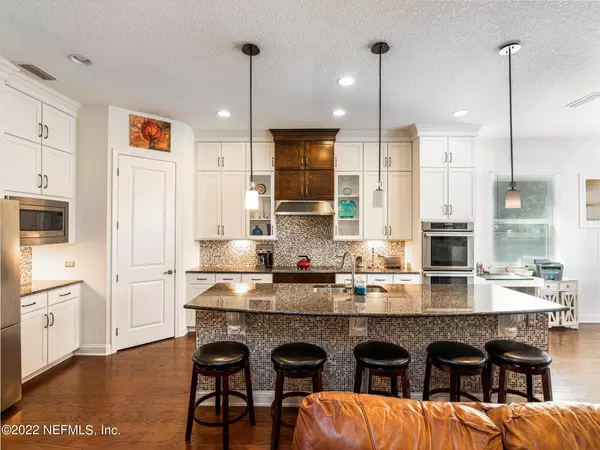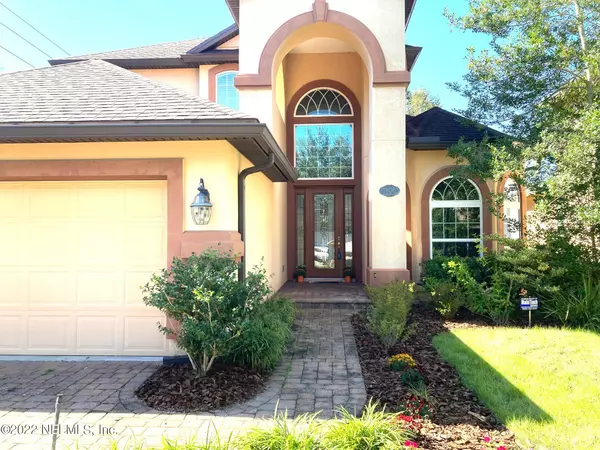$500,000
$550,000
9.1%For more information regarding the value of a property, please contact us for a free consultation.
1664 SUMMERDOWN WAY St Johns, FL 32259
5 Beds
4 Baths
3,008 SqFt
Key Details
Sold Price $500,000
Property Type Single Family Home
Sub Type Single Family Residence
Listing Status Sold
Purchase Type For Sale
Square Footage 3,008 sqft
Price per Sqft $166
Subdivision Julington Creek Plan
MLS Listing ID 1194966
Sold Date 02/17/23
Bedrooms 5
Full Baths 3
Half Baths 1
HOA Fees $140/qua
HOA Y/N Yes
Originating Board realMLS (Northeast Florida Multiple Listing Service)
Year Built 2014
Property Description
Gorgeous custom built home in St. Johns Cty! A+ SCHOOLS! Gourmets will delight in the kitchen with double ovens, extra large granite counter space/breakfast bar. Deep pull out drawers under cooktop, loads of cabinets & built-in desk. Kit. opens to an eat-in area & overlooks the spacious family room! Master bedroom/bath + an office/spare bedroom & half bath are downstairs. Bedrooms 2 & 3 share a Jack & Jill bath. 4th bedrm has a full bath. Extra storage upstairs and under stairs Low maintenance wood floors downstairs. Knock down ceilings! Beautiful chandelier in foyer! Already plumbed for a pool. Gated comm. with its own pool & playground. Enjoy all amenities of JCP including heated lap pools, family pools, kids active water area, skate park, fitness center. Group classes & golf are extra extra
Location
State FL
County St. Johns
Community Julington Creek Plan
Area 301-Julington Creek/Switzerland
Direction From San Jose Blvd. (SR 13), turn left on Race Track Rd, Left on Flora Branch, stay straight to guard gate. (Must show driver's license). First left Summerdown Way. (GPS has Summer Down Way as 2 words
Interior
Interior Features Breakfast Bar, Eat-in Kitchen, Entrance Foyer, Kitchen Island, Pantry, Primary Bathroom -Tub with Separate Shower, Primary Downstairs, Split Bedrooms, Vaulted Ceiling(s), Walk-In Closet(s)
Heating Central, Heat Pump
Cooling Central Air, Electric
Flooring Carpet, Tile, Wood
Fireplaces Number 1
Fireplaces Type Electric
Fireplace Yes
Laundry Electric Dryer Hookup, Washer Hookup
Exterior
Parking Features Attached, Garage, Garage Door Opener
Garage Spaces 2.0
Fence Back Yard
Pool Community, None
Amenities Available Basketball Court, Children's Pool, Clubhouse, Fitness Center, Golf Course, Jogging Path, Playground, Tennis Court(s), Trash
Roof Type Shingle
Porch Covered, Front Porch, Patio
Total Parking Spaces 2
Private Pool No
Building
Lot Description Cul-De-Sac, Sprinklers In Front, Sprinklers In Rear
Sewer Public Sewer
Water Public
Structure Type Stucco
New Construction No
Schools
Elementary Schools Julington Creek
Middle Schools Fruit Cove
High Schools Creekside
Others
HOA Name JCP HOA
Tax ID 2498370310
Security Features Security System Owned,Smoke Detector(s)
Acceptable Financing Cash, Conventional, FHA, VA Loan
Listing Terms Cash, Conventional, FHA, VA Loan
Read Less
Want to know what your home might be worth? Contact us for a FREE valuation!

Our team is ready to help you sell your home for the highest possible price ASAP
Bought with BERKSHIRE HATHAWAY HOMESERVICES FLORIDA NETWORK REALTY






