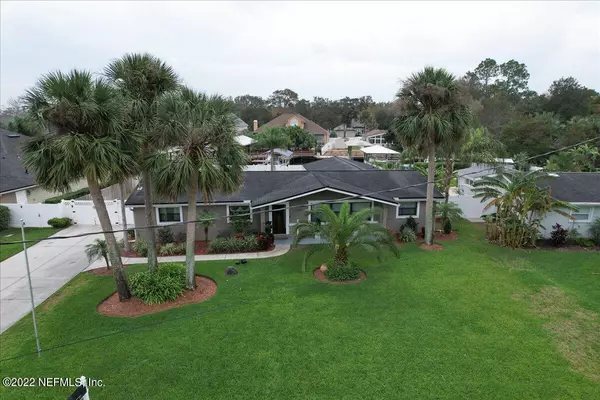$875,000
$875,000
For more information regarding the value of a property, please contact us for a free consultation.
14526 PLUMOSA DR Jacksonville, FL 32250
3 Beds
3 Baths
2,507 SqFt
Key Details
Sold Price $875,000
Property Type Single Family Home
Sub Type Single Family Residence
Listing Status Sold
Purchase Type For Sale
Square Footage 2,507 sqft
Price per Sqft $349
Subdivision Isle Of Palms
MLS Listing ID 1200689
Sold Date 02/27/23
Style Ranch,Traditional
Bedrooms 3
Full Baths 2
Half Baths 1
HOA Y/N No
Originating Board realMLS (Northeast Florida Multiple Listing Service)
Year Built 1963
Property Description
BEST PRICE PER SQUARE FEET FOR HOUSE LOCATED ON THE CANAL IN ISLE OF PALMS
This is the home on the Canal leading to the Intracoastal you have been waiting for. This beautifully remodeled kitchen and living room have been updated back to the stubs. Quartz countertops and back splash. All new appliances, new ductwork, lighting, electrical, hot water heater, and new Hvac. Brazilian hand scraped wood thru out. Perfect for entertaining. The beautiful oversized backyard is perfect with a 5yr young pool. This house boast a new dock, and a covered 10,000 lb boat lift. Buyer to verify square footage.
Location
State FL
County Duval
Community Isle Of Palms
Area 026-Intracoastal West-South Of Beach Blvd
Direction 295 to Beach Blvd. Right on Eunice Dr. Left on Plumosa Dr. House is on the Right.
Interior
Interior Features Kitchen Island, Pantry, Primary Bathroom - Shower No Tub
Heating Central
Cooling Central Air
Flooring Wood
Exterior
Parking Features Additional Parking
Fence Back Yard
Pool In Ground
Waterfront Description Canal Front,Navigable Water,Ocean Front
View Water
Roof Type Shingle
Private Pool No
Building
Sewer Septic Tank
Water Public
Architectural Style Ranch, Traditional
Structure Type Stucco
New Construction No
Schools
Elementary Schools Seabreeze
Middle Schools Duncan Fletcher
High Schools Duncan Fletcher
Others
Tax ID 1772010000
Acceptable Financing Cash, Conventional, VA Loan
Listing Terms Cash, Conventional, VA Loan
Read Less
Want to know what your home might be worth? Contact us for a FREE valuation!

Our team is ready to help you sell your home for the highest possible price ASAP
Bought with CENTURY 21 LIGHTHOUSE REALTY






