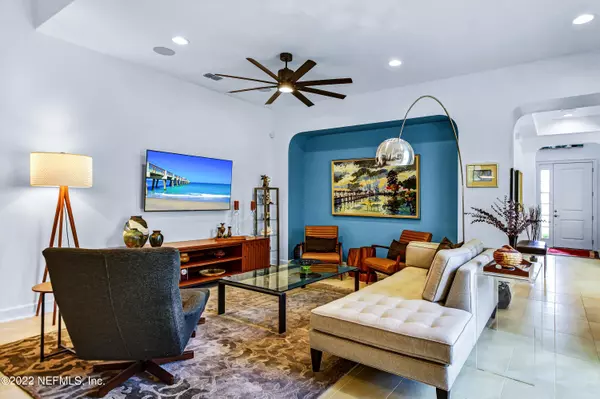$1,135,000
$1,195,000
5.0%For more information regarding the value of a property, please contact us for a free consultation.
290 HATTER DR Jacksonville, FL 32081
4 Beds
4 Baths
4,086 SqFt
Key Details
Sold Price $1,135,000
Property Type Single Family Home
Sub Type Single Family Residence
Listing Status Sold
Purchase Type For Sale
Square Footage 4,086 sqft
Price per Sqft $277
Subdivision Artisan Lakes
MLS Listing ID 1200391
Sold Date 03/10/23
Bedrooms 4
Full Baths 4
HOA Fees $389/mo
HOA Y/N Yes
Originating Board realMLS (Northeast Florida Multiple Listing Service)
Year Built 2018
Property Description
This EXQUISITE home is in Artisan Lakes, an active adult gated community. It is GORGEOUS; as you enter the home, you will notice the designer touches everywhere, from the gourmet kitchen with stacked cabinets to the ceiling, quartz countertops, built-in KitchenAid refrigerator, KitchenAid double ovens, Bosch dishwasher, and walk-in pantry. A fabulous wet bar is adjacent to the screened-in lanai with a window that opens to pass your favorite beverages to your guests, including a sink and beverage refrigerator. The backyard is AMAZING, with a built-in grill, Saltwater Heated POOL, and lots of room for entertainment, including a pergola, all under the screened-in porch. The primary bedroom is spa-like with his and hers custom closets and two sinks. Also includes body sprays that give you a a
Location
State FL
County Duval
Community Artisan Lakes
Area 029-Nocatee (Duval County)
Direction From US 1, travel East on Nocatee Parkway, Take Valley Ridge Rd N Exit. Artisan Lakes is on the right, just past the Villas. Enter through the gate, and take a left at stop sig. Right on Hatter Dr.
Rooms
Other Rooms Outdoor Kitchen
Interior
Interior Features Breakfast Bar, Entrance Foyer, Kitchen Island, Pantry, Primary Bathroom - Shower No Tub, Primary Downstairs, Split Bedrooms, Walk-In Closet(s)
Heating Central, Heat Pump, Other
Cooling Central Air
Flooring Tile
Exterior
Exterior Feature Balcony
Parking Features Additional Parking, Garage Door Opener
Fence Back Yard
Pool Community, In Ground, Heated, Salt Water
Utilities Available Cable Available, Natural Gas Available
Amenities Available Clubhouse, Fitness Center, Jogging Path, Maintenance Grounds, Security, Spa/Hot Tub
Roof Type Shingle
Porch Front Porch, Patio, Porch, Screened
Private Pool No
Building
Lot Description Sprinklers In Front, Sprinklers In Rear, Wooded
Sewer Public Sewer
Water Public
Structure Type Frame,Stucco
New Construction No
Others
HOA Name May Management
Senior Community Yes
Tax ID 1681496990
Security Features Security System Owned,Smoke Detector(s)
Acceptable Financing Cash, Conventional, FHA, VA Loan
Listing Terms Cash, Conventional, FHA, VA Loan
Read Less
Want to know what your home might be worth? Contact us for a FREE valuation!

Our team is ready to help you sell your home for the highest possible price ASAP
Bought with COLDWELL BANKER VANGUARD REALTY





