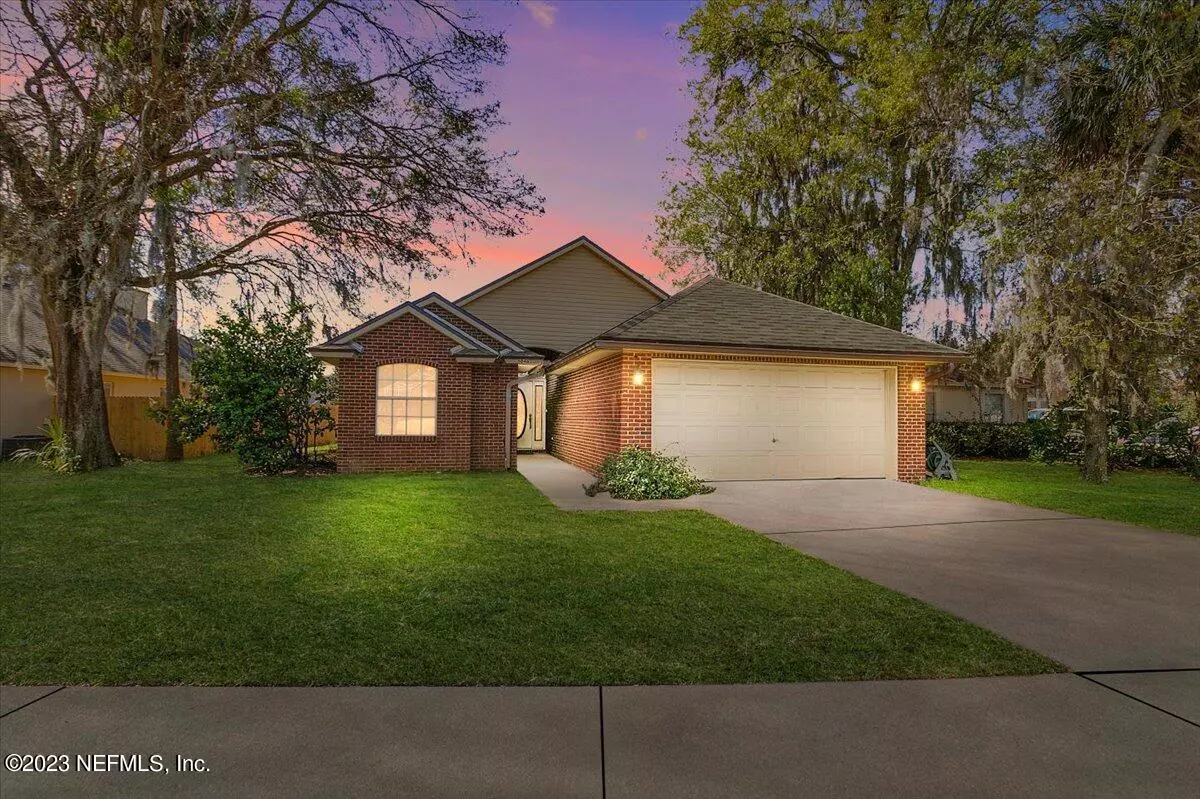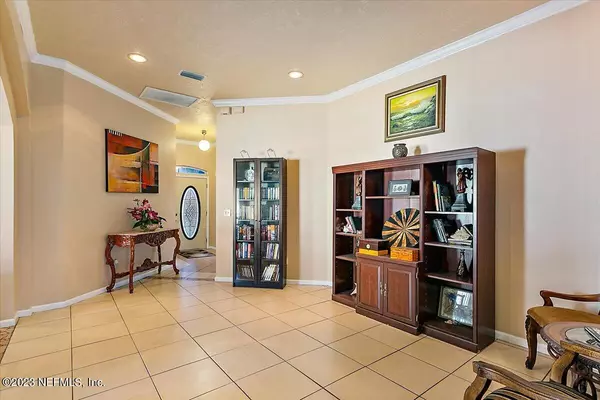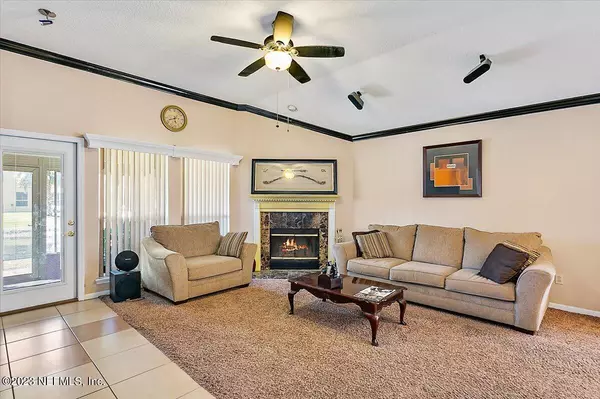$337,000
$348,000
3.2%For more information regarding the value of a property, please contact us for a free consultation.
5046 CAPE ELIZABETH CT W Jacksonville, FL 32277
3 Beds
2 Baths
1,917 SqFt
Key Details
Sold Price $337,000
Property Type Single Family Home
Sub Type Single Family Residence
Listing Status Sold
Purchase Type For Sale
Square Footage 1,917 sqft
Price per Sqft $175
Subdivision Rive St Johns
MLS Listing ID 1212884
Sold Date 03/20/23
Style Ranch
Bedrooms 3
Full Baths 2
HOA Fees $56/ann
HOA Y/N Yes
Originating Board realMLS (Northeast Florida Multiple Listing Service)
Year Built 1999
Lot Dimensions .22 Acres
Property Description
ELEGANT - LAKEFRONT - CUL-DE-SAC - BRICK 3 bedroom/ 2 bathrooms home. Open floor plan with a dining room, living room, and family room with wood burning fireplace and fabulous water views. 10 foot ceilings with archways and crown molding throughout and 18 inch floor tiles in most areas. Spacious eat-in kitchen with granite countertops, farmhouse style stainless steel sink, under cabinet lighting, and stainless steel appliances. Glass enclosed porch is not included in the square footage. Primary suite overlooks lake, has 2 walk-in closets, bath has 6' garden tub and large walk-in tile shower. Sought after floor plan that is open and inviting and great for entertaining. Enjoy your days in this great home! Roof - 2019.
Location
State FL
County Duval
Community Rive St Johns
Area 041-Arlington
Direction University Boulevard North, past Jacksonville University, to Left on Royal Port Drive, right on Cape Elizabeth Court West. Home is on the left.
Interior
Interior Features Eat-in Kitchen, Entrance Foyer, Pantry, Primary Bathroom -Tub with Separate Shower, Primary Downstairs, Split Bedrooms, Walk-In Closet(s)
Heating Central
Cooling Central Air
Flooring Carpet, Tile
Fireplaces Number 1
Fireplaces Type Wood Burning
Fireplace Yes
Laundry Electric Dryer Hookup, Washer Hookup
Exterior
Parking Features Attached, Garage
Garage Spaces 2.0
Pool Community, None
View Water
Roof Type Shingle
Total Parking Spaces 2
Private Pool No
Building
Lot Description Cul-De-Sac, Sprinklers In Front, Sprinklers In Rear
Sewer Public Sewer
Water Public
Architectural Style Ranch
New Construction No
Schools
Elementary Schools Fort Caroline
Middle Schools Arlington
High Schools Terry Parker
Others
Tax ID 1123323075
Acceptable Financing Cash, Conventional, FHA, VA Loan
Listing Terms Cash, Conventional, FHA, VA Loan
Read Less
Want to know what your home might be worth? Contact us for a FREE valuation!

Our team is ready to help you sell your home for the highest possible price ASAP
Bought with OPEN EXCHANGE BROKERAGE LLC






