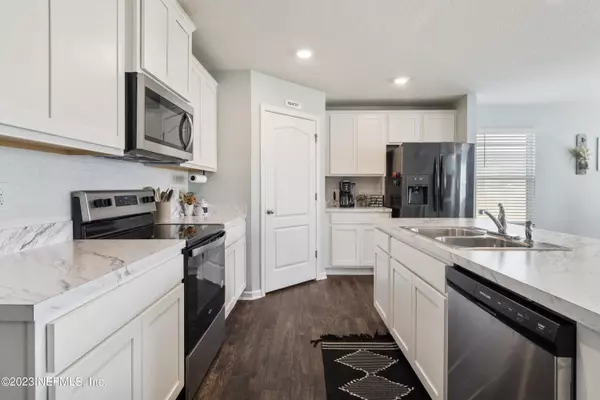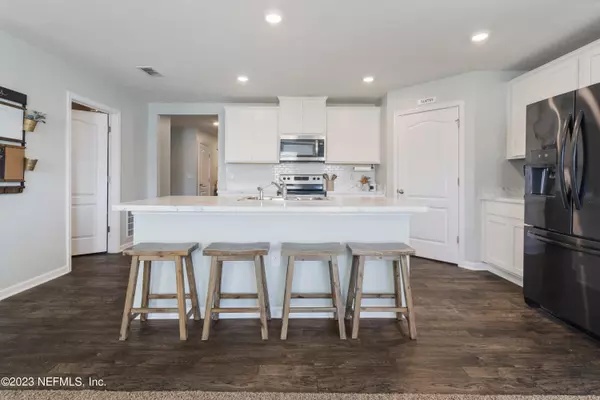$310,000
$300,000
3.3%For more information regarding the value of a property, please contact us for a free consultation.
3696 SHINER DR Jacksonville, FL 32226
4 Beds
2 Baths
1,705 SqFt
Key Details
Sold Price $310,000
Property Type Single Family Home
Sub Type Single Family Residence
Listing Status Sold
Purchase Type For Sale
Square Footage 1,705 sqft
Price per Sqft $181
Subdivision Alta Lakes
MLS Listing ID 1213303
Sold Date 03/24/23
Style Traditional
Bedrooms 4
Full Baths 2
HOA Fees $9/ann
HOA Y/N Yes
Originating Board realMLS (Northeast Florida Multiple Listing Service)
Year Built 2020
Property Description
New construction without the wait in phase two of Alta Lakes. This 4 bedroom, 2 bathroom home is move in ready. As you walk in the front hallway leads to an open concept living space. Main living space has been painted. Kitchen bar & island are the perfect space for prepping & enjoying breakfast. The kitchen has stainless steel appliances, brand new dishwasher & spacious corner pantry & area for a built in coffee nook & updated with new backsplash. This home includes a separate updated laundry room & owner's suite on opposite end of 3 bedrooms. Owner's suite has a double vanity bathroom & garden tub that has been upgraded & spacious walk in closet. The spacious backyard overlooks water. Security camera & keypad entry added to the front door & a 2 car garage & stairs to attic for storage Conveniently located near 295 and is just minutes away from the Alta Lake Boulevard offering a variety of local businesses, restaurants, and shopping. Alta Lakes offers community amenities that include pool, pickleball courts, soccer field, playground, indoor gym, clubhouse, sand volleyball and dog park. Schedule a private tour today!
Location
State FL
County Duval
Community Alta Lakes
Area 096-Ft George/Blount Island/Cedar Point
Direction Get on I-295 N. Follow I-295 N to Alta Dr. Take exit 40 from I-295 N. Continue on Alta Dr. Take Alta Lakes Blvd to Shiner Dr.
Interior
Interior Features Breakfast Bar, Eat-in Kitchen, Entrance Foyer, Kitchen Island, Pantry, Primary Bathroom - Tub with Shower, Split Bedrooms, Walk-In Closet(s)
Heating Central
Cooling Central Air
Flooring Vinyl
Laundry Electric Dryer Hookup, Washer Hookup
Exterior
Garage Spaces 2.0
Pool Community
Amenities Available Children's Pool, Clubhouse, Fitness Center, Jogging Path, Playground, Tennis Court(s)
Roof Type Shingle
Porch Patio
Total Parking Spaces 2
Private Pool No
Building
Sewer Public Sewer
Water Public
Architectural Style Traditional
Structure Type Fiber Cement,Frame
New Construction No
Others
Tax ID 1084391515
Security Features Security System Leased
Acceptable Financing Cash, Conventional, FHA, VA Loan
Listing Terms Cash, Conventional, FHA, VA Loan
Read Less
Want to know what your home might be worth? Contact us for a FREE valuation!

Our team is ready to help you sell your home for the highest possible price ASAP
Bought with SOMEDAY HOMES REALTY, LLC.






